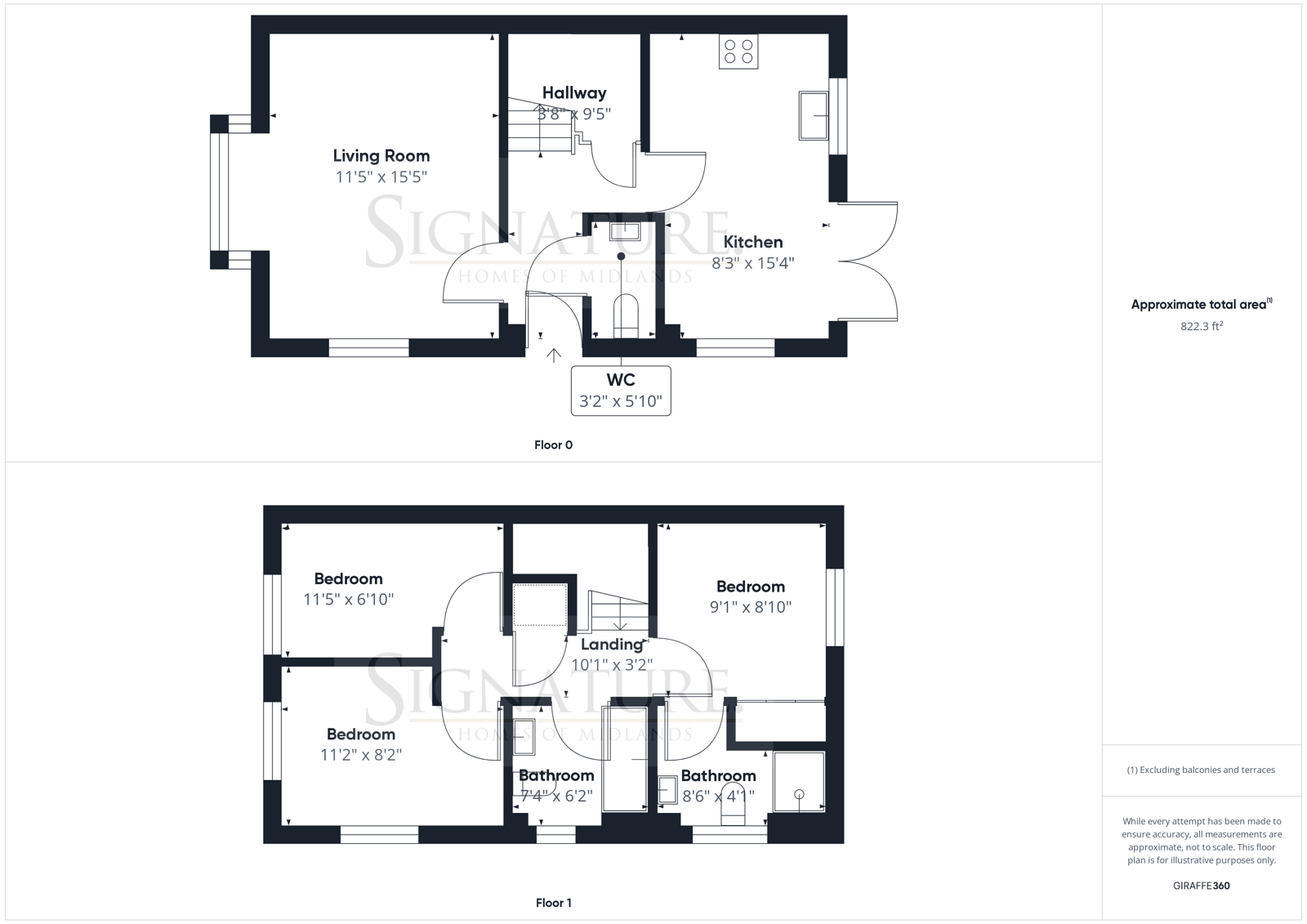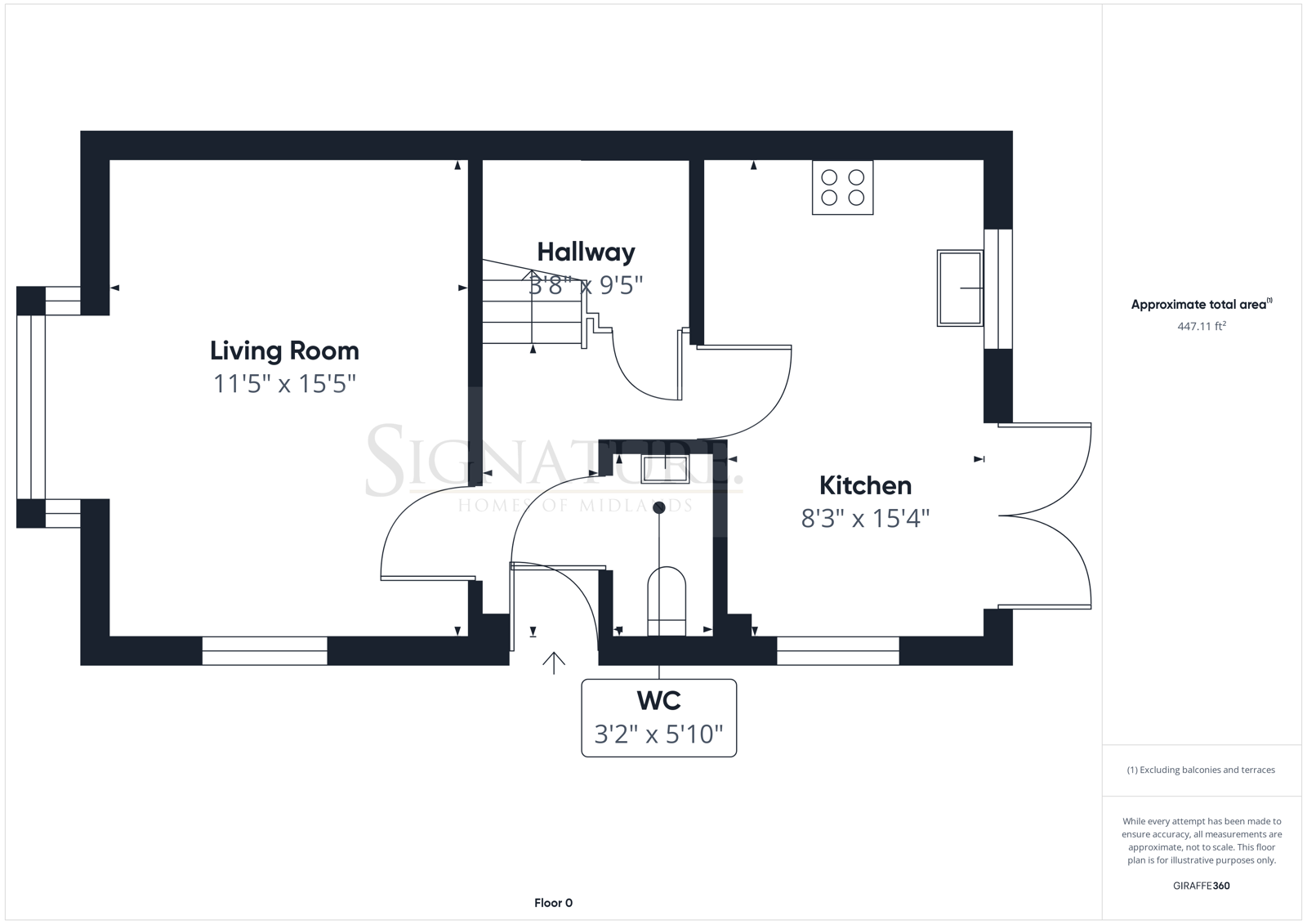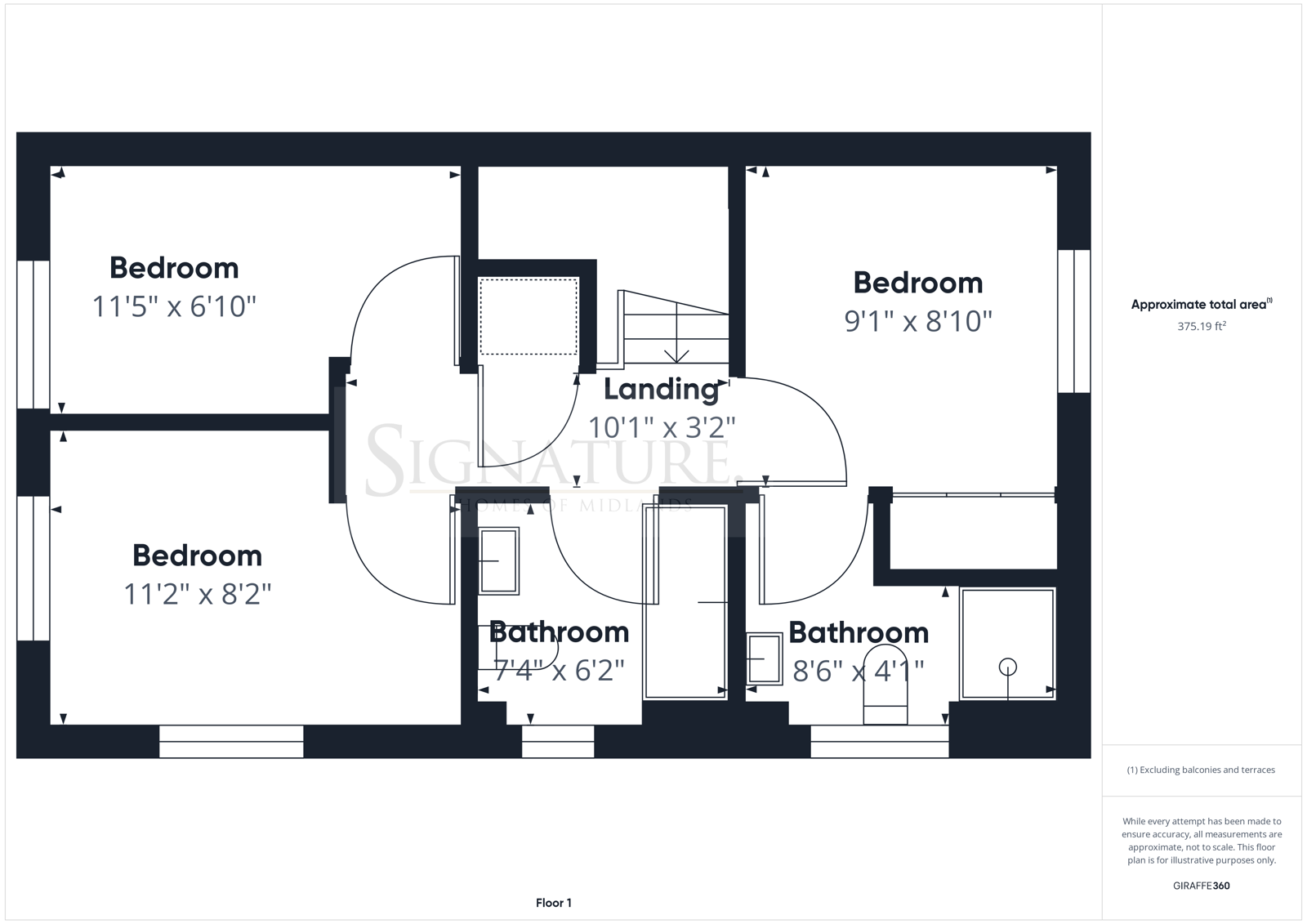Detached house for sale in Oadby, Leicester, Leicestershire LE2
Just added* Calls to this number will be recorded for quality, compliance and training purposes.
Property description
Finished to a high standard by the current owners the property boasts an upgraded kitchen with quartz worktops, three bedrooms with fitted wardrobes - the principle with an ensuite also, a sought after corner plot position, detached garage and a private garden. Viewing highly recommended.
Entrance Hall;
Accessed via a composite door with glazed insert, inset ceiling spotlights, stairs rising to the first floor, under stair pantry, radiator and oak effect flooring.
WC;
Inset spotlights, part tiled walls with large feature mirrored walls, fitted two piece suite with low flush WC and ceramic wall hung wash basin with chrome mixer tap over, heated towel rail and tiled flooring.
Lounge;
Stylish light point and inset spotlights, dual aspect double glazed windows to front and side elevation with a feature bay window, media socket, radiator and carpet laid to floor.
Breakfast Kitchen
Inset ceiling spotlights, upgraded fitted kitchen with a range of shaker style wall and base units, Bosch integrated oven, fridge freezer and dishwasher, Quartz worktops with inset sink and drainer with mixer tap over and four ring hob with extractor hood over and quartz splashback, dual aspect double glazed windows to front and side aspects, double glazed French doors to the garden, radiator and oak effect flooring.
Landing;
Ceiling light point, timber doors to rooms and a handy airing cupboard.
Principle Bedroom;
Ceiling light point and inset spotlights, double glazed window to front elevation, large fitted wardrobes with mirrored sliding doors, carpet laid to floor and door to;
Ensuite;
Inset ceiling spotlights, obscure double glazed window to side elevation, part tiled walls, three piece suite with low flush WC, hand basin set within vanity unit, walk in shower with glazed sliding door and ceramic tray, heated towel rail and tiled flooring.
Bedroom Two;
Ceiling light point and inset spotlightsme, dual aspect windows to both front and side elevations, large fitted wardrobes, radiator and carpet to floor.
Bedroom Three;
Ceiling light point, double glazed window to side elevation, fitted wardrobes, radiator and carpet laid to floor.
Family Bathroom;
Inset ceiling spotlights, part tiled walls, obscure double glazed window to front elevation, three piece suite with low flush WC, ceramic basin set within vanity, panelled bath with 'Hansgrohe' sanitary ware, heated towel rail and tiled flooring.
Outside;
To the front are paved steps leading to the front door bordered with pretty shrubbery and foliage. The driveway is accessed at the rear of the property and leads to the garage with up and over door, power and lighting.
The garden provides privacy and sun and benefits from a paved patio and a lawn with a further stoned area. The garden is bordered by part timber and park brick boundaries.
Location;
Positioned just a stones throw away from a wealth of local amenities with Oadby town centre just minutes away providing a wide range of shops and supermarkets, leisure facilities and renowned local schools both public and private are close by. The property enjoys good access to the local transport network, including the A6 Great Glen bypass and the city's inner and outer ring road system, giving convenient access to the M1 and M69 motorways as well as Leicester city centre. Fast and frequent rail services are just 15 minutes away to Leicester Station and 20 minutes to Market Harborough providing the journey to London St Pancras International taking just over 1 hour.
For more information about this property, please contact
Signature Homes, Powered by eXp, LE2 on +44 116 484 3054 * (local rate)
Disclaimer
Property descriptions and related information displayed on this page, with the exclusion of Running Costs data, are marketing materials provided by Signature Homes, Powered by eXp, and do not constitute property particulars. Please contact Signature Homes, Powered by eXp for full details and further information. The Running Costs data displayed on this page are provided by PrimeLocation to give an indication of potential running costs based on various data sources. PrimeLocation does not warrant or accept any responsibility for the accuracy or completeness of the property descriptions, related information or Running Costs data provided here.




































.png)
