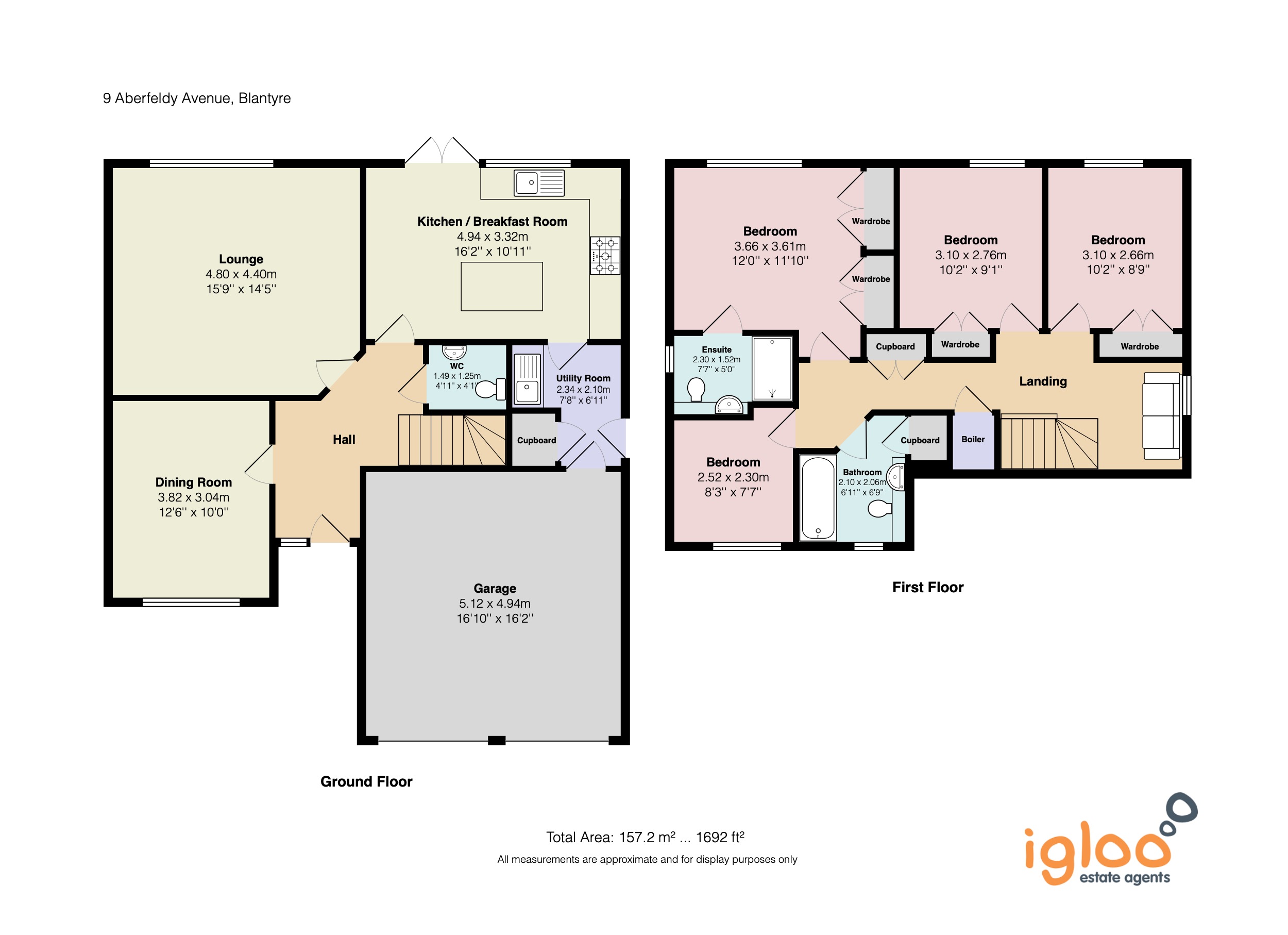Detached house for sale in Aberfeldy Avenue, Blantyre, Glasgow G72
Just added* Calls to this number will be recorded for quality, compliance and training purposes.
Property features
- Stunning Detached Family Home
- Large Family Lounge
- Bright Open Kitchen
- Seperate Utility
- Formal Dining Room
- Ensuite Bathroom
- 4 Well Appointed Bedrooms
- Large Driveway & Double Garage
- Fully Landscaped Garden
- Gas Central Heating
Property description
Hello, are you looking for a very impressive, beautifully presented, substantial 4 bedroom detached family home in the much sought after Westcraigs estate in Blantyre?
Would you like a gorgeous kitchen, dining and Family room finished to a high standard with contemporary shaker grey units, 2 tone granite work surfaces, accent lighting, high end integrated appliances and French doors leading out to the back garden, all finished with tiled flooring leading in from the entrance hallway and on to the utility room?
What about a separate utility room just off the kitchen with sink, plumbing for white goods, cloakroom and a separate external door?
How about a bright and very spacious main lounge, with tasteful decor, plush carpeted flooring and a large window with a beautiful green outlook over the back garden?
Would you like a separate dining room to the front of the property, with plenty of space for a family sized table and chairs, offering further flexibility in that it could also be used as a fifth bedroom?
What about 4 fantastic bedrooms, all with neutral decor and 3 of generous double proportions, also offering plenty of storage options with built in wardrobes, with the primary bedroom benefiting further from a private ensuite shower room?
How about a half tiled family bathroom with a white 3 piece suite with vanity unit, and the additional convenience of a downstairs WC?
Would you like a big back garden which has been beautifully landscaped, including a lawn and patio areas to relax on? Featuring a large contemporary louvred and shuttered gazebo and a large summer house fully air-conditioned which can be utilised as a home office or additional outdoor entertaining space!
What about a driveway big enough for several cars, and an integrated double garage that can also be accessed directly from within the house?
How about gas central heating, double glazing and additional storage throughout the property including a double cupboard and airing cupboard on the 1st floor landing, linen cupboard to family bathroom and downstairs cupboard.
Would you like to be close to local amenities and transport links?
If so, Igloo have what you're looking for!
For more information or to arrange a viewing on this fantastic family home in a sought after location, call Igloo today!
Full Home Report And Mortgage Valuation
The home report information pack includes :
1. Single Survey and Mortgage Valuation -This gives information about the properties current condition, and any problems it has and how urgently they need attention. A generic mortgage valuation report is included which potential buyers can take to their lenders to assist in the arrangement of their mortgage.
2. Energy Performance Certificate : This report will show how "green" the property is and will rate the home a-g for energy efficiency (similar to how fridges and freezers are rated). The report will recommend how to improve the property's energy efficiency.
3. Property Questionnaire : This is completed by the seller, and it shows who the gas and electricity supplier are, the parking arrangements, council tax band, and other useful general information.
A copy of this full report can be made available to any genuinely interested buyers of this property on request.
Where floor plans are used, these are intended for guidance purposes only. Measurements of doors, windows, rooms and any other items are approximate and no responsibility is taken for any error, omission or mis-statement.
Property info
For more information about this property, please contact
Igloo, ML3 on +44 1698 599749 * (local rate)
Disclaimer
Property descriptions and related information displayed on this page, with the exclusion of Running Costs data, are marketing materials provided by Igloo, and do not constitute property particulars. Please contact Igloo for full details and further information. The Running Costs data displayed on this page are provided by PrimeLocation to give an indication of potential running costs based on various data sources. PrimeLocation does not warrant or accept any responsibility for the accuracy or completeness of the property descriptions, related information or Running Costs data provided here.










































