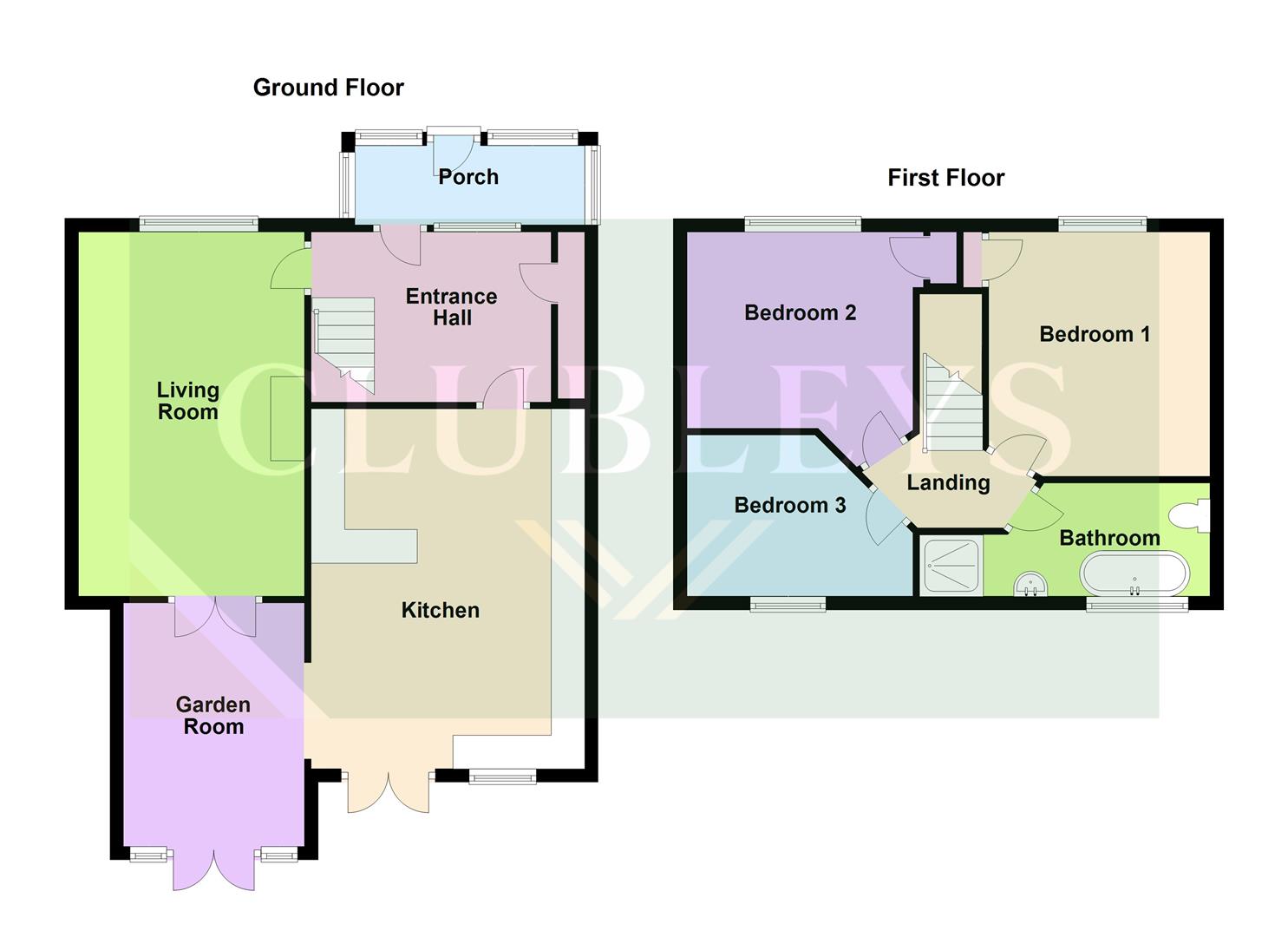End terrace house for sale in Beck Road, Everthorpe, Brough HU15
* Calls to this number will be recorded for quality, compliance and training purposes.
Property features
- No chain
- Move in condition
- Spacious throughout
- Extended property
- Four piece bathroom suite
- South facing rear garden
- Wooden chalet
- EPC rating - C
Property description
This property is a must-see!
Charming end terrace family home in move-in condition, located in the community of Beck Road, Everthorpe.
This property boasts spacious, extended accommodation, including an entrance porch, a large hallway, a lounge, a garden room, and an extended kitchen. The first floor features three generously sized bedrooms and a four-piece bathroom suite, highlighted by a claw foot roll top bath.
Set on a sizable plot, it offers gardens at both the front and rear, with the rear garden enjoying a south-facing aspect. A standout feature is the timber garden chalet, ideal for entertaining, or as a home gym or office.
Early viewing is recommended to avoid disappointment.
East Riding of Yorkshire Council Band - A
Tenure - Freehold
EPC Rating - C
The Accommodation Comprises:-
Ground Floor
Entrance Porch
External door to...
Entrance Hall
Spacious multifunctioning room with space for desk. Storage cupboard. Oak herringbone flooring. Window to front elevation. Stairs to first floor.
Living Room (3.35 x 5.40 (10'11" x 17'8"))
Continuation of the oak herringbone flooring. Feature cast iron gas fireplace with wooden mantle. Dado rail and coving to ceiling. Dual aspect room with window to front and French doors leading into...
Sun Room (2.70 x 2.60 (8'10" x 8'6"))
Brick built sunroom overlooking the rear garden. With tiled flooring and radiator for use all year round. External doors.
Kitchen (4.05 x 5.30 (13'3" x 17'4"))
Generous in size and providing ample storage with cream shaker style wall and base units and complimenting worksurfaces including one and a half sink and drainer, space for range cooker with extractor hood above, plumbing for automatic washing machine, integrated dishwasher and fridge freezer. Window and French patio doors to the rear aspect.
First Floor
Landing
Master Bedroom (3.60 x 3.30 (11'9" x 10'9"))
To front elevation. Storage cupboard.
Bedroom Two (3.30 x 2.90 (10'9" x 9'6"))
To front elevation. Storage cupboard.
Bathroom
Modern four piece suite comprising freestanding roll top bath with high level w/c, pedestal hand basin and shower cubicle. Subway tiling to walls and tiling to floor. Spot lighting. Window to rear elevation.
Bedroom Three (3.30 max x 3.40 (10'9" max x 11'1"))
To rear elevation.
External
The front of the property is mainly laid to lawn.
The rear garden provides laid to lawn area with patio. Sizeable chalet perfect for entertaining. Timber fencing to boundaries.
Additional Information
Services
Mains electricity and drainage are connected to the property.
Appliances
No appliances have been tested by the agents.
Property info
For more information about this property, please contact
Clubleys, HU15 on +44 1482 763402 * (local rate)
Disclaimer
Property descriptions and related information displayed on this page, with the exclusion of Running Costs data, are marketing materials provided by Clubleys, and do not constitute property particulars. Please contact Clubleys for full details and further information. The Running Costs data displayed on this page are provided by PrimeLocation to give an indication of potential running costs based on various data sources. PrimeLocation does not warrant or accept any responsibility for the accuracy or completeness of the property descriptions, related information or Running Costs data provided here.




























.png)
