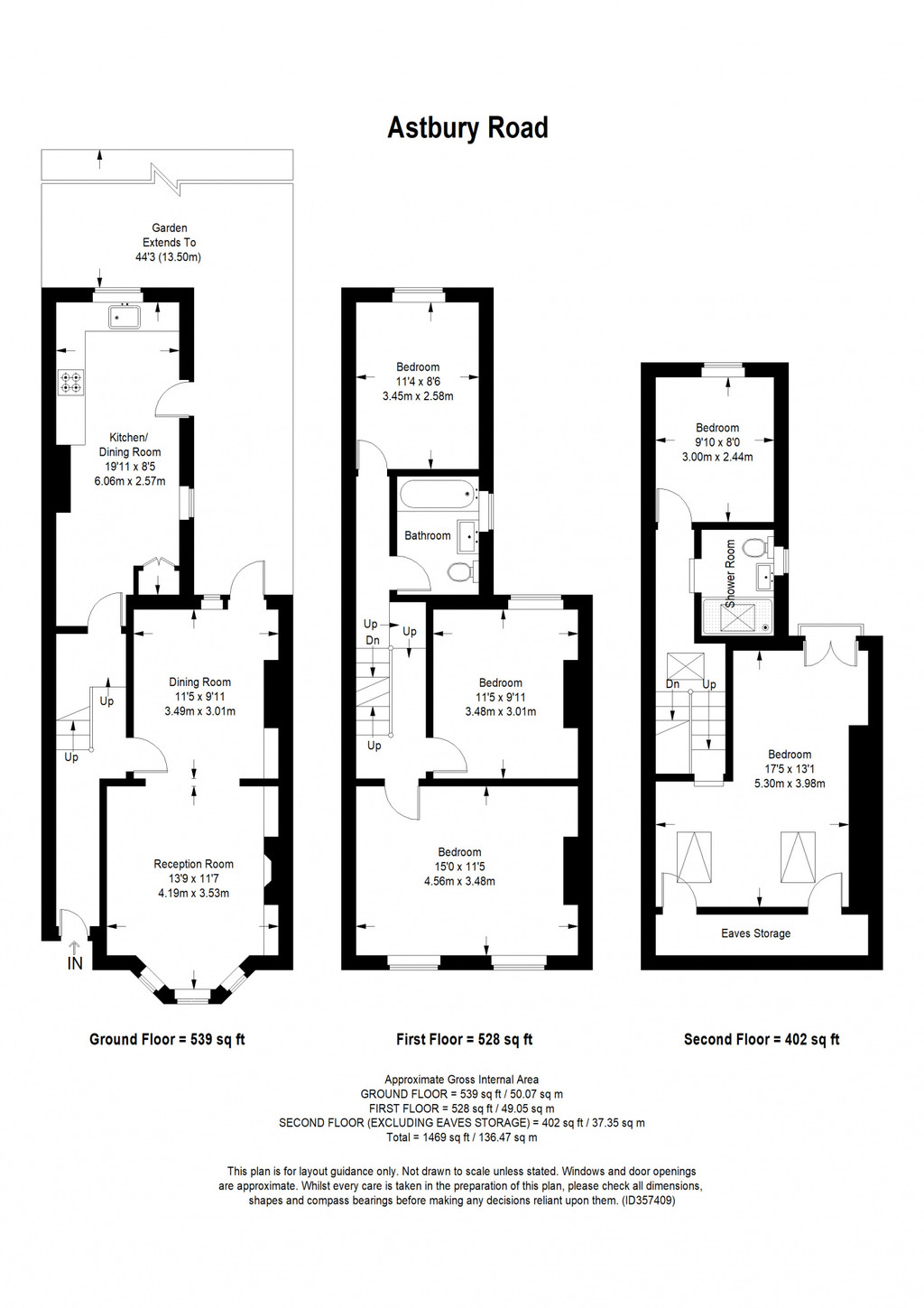Terraced house for sale in Astbury Road, Peckham SE15
* Calls to this number will be recorded for quality, compliance and training purposes.
Property description
Extended and well-presented five bed, two bath bay-fronted Victorian terrace of 1469 square feet over three floors (incorporating a beautifully executed loft conversion, completed in 2022). One of your bedrooms is currently in use as a dressing room, with built-in wardrobes and bespoke drapery throughout the room.
A neat lawned garden completes the package; this is over 40 feet and faces due south (buyers' favourite!) = you won’t be short on sunshine! Parking is unrestricted, on-street.
Find your new home on a blossom-tree-lined residential street, pleasingly close to Queens Road Peckham Station (under five minutes by foot) for regular and Overground rail services.
You are also but a 15 minute walk from Nunhead Station and Peckham Rye Station (Fare Zone 2), Nunhead’s high street area, and Rye Lane.
In your front door and your formal double-reception is set to your right of the hall, stripped boards flowing through underfoot
The front room is over 13 feet by over 11 feet, and welcome features here include custom-made shutters to the lower sash panes in the bay window, a modern vertical radiator, and a central cast-iron fireplace. Your second reception is over 11 feet by neatly 10 feet, with a door to the side return area of the garden. Both rooms have bespoke alcove storage (shelving and cupboards plus a clever wfh station) - keeping matters tidy, classy and practical.
At the end of the hall you have your smart double-aspect kitchen/diner (of over 8 feet by nearly 20 feet). Timeless Shaker-style units are fitted here, paired with brick-style tiling. A double-glazed back door provides a second exit out to the sunny garden. Permission has been granted to extend over the side-return should you wish to do this once you are in (full architectural drawings and calculations are available).
Up stairs to the half-landing, and your main (windowed) bathroom is on your right. This has sensitively-selected traditional-style sanitary ware and fittings; including a gorgeous brass overbath showerhead plus separate spray attachment.
To the rear of the floor is the first of your (five double) bedrooms - this one is over 11 feet by over 8 feet.
From the main landing, your second bedroom rests to your left. This is over 11 feet by nearly 10 feet. Then you have a large master bedroom across the front of the house, of 15 feet by over 11 feet, with custom-made shutters to the twin sash windows.
The house keeps giving! Up the stairs again for a shower room above the bathroom (again with a high-end treatment) and another bedroom (of over 9 feet by 8 feet).
Then finally at the top of the house is a massive bedroom in the former loft space, with both Velux windows and a Juliet balcony. Panel detail behind the bed gives off boutique hotel vibes.
What’s around? The Blackbird Bakery - in one of the arches by the station - is a popular spot for coffee and cake. Mamma Dough, Peckham Cellars, Well & Fed and Beer Rebellion are also popular (all of a few minutes away on foot), as are Kudu’s delightful offerings.
Bellenden Road and Rye Lane offer up more options (a handful of recommendations are Ganapati, The Coal Rooms, Forza Wine, Artusi and The Begging Bowl), and Peckham Bazaar is nearby on Consort Road, for fab pan-Balkan cooking and a strong wine list.
You are a short walk from Peckham Library and leisure centre plus canal path through Burgess Park, and you’re also close to New Cross - for Goldsmiths University, a cool contemporary art gallery (Goldsmiths cca), and Telegraph Hill’s pretty Victorian parks.
Nunhead, Dulwich, Camberwell, Greenwich and Brixton are also close for markets, parks, and more places to eat and drink.
Kids, or thinking of? Local nursery and primary provision includes Kender, Edmund Waller and Hatcham primaries, and Monkey Puzzle, Smart Kids and Stepping Stones nurseries.
Property info
For more information about this property, please contact
Munday's, London, SE5 on +44 20 8022 4441 * (local rate)
Disclaimer
Property descriptions and related information displayed on this page, with the exclusion of Running Costs data, are marketing materials provided by Munday's, London, and do not constitute property particulars. Please contact Munday's, London for full details and further information. The Running Costs data displayed on this page are provided by PrimeLocation to give an indication of potential running costs based on various data sources. PrimeLocation does not warrant or accept any responsibility for the accuracy or completeness of the property descriptions, related information or Running Costs data provided here.







































.png)
