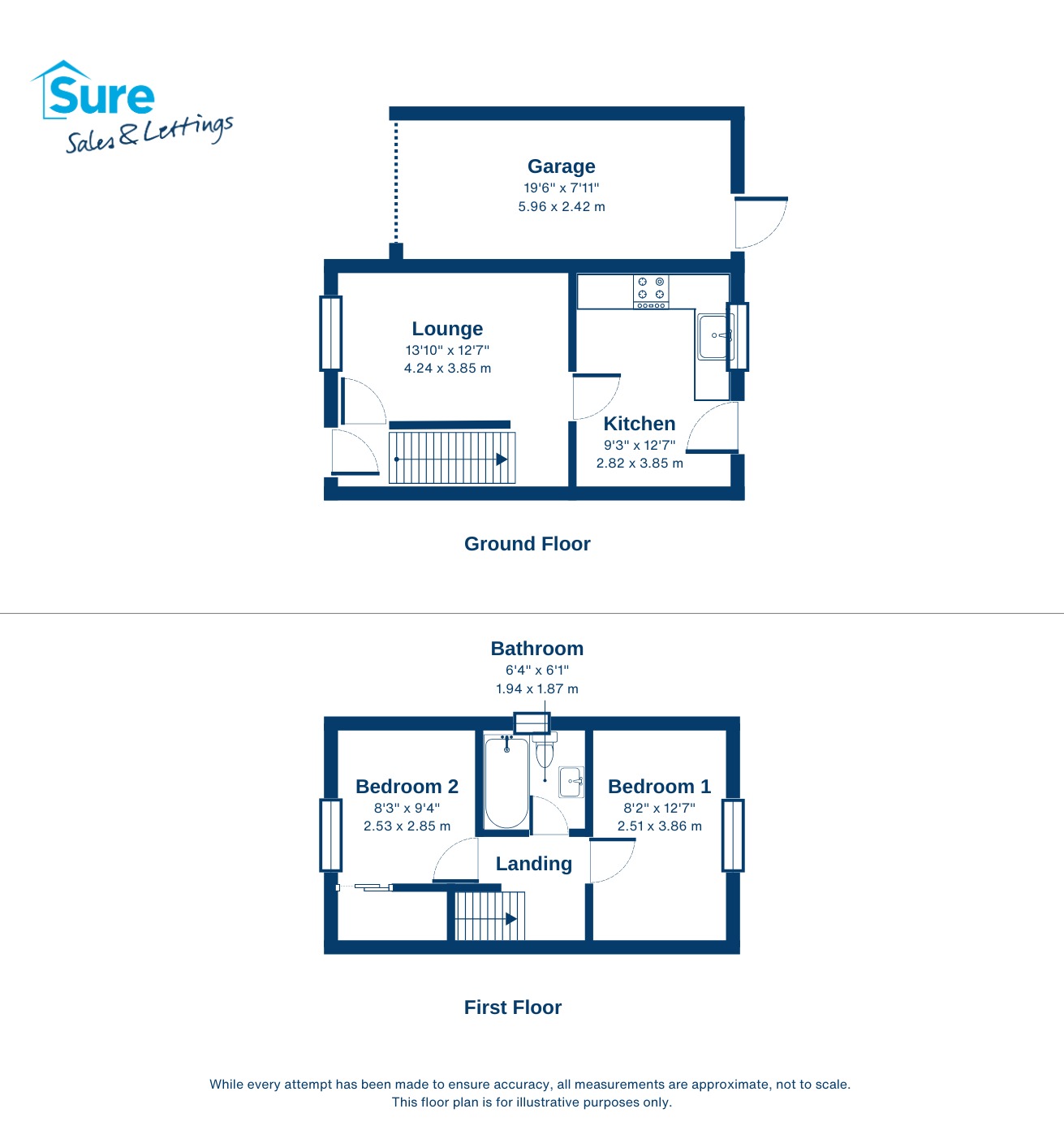Semi-detached house for sale in Primrose Close, Kettering, Northamptonshire NN16
* Calls to this number will be recorded for quality, compliance and training purposes.
Property features
- Two Bedrooms
- Semi-Detached
- Well Presented
- Refitted Kitchen
- Off Road Parking and Garage
- Great Location
Property description
A Stylish And Modernised Two Bedroom Semi-Detached Home With Off Road Parking And Garage
This beautifully presented two-bedroom semi-detached home has a refitted kitchen and bathroom, as well as newly fitted uPVC windows, downstairs flooring, and a boiler.
Located within walking distance of Kettering train station, 0.1 miles from Ofsted-rated ‘Good’ Kettering Buccleuch Academy, and surrounded by a vast range of local amenities, this house is perfectly located for all your needs.
This home also benefits from two double bedrooms, a modern bathroom, re-fitted kitchen and spacious living room with a beautifully well-kept garden and a drive with a garage.
Viewings are available now
Location
Kettering is the perfect commuter town, with trains to London St Pancras being just 65 minutes you can work in the big city whilst living in a much more relaxing town. Local amenities include an Asda, Tesco, a town center with Newlands Shopping Centre, and many eateries. You will also be within walking distance of Wicksteed Park a Grade II listed amusement park with gorgeous greenery.
Front aspect
This beautifully presented semi-detached home has a driveway for parking. Access to the garage can also be found at the front of the property as well as the rear. Sat within a well-maintained and friendly estate this house is perfect for first-time buyers and young families.
Entrance
Stepping inside this bright and airy home you are welcomed by an entranceway with carpeted stairs leading to the first floor and access to the living room on the left.
Living room
This spacious living room with newly fitted flooring and uPVC windows boasts modern style and comfort. A well appointed space for all the family with an abundance of natural light, central heating radiator, and TV point.
Kitchen
Stepping through to the newly fitted kitchen you are met with a space for all the family, fitted with a range of wall and base level units with wood effect worktops and tiled splashbacks, fitted gas hob with extractor hood over, electric oven, fitted storage cupboard that holds a combi-boiler, as well as natural light from the uPVC windows and back door which provides access to the enclosed rear garden.
Bedroom 1
A good sized, stylish double bedroom having fitted wardrobes, uPVC window to rear aspect, and central heating radiator.
Bedroom 2
Another double bedroom having central heating radiator, uPVC double glazed window to the front aspect, and storage cupboard.
Bathroom
A modern fitted three-piece suite having a bath with mixer tap and overhead shower, hand wash basin, WC, extractor fan, and uPVC double glazed frosted window to the side aspect.
Garden
To the rear of the property lies a well-maintained, private enclosed garden which is mainly laid to lawn with access to the garage which offers up and over door, power and lighting, and driveway.
Council Tax
Band B - Estimate £1,704
Flood Risk
Rivers & Seas: No Risk
Surface Water: Very Low
Year Built 1991-1995
Broadband (estimated speeds)
Standard 2 mbps
Superfast 80 mbps
Ultrafast 1000 mbps
Additional EPC Data
Property Type: House
Build Form: Semi-Detached
Energy Tariff: Single
Main Fuel: Mains gas (not community)
Main Gas: Yes
Glazing Type: Double glazing, unknown install date
Ventilation: Natural
Walls: Cavity wall, as built, insulated (assumed)
Walls Energy: Good
Roof: Pitched, 250 mm loft insulation
Roof Energy: Good
Main Heating: Boiler and radiators, mains gas
Main Heating Controls: Programmer and room thermostat
Hot Water System: From main system
Hot Water Energy Efficiency: Average
Lighting: Low energy lighting in 75% of fixed outlets
Floors: Solid, no insulation (assumed)
Total Floor Area: 55 m2
Property info
For more information about this property, please contact
Sure Sales & Lettings Burton, DE13 on +44 1283 499134 * (local rate)
Disclaimer
Property descriptions and related information displayed on this page, with the exclusion of Running Costs data, are marketing materials provided by Sure Sales & Lettings Burton, and do not constitute property particulars. Please contact Sure Sales & Lettings Burton for full details and further information. The Running Costs data displayed on this page are provided by PrimeLocation to give an indication of potential running costs based on various data sources. PrimeLocation does not warrant or accept any responsibility for the accuracy or completeness of the property descriptions, related information or Running Costs data provided here.





















.png)
