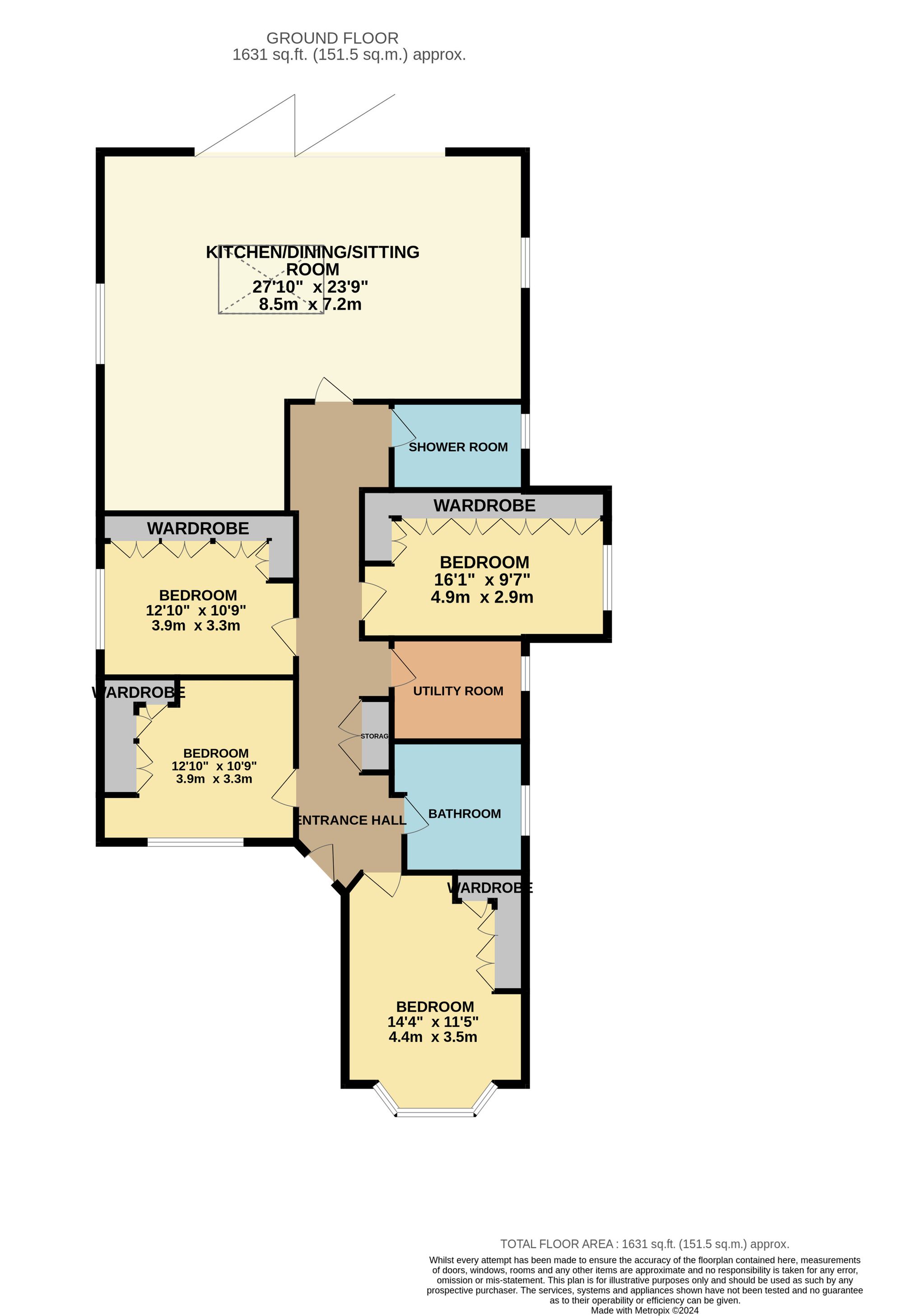Detached bungalow for sale in Oakwood Road, Chandler's Ford SO53
* Calls to this number will be recorded for quality, compliance and training purposes.
Property features
- Approximate Plot Size 0.42 Acres
- Thoughtfully Extended
- High Quality Modern Finishings
- Four Double Bedrooms With Fitted Wardrobes
- Utility Room
- Desirable Hiltingbury Location
- Catchment To Popular Local Schools
- Stunning 27ft Kitchen / Dining / Sitting Room
- Two Bathrooms
Property description
Introduction
This superb, detached bungalow has been extended and undergone an extensive renovation by the current owners, situated within the heart of Hiltingbury on an attractive plot measuring approximately 0.42 acres and within catchment of Thornden School. Accommodation comprises a large entrance hall, stunning 27ft Kitchen / dining / family room, utility room, four bedrooms, shower room and family bathroom. Outside benefits a gated driveway with secluded rear garden.
Location
Chandler’s Ford is a popular Hampshire town with a variety of shops, restaurants and traditional public houses. The local catchment schools are Hiltingbury Infant and Junior and the sought-after Thornden Secondary school, alongside several well-regarded private schools. Approximately a 15-minute drive to Winchester and a 17-minute drive to Southampton, both cities have an extensive range of facilities. Communications are excellent with the M3 and M27 nearby and the railway station has links to Winchester and Southampton; London Waterloo is 57 minutes from Winchester and 65 minutes from Southampton Parkway.
Inside
You enter the property into a spacious entrance hall which has been laid to tile flooring with spotlights, doors leading to all rooms, loft access and a storage cupboard. The real heart of the home is the incredible 27ft Kitchen/Dining/sitting room which has windows to the side aspect, and bi folding doors to the rear, the room has underfloor heating and is laid to tile flooring with spotlighting and a skylight. To one side is a bespoke media wall with electric fire and space for a large sofa and further furniture, behind this is space for a large dining table and chairs. The kitchen itself has been fitted with a range of wall and base level units with cupboards and drawers under and complimentary worktops. The central island is a wonderful feature and ideal for social occasions. Fitted appliances include a double oven, gas hob with extractor over, dishwasher, fridge / freezer, wine cooler and Quooker Hot Tap. From the hallway doors lead to all four double bedrooms that have custom fitted wardrobes and are laid to carpet. There are two modern bathroom / shower suits and a utility room.
Outside
To the front of the property is a large, gated driveway laid to gravel providing parking for multiple vehicles with a selection of newly planted shrub borders, to one side is gated pedestrian access to the rear. The wonderful secluded rear garden has an extensive paved seating area ideal for entertaining with a selection of planted shrubbery and mature trees. The rest is mostly laid to lawn with a metal shed / garage providing useful storage space.
EPC Rating: D
Property info
For more information about this property, please contact
Rowe and Co, SO53 on +44 23 8221 8674 * (local rate)
Disclaimer
Property descriptions and related information displayed on this page, with the exclusion of Running Costs data, are marketing materials provided by Rowe and Co, and do not constitute property particulars. Please contact Rowe and Co for full details and further information. The Running Costs data displayed on this page are provided by PrimeLocation to give an indication of potential running costs based on various data sources. PrimeLocation does not warrant or accept any responsibility for the accuracy or completeness of the property descriptions, related information or Running Costs data provided here.






























.png)