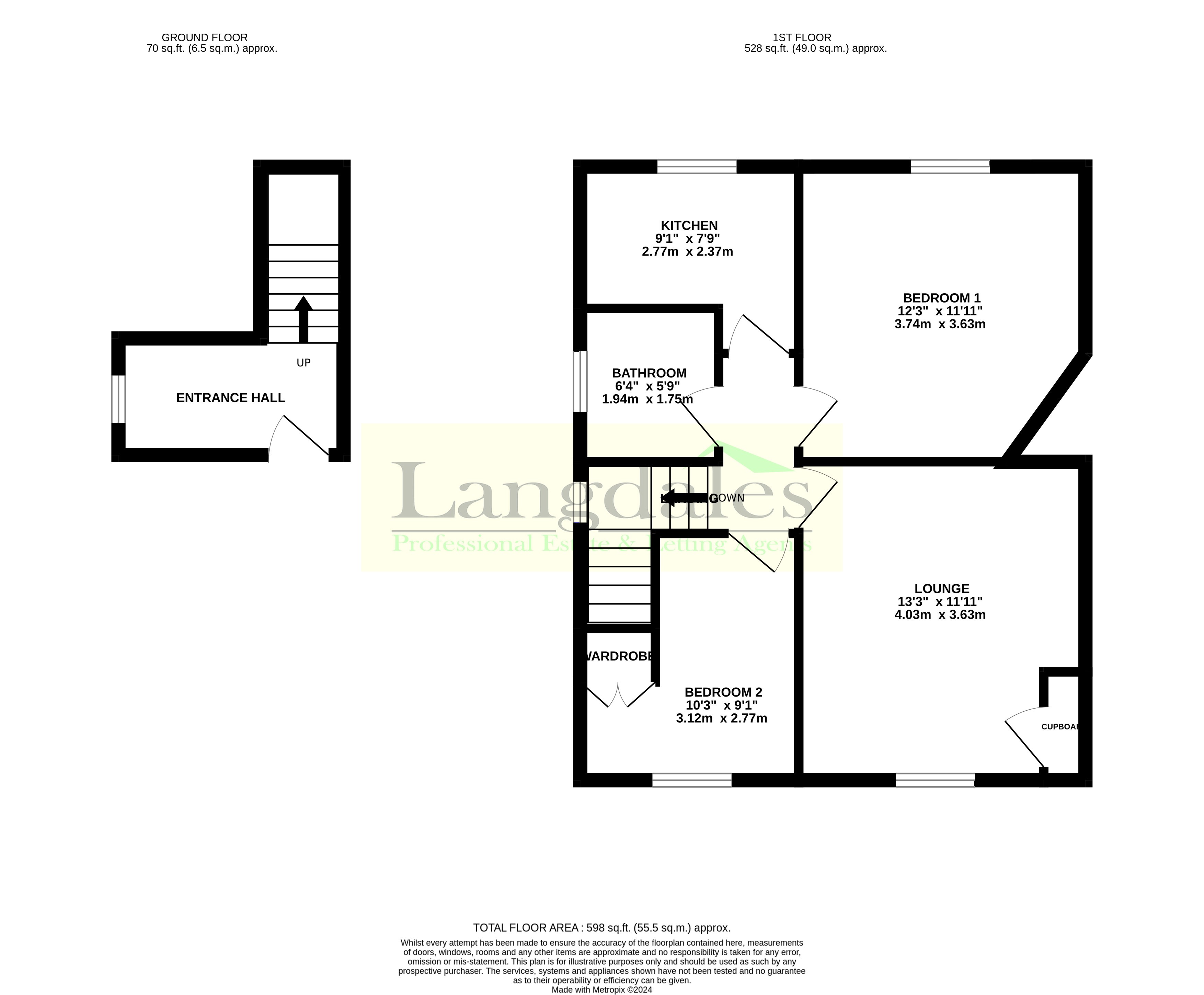Flat for sale in York Hill Crescent, Spennymoor DL16
Just added* Calls to this number will be recorded for quality, compliance and training purposes.
Property features
- Private garden
- Single garage
- Off street parking
- Double glazing
- Fireplace
Property description
Entrance hall With frosted double glazed entry door to the front elevation, double glazed window to the side elevation, plumbing for automatic washing machine and stairs leading to first floor accommodation. Decorated with colour washed walls and laminate flooring.
First floor
Landing With double glazed window to the side elevation and access to all first floor rooms. Decorated with colour washed walls and carpet floor covering.
Lounge With double glazed window to the front elevation, feature fireplace and hearth incorporating electric stove fire, built in storage cupboard housing Vaillant boiler and double panel heating radiator. Decorated with colour washed walls and carpet floor covering
kitchen With double glazed window to the rear elevation, fitted with a range of wall and floor mounted units with contrasting laminate working surfaces incorporating drainer sink unit with mixer tap, integrated electric oven and hob with canopy style extractor and single panel heating radiator. Decorated with part tiled and colour washed walls and tiled floor covering.
Bedroom one With double glazed window to the rear elevation and double panel heating radiator. Decorated with colour washed walls and carpet floor covering.
Bedroom two With double glazed window to the front elevation, single panel heating radiator and over stairs storage cupboard. Decorated with colour washed walls and carpet floor covering.
Bathroom With frosted double glazed window to the side elevation, fitted with a contemporary suite comprising of: ‘P’ shape bath with shower screen and mains powered shower, push button wc and wash hand basin and stainless steel towel rail. Decorated with fully tiled walls and floor covering.
External
To the rear is secure off-road parking for multiple vehicles via double gates leading to detached single garage with up and over door, power and lighting and double glazed entry door to the rear elevation. To the rear of the property there is also an enclosed private use garden. To the front of the property is an open aspect garden.
EPC rating C
council tax band A
tenure leasehold
For more information about this property, please contact
Langdales Estate limited, DL16 on +44 1388 741035 * (local rate)
Disclaimer
Property descriptions and related information displayed on this page, with the exclusion of Running Costs data, are marketing materials provided by Langdales Estate limited, and do not constitute property particulars. Please contact Langdales Estate limited for full details and further information. The Running Costs data displayed on this page are provided by PrimeLocation to give an indication of potential running costs based on various data sources. PrimeLocation does not warrant or accept any responsibility for the accuracy or completeness of the property descriptions, related information or Running Costs data provided here.




























.png)
