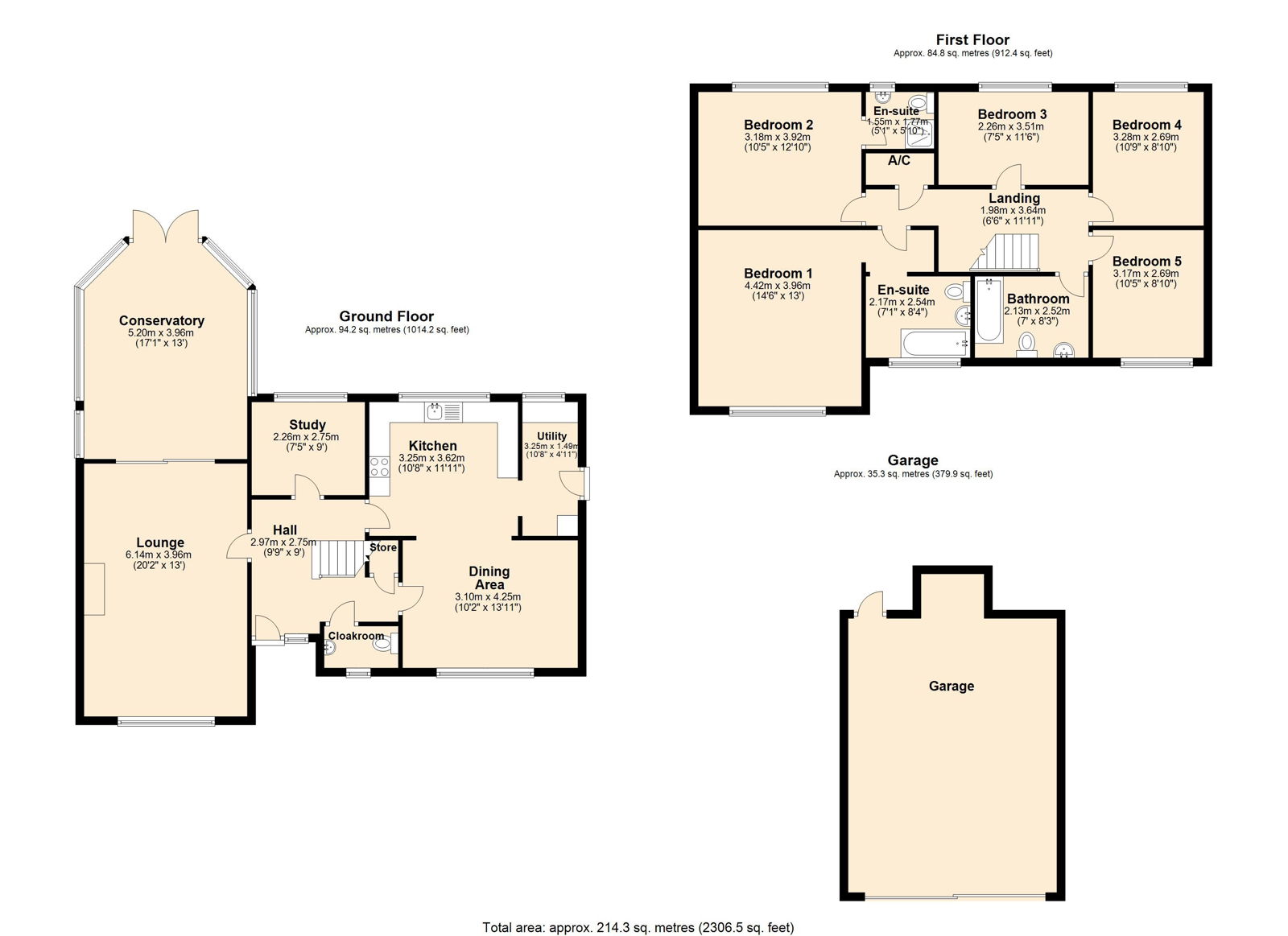Detached house for sale in 10 Vixen Close, Wylde Green, Sutton Coldfield B76
* Calls to this number will be recorded for quality, compliance and training purposes.
Property description
Ref: MB0030
An impressive & well maintained 5 bedroom 3 bathroom freehold detached home with large lounge and conservatory, study, good sized dining kitchen, utility, large garage and very attractive and well maintained gardens.
10 Vixen Close has been the happy family home of the current owners since they purchased the property from new in 1981, over 40 years ago.
During that time they have thoughtfully maintained and enhanced the property and its delightful gardens.
10 Vixen Close, sits in good sized gardens, occupies a quiet position on this lovely close, and is amongst similarly well maintained homes. Vixen Close is approached from The Chase which sits halfway along Penns Lane.
A good range of local shops are available at both Wylde Green and Walmley as well as Sutton Coldfield Town Centre, Minworth with its large asda store and the superb shopping facilities and amenities at Birmingham City Centre, just a 6 mile drive away or a 15 to 20 minute train journey from Chester Road, Station.
There a nurseries and primary schools within easy reach, the nearest being Penns Primary School, and secondary schools including Bishop Walsh, Plantsbook, Fairfax & John Wilmott plus Sutton Girls and Bishop Vesey Grammar Schools.
There are two golf courses just over a mile away and Sutton Park with its 2,400 acres of fields, woodlands, lakes, cafés and leisure centre is just 3 miles away.
Set back from the road behind a wide lawned foregarden
with a large block paved drive providing parking space for approximately 4 cars, 10 Vixen Close comprises:
Ground Floor
Wide Covered Porch
Reception Hall
Double glazed entrance door with side glazed panel, radiator, doors to Guest Cloakroom, Lounge, Study, Dining area and Kitchen and stairs to the first floor.
Guest Cloakroom
WC, pedestal wash basin, radiator, tiled floor and half height wall tiling and double glazed window facing front.
Lounge
Feature fireplace with wooden surround, marble backplate and hearth and fitted gas coal fire, two radiators, double glazed window facing front and double glazed window facing rear with sliding door to:
Large Conservatory
Double glazed windows overlooking the garden and double doors to the garden.
Study
Radiator and double glazed window overlooking the rear garden.
Good Sized Dining Kitchen
Good range of fitted units including a 1.5 basin sink unit, fitted base cupboards and drawers with long work surfaces over, matching fitted wall cupboards, Cannon gas cooker with extractor hood over, built in Bosch dishwasher, two radiators, double glazed windows facing front and overlooking the rear garden and arch to:
Utility Room
Wall mounted Potterton central heating boiler, Siemens programmer, space & plumbing for washing machine, space for fridge freezer, radiator, double glazed window overlooking the rear garden and double glazed door to side.
First Floor
Long Landing
Hatch to loft area and Airing cupboard with lagged hot water cylinder and slatted shelving.
Bedroom 1
Radiator, double glazed window facing front and arch to:
En-Suite Bathroom
White suite comprising panelled bath, pedestal wash basin, WC, electric shaver point, radiator, fitted mirror, full height wall tiling and double glazed window facing front.
Bedroom 2
Radiator, double glazed window facing rear and door to:
En-Suite Shower Room
Shower cubicle, pedestal wash basin, WC, radiator, full height wall tiling, electric shaver point and double glazed window facing rear.
Bedroom 3
Radiator and double glazed window facing rear.
Bedroom 4
Radiator and double glazed window facing rear.
Bedroom 5
Radiator and double glazed window facing front.
Family Bathroom
White suite comprising panelled bath, pedestal wash basin, WC, radiator, full height wall tiling and double glazed window facing front.
Outside
Large Detached Garage
Roller shutter entrance door, power and lighting, water tap and door to the rear garden.
Very Attractive Good Sized rear Garden
Very large paved patio, large shaped lawn with central pathway, border shrubs and boundary fencing.
General Information
Tenure: Freehold
Council Tax Band: F
Services: All mains services are connected.
Broadband: Fast broadband is available from several suppliers.
Property info
For more information about this property, please contact
eXp World UK, WC2N on +44 330 098 6569 * (local rate)
Disclaimer
Property descriptions and related information displayed on this page, with the exclusion of Running Costs data, are marketing materials provided by eXp World UK, and do not constitute property particulars. Please contact eXp World UK for full details and further information. The Running Costs data displayed on this page are provided by PrimeLocation to give an indication of potential running costs based on various data sources. PrimeLocation does not warrant or accept any responsibility for the accuracy or completeness of the property descriptions, related information or Running Costs data provided here.






































.png)
