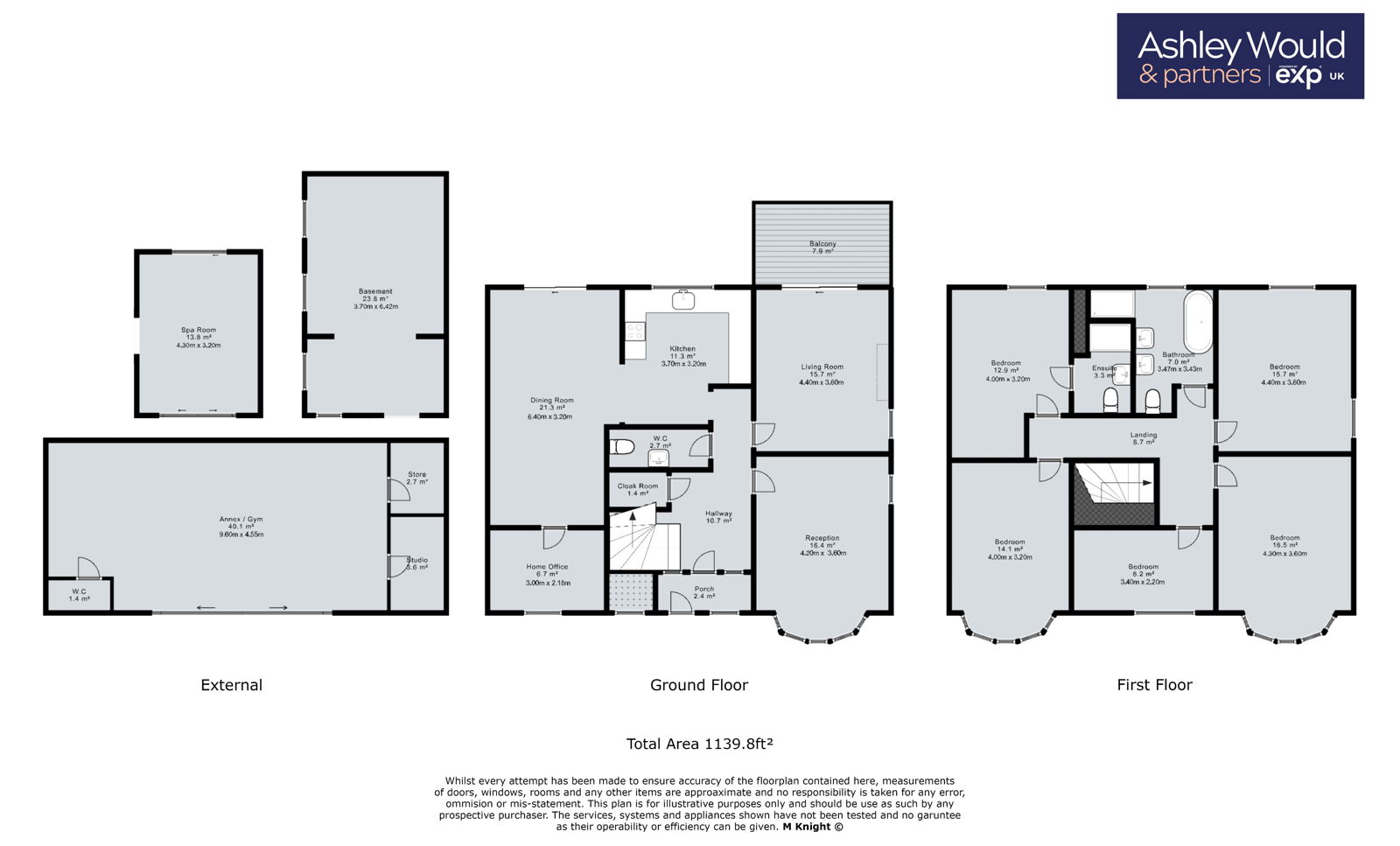Detached house for sale in Laurel Lane, Halesowen B63
Just added* Calls to this number will be recorded for quality, compliance and training purposes.
Property features
- No chain
- Original Features
- Three Reception Rooms
- Five Double Bedrooms
- Landscaped Garden
- Annex
- Hot Tub
- Balcony
- Basement
- Watch My Property Video
Property description
Welcome to this stunning five bedroom detached home, a true gem brimming with character and charm. As you step through the porch, decorated with original stained glass windows, you enter into a hallway with beautiful Minton tiled flooring and high ceilings that exude elegance. The property features two grand reception rooms, each complemented by gas fireplaces, with the option to install log burners if desired. The kitchen seamlessly flows into the dining room, a space with extraordinary potential due to its impressive size. The rear reception room opens onto a lovely balcony, perfect for summer days overlooking your very own private oasis. For added convenience, there is a downstairs W/C. Upstairs, all five bedrooms are generously sized, ensuring ample space for everyone. The master bedroom boasts an en suite, while the main family bathroom offers a luxurious his and hers sink. The garden is a beautifully landscaped haven, complete with a built-in hot tub, ideal for entertaining family and friends or enjoying a peaceful evening with your partner. At the bottom of the garden, you'll find an annex that stretches 40 feet in length and 15 feet in width (approximately). Currently used as a home gym, this versatile space includes a studio, additional storage, and its own W/C. The large glass sliding doors open up to the landscaped garden, bringing the outside in. Additional features of this impressive property include a large driveway for multiple vehicles as well as offering a basement, providing even more storage and potential. This home truly has it all, offering a perfect blend of luxury and practicality in a charming and welcoming setting.
Rooms:
Ground Floor
Porch
Hallway
W/C
Reception One
Reception Two with Access to Balcony
Kitchen
Dining Room
Home Office / Utility
First Floor
Landing
Bedroom One
En-Suite
Bedroom Two
Bedroom Three
Bedroom Four
Bedroom Five
Bathroom
Outside
Driveway
Basement
Balcony
Garden
Annex
Spa Room
Property info
For more information about this property, please contact
Ashley Would & Partners, Powered by EXP UK, B62 on +44 121 721 1189 * (local rate)
Disclaimer
Property descriptions and related information displayed on this page, with the exclusion of Running Costs data, are marketing materials provided by Ashley Would & Partners, Powered by EXP UK, and do not constitute property particulars. Please contact Ashley Would & Partners, Powered by EXP UK for full details and further information. The Running Costs data displayed on this page are provided by PrimeLocation to give an indication of potential running costs based on various data sources. PrimeLocation does not warrant or accept any responsibility for the accuracy or completeness of the property descriptions, related information or Running Costs data provided here.










































.png)