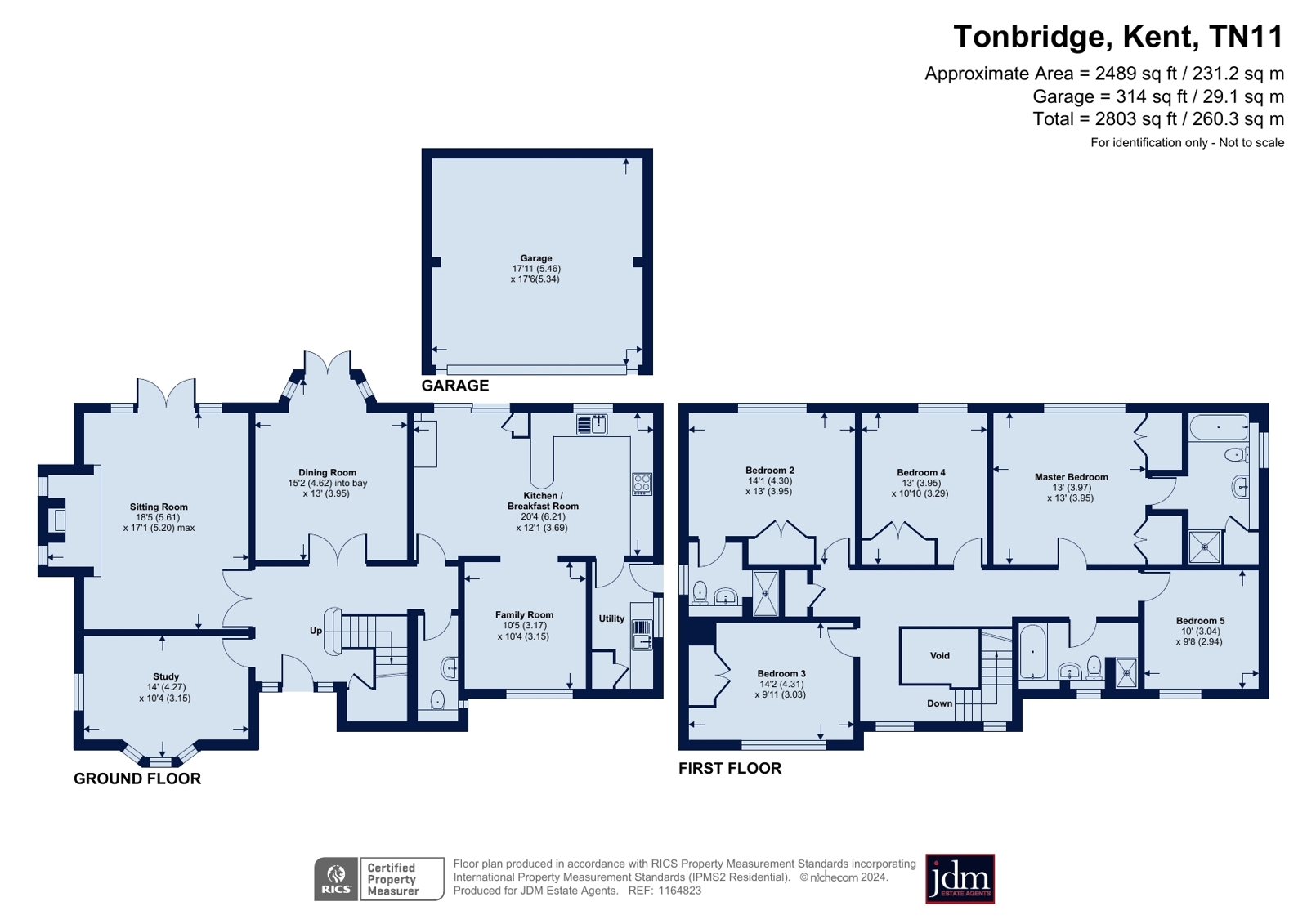Detached house for sale in Delarue Close, Tonbridge, Kent TN11
Just added* Calls to this number will be recorded for quality, compliance and training purposes.
Property features
- 5 double bedroom detached home
- 4 reception rooms
- Detached double garage
- Southerly facing rear garden
Property description
Guide Price £1,5000,000 to £1,600,000. Attractive 5 bedroom detached family home with southerly facing rear garden and detached double garage. Just 2.6 mile drive from Tonbridge station and High Street.
This much loved family home is coming to the market for the first time since it was built in 1997. Situated at the far end of a cul-de-sac of individual properties and within just a 2.6 mile drive to Tonbridge station with routes into London and Tonbridge High Street shops and restaurants. Also close by are parks and woodland walks. The property offers scope to extend if required subject to gaining the necessary planning consents.
The ground floor accommodation is arranged around an inviting central entrance hall with a downstairs cloakroom and useful understairs storage cupboard. To the front of the property is a double aspect study with a bay window and a family room which leads off the kitchen. To the rear is a sitting room with a feature inglenook fireplace and a separate elegant dining room. Both the sitting room and dining room have double doors opening out to the rear garden. The large kitchen/breakfast room also makes the most of the rear garden with sliding doors opening onto the paved seating area at the immediate rear of the property. The kitchen comprises a good range of fitted wall and base units incorporating a breakfast bar and space for a dining table. In addition there is a separate utility room with a convenient door to the outside.
From the galleried first floor landing there are five double bedrooms, four with fitted wardrobes, and a four piece family bathroom. The master and second bedrooms also have the benefit of en-suite facilities.
The stunning rear garden has a southerly aspect and is bordered by well maintained trees and shrubs creating a secluded space to sit and enjoy the outdoors. The shed, greenhouse and cedar summerhouse will remain.
To the front there is a detached double garage with two electric vehicle charging points and ample off road paved parking.
The property also benefits from solar panels and battery storage system which will remain.<br /><br />
<b>Broadband and Mobile Coverage</b><br/>For broadband and mobile phone coverage at the property in question please visit: And respectively.<br/><br/><b>important note to potential purchasers:</b><br/>We endeavour to make our particulars accurate and reliable, however, they do not constitute or form part of an offer or any contract and none is to be relied upon as statements of representation or fact and a buyer is advised to obtain verification from their own solicitor or surveyor.
Property info
For more information about this property, please contact
jdm Estate Agents, BR6 on +44 1689 867106 * (local rate)
Disclaimer
Property descriptions and related information displayed on this page, with the exclusion of Running Costs data, are marketing materials provided by jdm Estate Agents, and do not constitute property particulars. Please contact jdm Estate Agents for full details and further information. The Running Costs data displayed on this page are provided by PrimeLocation to give an indication of potential running costs based on various data sources. PrimeLocation does not warrant or accept any responsibility for the accuracy or completeness of the property descriptions, related information or Running Costs data provided here.







































.png)

