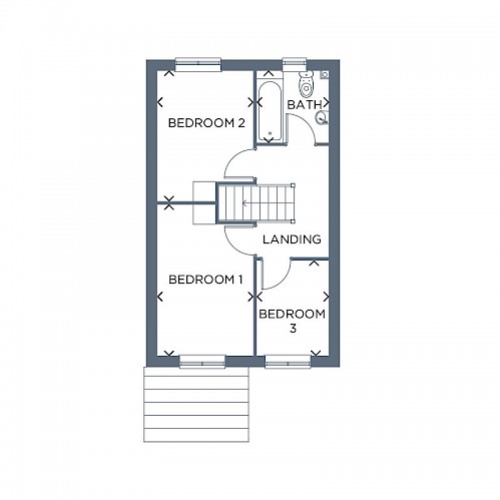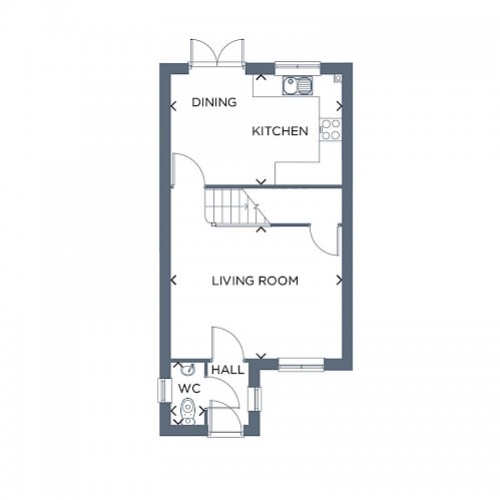Detached house for sale in Kilkenny, Saxon Grange, Boston, Lincolnshire PE21
* Calls to this number will be recorded for quality, compliance and training purposes.
Property features
- Deposit Contributuion Worth £11,499
- Extras Worth Over £4,000
- Close to Pilgrim Hospital
- Close to Reputable Schools
- 10 year NHBC Warrantly & Insurance
- Two year Gleeson Warranty
- French Doors Leading to the Generous Garden
- Energy Efficient
- Attached Garage
- Offers to Help You Move
Property description
Plot 043, The Kilkenny is a beautiful and spacious three bedroom home, with an open plan kitchen-diner where French doors lead out into the great sized garden, great for those days you want to make the most of the outside space and garden. You'll also get a brand new high efficiency combination boiler and central heating system to keep your home lovely and warm in the winter, but importantly you can keep it warm efficiently. There's a huge understairs storage area too, so plenty of space to keep things tidied away. Plus if you call us now to view, you'll get a 5% deposit contribution worth a staggering £11,499!
The area of Fishtoft has a lot to offer, from great schools and things to do with the children, to beautiful walks and quiet places to escape. It's also easy to get to the main road to Skegness or Spilsby, if you fancied something a little different. The main town of Boston is close by, with excellent routes by either car, foot, bike or bus.
Please note that the furnished show home photographs are for illustrative purposes only, and individual plots may differ.
Entrance Hall
As you step into The Kilkenny, you're welcomed by a cozy entrance hall equipped with entrance matting, offering a convenient spot to wipe your shoes before entering the rest of the house. Natural light streams in through a window, brightening the space, while a radiator ensures warmth and comfort on colder days. From the hallway, you can access the downstairs WC and the inviting living room.
Living Room
4.48m x 3.63m - 14'8” x 11'11”
The charming living room in The Kilkenny features a stylish staircase leading to the first floor, complete with a spacious under-stair storage cupboard with a full-sized door—an incredible storage solution everyone will appreciate. The room itself is generously sized, ready and waiting for you to create your own relaxing retreat.
Kitchen / Dining Room
4.48m x 2.9m - 14'8” x 9'6”
This kitchen is designed for functionality and efficiency, featuring a built-in oven, hob, extractor fan, and space for a washing machine. The dining area is enhanced by double French doors that open directly onto the beautiful garden, allowing you to extend your living space on warm days or enjoy the scenic view when the doors are closed on cooler days.
WC
1.6m x 0.89m - 5'3” x 2'11”
The conveniently located downstairs WC is both stylish and practical.
Landing
The stairs and landing are finished with the same stylish grey carpeting found throughout the home, creating a seamless and cohesive look. Doors lead to the bedrooms and family bathroom, providing easy access and maintaining a consistent aesthetic.
Bedroom 1
3.97m x 2.51m - 13'0” x 8'3”
You've got two fantastic double bedrooms here, and a smaller third bedroom. The first and largest 'Master' bedroom has a window overlooking the front of the home, with a recessed area perfect for a fitted wardrobe or drawers.
Bedroom 2
3.42m x 2.51m - 11'3” x 8'3”
The second bedroom is generously sized, easily accommodating a double bed or bunk beds. A recessed area is perfect for fitted furniture, offering flexibility for various furniture arrangements to suit your needs. This versatile space allows you to create a comfortable and personalised room.
Bedroom 3
1.88m x 2.49m - 6'2” x 8'2”
Whether you choose a cozy reading nook, a stylish home office, or a playful children's room, this versatile space adapts effortlessly to your lifestyle needs.
Bathroom
1.87m x 1.87m - 6'2” x 6'2”
Imagine sinking into a luxurious bath after a long day, savoring a drink and a good book before retreating to the elegant bedroom or relaxing in the inviting living room. Absolute bliss. The family bathroom is elegantly designed with stylish Porcelanosa tiles surrounding the bath and sink, complemented by a privacy window that allows natural light to gently brighten the space.
Gardens
The gardens here exceed expectations for a new build, offering a generously sized space that's already turfed and ready for you to personalise. Whether you envision creating a vibrant floral haven, setting up a tranquil retreat with relaxing furniture and soothing water features, or designing a safe and fun play area for the kids, there's ample room to make it your own. The layout allows for distinct areas to cater to the whole family, including plenty of space for summer barbecues and outdoor gatherings.
The charm extends beyond the back garden; the front garden also enhances the property's appeal, creating a picturesque and welcoming setting that adds to the overall beauty of your new home.
Garage
A Garage completes the useful space in this family home, with a personnel door leading to the back garden. The front up and over doorway is also painted in the same colour as the front door of the home, together with the front garden, this creates a stunning home for you and your family to live in.
Property info
For more information about this property, please contact
EweMove Sales & Lettings - Boston, BD19 on +44 1205 216676 * (local rate)
Disclaimer
Property descriptions and related information displayed on this page, with the exclusion of Running Costs data, are marketing materials provided by EweMove Sales & Lettings - Boston, and do not constitute property particulars. Please contact EweMove Sales & Lettings - Boston for full details and further information. The Running Costs data displayed on this page are provided by PrimeLocation to give an indication of potential running costs based on various data sources. PrimeLocation does not warrant or accept any responsibility for the accuracy or completeness of the property descriptions, related information or Running Costs data provided here.




















.png)

