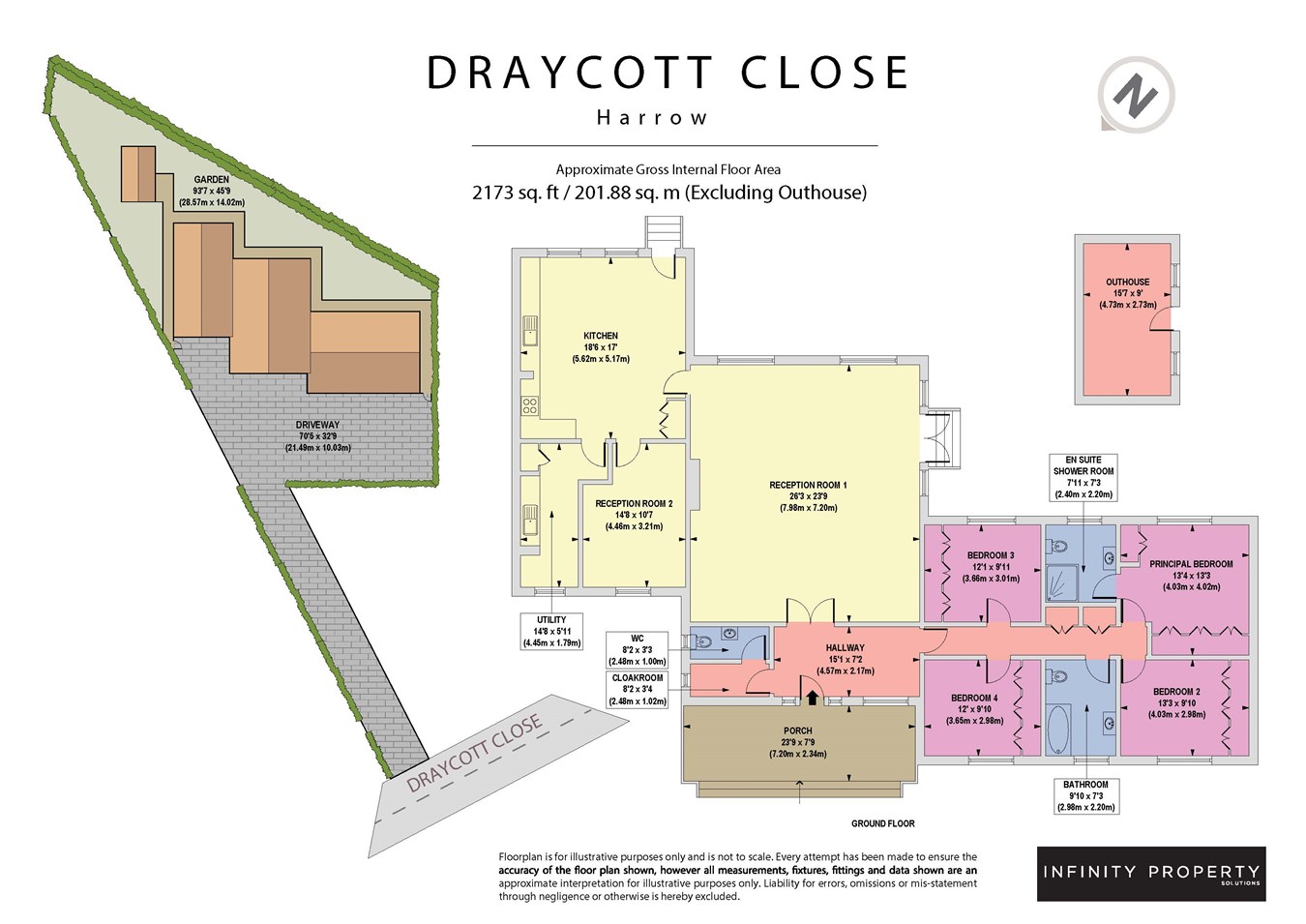Detached bungalow for sale in Draycott Close, Harrow HA3
* Calls to this number will be recorded for quality, compliance and training purposes.
Property features
- 4 Bedroom Detached Bungalow
- Large Reception
- 2nd Reception
- Kitchen & Dining Area
- 4 Double Bedrooms with 1 En-Suite
- Fitted Wardrobes In All Rooms
- 2 Bathrooms (1 en-suite)
- Utility Room
- Garden & Outbuilding
- Driveway for 10 Cars
Property description
Interior Highlights:
• Entrance Hall: Welcoming entrance hall with wood flooring, ample natural light, and access to the loft space.
• Large Reception Room: Expansive living area featuring large windows, a fireplace, and space for relaxation and entertainment.
• Additional Reception Room: This bright and airy room could also be used as a bedroom.
• Kitchen & Dining Area: Modern, well-equipped kitchen with ample wall and base units, integrated appliances, and a spacious dining area perfect for family meals.
• Utility Room: Conveniently located utility room with fitted units, a sink, and space for a washing machine and dryer.
Bedrooms:
• Master Bedroom: Spacious master bedroom with fitted wardrobes, an ensuite bathroom, and large windows offering plenty of natural light.
• 3 Additional Bedrooms: All generously sized, each with fitted wardrobes and ample storage space.
• Family Bathroom: Modern family bathroom featuring a bath with a shower, vanity unit with hand wash basin, low-level WC, and heated towel rail.
Exterior Features:
• Rear Garden: Private and well-maintained garden, mostly laid to lawn with a patio area, perfect for outdoor dining and relaxation.
• Outbuilding: Versatile outbuilding with power and lighting, ideal for use as a home office, gym, or additional storage.
• Front Driveway: Paved driveway providing off-street parking for 10 cars, framed by mature shrubs and a low stone wall.
This beautifully extended, fully refurbished super-sized detached bungalow offers a perfect blend of modern living and practical design. With its generous living spaces, modern amenities, and prime location, it is an ideal home for families. Seize this rare opportunity to own a truly exceptional property. To book a viewing, contact infinity today!
Ground Floor
Driveway
21.49m x 10.03m (70' 6" x 32' 11")
Porch
4.60m x 2.34m (15' 1" x 7' 8")
Clock Room
1.02m x 2.48m (3' 4" x 8' 2")
WC
1.00m x 2.48m (3' 3" x 8' 2")
Reception Room 1
7.20m x 7.98m (23' 7" x 26' 2")
Reception Room 2
3.21m x 4.48m (10' 6" x 14' 8")
Kitchen
5.17m x 5.62m (17' 0" x 18' 5")
Utility Room
1.79m x 4.45m (5' 10" x 14' 7")
Principal Bedroom
4.02m x 4.03m (13' 2" x 13' 3")
En-suite To Principal Bedroom
2.20m x 2.40m (7' 3" x 7' 10")
Bedroom 2
2.98m x 4.03m (9' 9" x 13' 3")
Bedroom 3
3.01m x 3.66m (9' 11" x 12' 0")
Bedroom 4
2.98m x 3.65m (9' 9" x 12' 0")
Bathroom
2.20m x 2.98m (7' 3" x 9' 9")
Outhouse
2.73m x 4.73m (8' 11" x 15' 6")
Garden
14.02m x 28.75m (46' 0" x 94' 4")
Property info
For more information about this property, please contact
Infinity Property Solutions, HA3 on +44 20 8115 1823 * (local rate)
Disclaimer
Property descriptions and related information displayed on this page, with the exclusion of Running Costs data, are marketing materials provided by Infinity Property Solutions, and do not constitute property particulars. Please contact Infinity Property Solutions for full details and further information. The Running Costs data displayed on this page are provided by PrimeLocation to give an indication of potential running costs based on various data sources. PrimeLocation does not warrant or accept any responsibility for the accuracy or completeness of the property descriptions, related information or Running Costs data provided here.





































.png)

