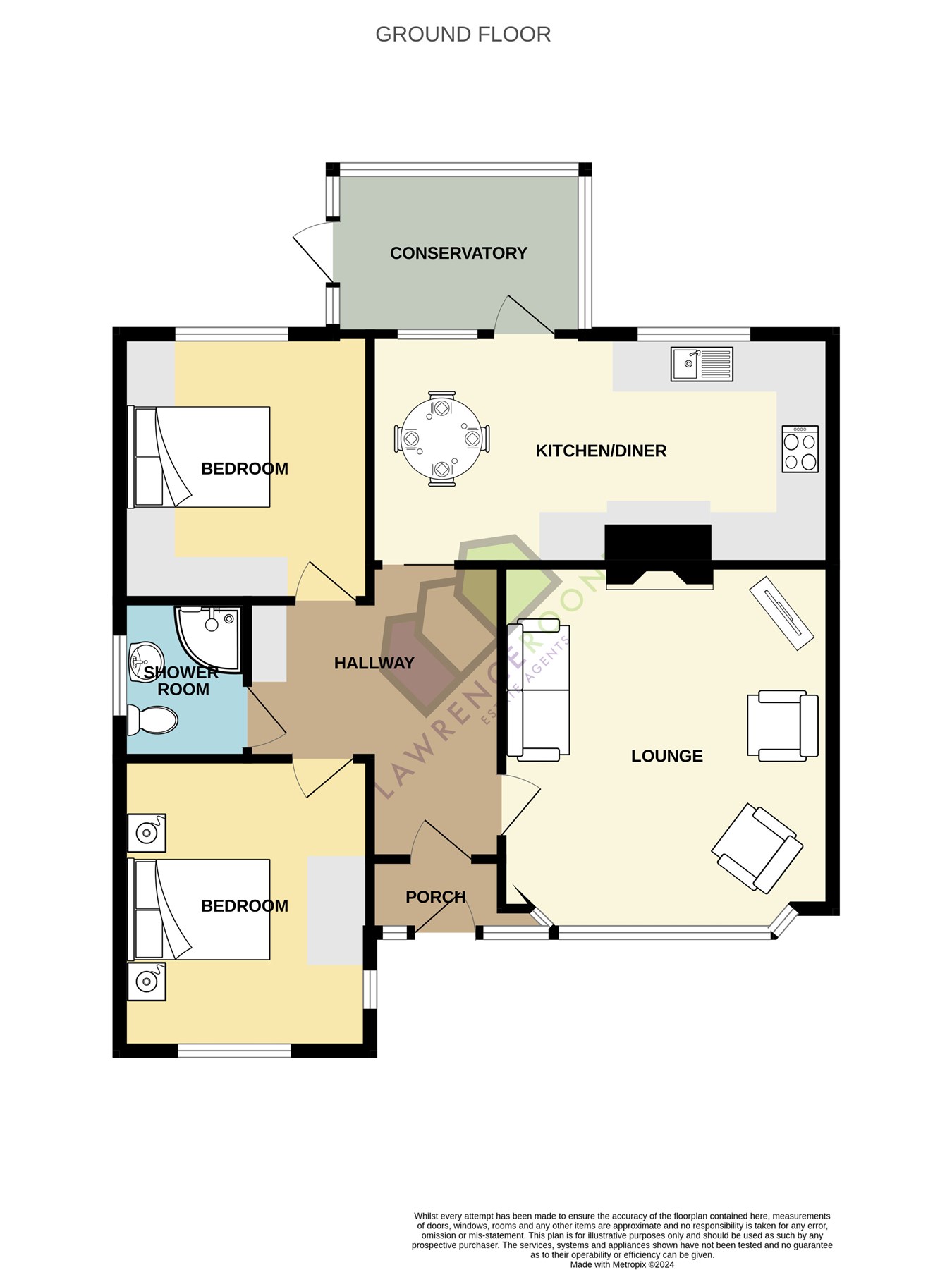Semi-detached bungalow for sale in Grangefield, Longton, Preston PR4
Just added* Calls to this number will be recorded for quality, compliance and training purposes.
Property features
- Routledge True Bungalow
- Two Bedrooms
- Conservatory
- South Facing Rear Garden
- Cul de Sac Position
- No chain delay
- Modern Shower Room
- Extensive Driveway
- Council Tax Band C
Property description
Entrance Porch
Double-glazed units and an external front door. Inner door into:
Hallway
Spacious hallway with built in storage, meter cupboard, radiator, loft access with pull down ladder and the original illuminated display niche.
Lounge
13' 5" x 14' 6" (4.09m x 4.42m)
Bay fronted reception room having a stone fireplace housing and electric fire, stonework extends to form a display plinth, wall light points, radiator and coving.
Kitchen/Diner
18' 9" x 9' 4" (5.71m x 2.84m)
Dining area has space for a dining table, double-glazed rear window, radiator and door into the conservatory. Open into the fitted kitchen offering a wide range of units, work surfaces to complement, inset sink/drainer, hob with extractor canopy over, built in oven, space for appliances, rear window, tiled to complement and cupboard housing the central heating boiler.
Conservatory
10' 4" x 6' 9" (3.15m x 2.06m)
Double-glazed units, single side door and a tiled floor.
Bedroom One
10' 1" x 10' 9" (3.07m x 3.28m)
Double-glazed rear window, radiator and built in wardrobes.
Bedroom Two
10' 1" x 11' 9" (3.07m x 3.58m)
Double-glazed front window, porthole style side window, fitted wardrobes and radiator.
Shower Room
White three piece suite comprises: Corner shower cubicle, pedestal wash hand basin and low level W.C. Double-glazed frosted side window, ladder towel radiator and tiled to complement.
Garage
Single detached garage with a remote controlled sectional door, side window, side door, power and light points.
Gardens
To the front the hard landscaped garden feature ornamental gravel, cobble sets and planted segments. The block paved driveway can accommodate three/four cars and provides access to the detached single garage. The south facing rear garden is again hard landscaped enclosed with timber panel fencing.
Property info
For more information about this property, please contact
Lawrence Rooney Estate Agents, PR4 on +44 1772 913982 * (local rate)
Disclaimer
Property descriptions and related information displayed on this page, with the exclusion of Running Costs data, are marketing materials provided by Lawrence Rooney Estate Agents, and do not constitute property particulars. Please contact Lawrence Rooney Estate Agents for full details and further information. The Running Costs data displayed on this page are provided by PrimeLocation to give an indication of potential running costs based on various data sources. PrimeLocation does not warrant or accept any responsibility for the accuracy or completeness of the property descriptions, related information or Running Costs data provided here.


































.jpeg)

