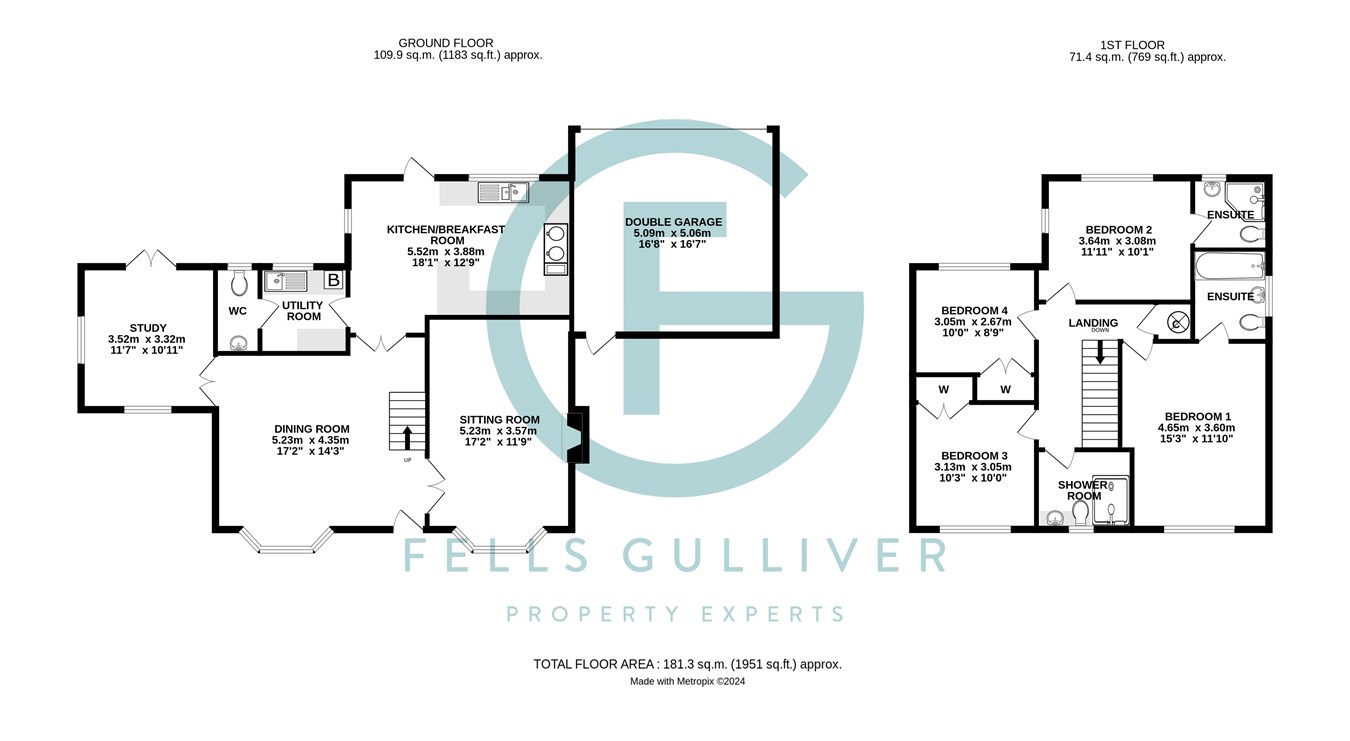Detached house for sale in Durnstown, Sway, Lymington SO41
* Calls to this number will be recorded for quality, compliance and training purposes.
Property features
- Kitchen/breakfast room
- Utility Room and ground floor cloakroom
- Three reception rooms to include a sitting room with feature fireplace, dining room and study
- Four first floor bedrooms - two of which are en-suite
- Family bathroom
- Double garage
- Low maintenance and landscaped gardens
- Privately owned solar panels providing an income in excess of £2,000
- Within 100 yards of open forest and within easy reach of Sway village centre
Property description
Canopy porch with front door leading into the large reception/dining hall with stairs rising to the first floor with under stairs storage cupboard, bay window to the front aspect, multi panelled glazed double doors opening into the study which has windows to the front and side aspect and patio doors opening out to the rear garden. Further glazed double doors through to the kitchen/breakfast room. Farmhouse style kitchen with comprehensive range of floor and wall mounted cupboards and drawer units with worktop over and breakfast bar. Inset one and a half bowl single drainer sink unit with mixer tap over. Built-in dishwasher, space for American style fridge freezer. Built-in under counter fridge and separate freezer. Space for range style cooker with built-in cooker hood over. Under cupboard lighting, part tiled walls, stable style door with tilt and turn window to the garden and further window to the side aspect. Door from the kitchen into the utility room which has worktop surfaces matching the kitchen. Inset stainless steel sink, space and plumbing for washing machine and tumble dryer. Storage cupboard, water softener, cupboard housing Worcester gas fired boiler and extractor fan. Door into the cloakroom with low level w.c., wash hand basin and obscure window to the rear aspect. Multi-panelled glazed double doors from the dining hall through to the sitting room which has a feature gas fireplace, with Stoneminster fire surround and hearth and bay window to the front aspect.
First floor landing with hatch giving access to the part boarded loft space with pull down ladder and light. Airing cupboard with hot water cylinder and immersion heater, with slatted shelving over for linen storage. Master bedroom with window to the front aspect and door into the en-suite bathroom, with white suite comprising a panelled bath unit and thermostatic shower over and shower screen, low level w.c, pedestal wash hand basin, part and fully tiled walls, chrome heated towel rail, extractor, obscure window to the side aspect. Dual aspect bedroom two with windows to the side and rear aspect. Door into the en-suite shower room with modern suite comprising a corner shower cubicle with thermostatic shower, low level w.c., pedestal wash hand basin, part and fully tiled walls, chrome heated towel rail, obscure window to the rear aspect.
Bedroom three with built-in double wardrobe and window to the front aspect. Bedroom four with built-in double wardrobe and window to the rear aspect. Shower room with white suite comprising double length shower with fixed shower screen, thermostatic shower with waterfall style head. Inset wash hand basin with vanity storage cupboards below. Low level w.c. With enclosed cistern, fully tiled walls, obscure glazed window, extractor and chrome towel radiator.
Outside to the front, the property is enclosed behind a low brick wall with inset wrought iron maintenance free fencing and pedestrian gate. The front garden is mainly laid to areas of lawn with various flower and shrub borders. Flagged path leading up to the front door. The garden wraps round to the left side of the house and is retained by box hedging and low picket fencing.
To the rear of the property, with access from St James Road, there are double wooden gates leading onto the gravel driveway providing parking for two vehicles in front of the detached double garage with a remote controlled electric up and over door, power and light and a pedestrian door to the rear of the garage. The rear garden has been laid to flag style paving for ease of maintenance with ornamental raised beds, outside lighting. A canopy runs along the rear of the property providing a covered seating area. There is a feature curved boundary wall and a pedestrian gate leading through to the garage and parking area.
Nestling on the Southern edge of the New Forest National Park, Sway is a fine example of a quiet yet thriving village community, renowned for its friendliness. The village offers a useful mainline rail connection (London Waterloo approximately 100 minutes) together with a range of shops, a highly regarded primary school, two public houses and a popular Tennis Club. The Georgian market town of Lymington, famed for its river, marinas, yacht clubs, boutique shops and coastline, is within an easy four-mile drive over the forest. The neighbouring New Forest village of Brockenhurst, again with a mainline rail connection, offers further leisure, shopping and educational amenities, and a popular 18-hole championship golf course.
Property info
For more information about this property, please contact
Fells Gulliver, SO41 on +44 1590 287007 * (local rate)
Disclaimer
Property descriptions and related information displayed on this page, with the exclusion of Running Costs data, are marketing materials provided by Fells Gulliver, and do not constitute property particulars. Please contact Fells Gulliver for full details and further information. The Running Costs data displayed on this page are provided by PrimeLocation to give an indication of potential running costs based on various data sources. PrimeLocation does not warrant or accept any responsibility for the accuracy or completeness of the property descriptions, related information or Running Costs data provided here.































.png)