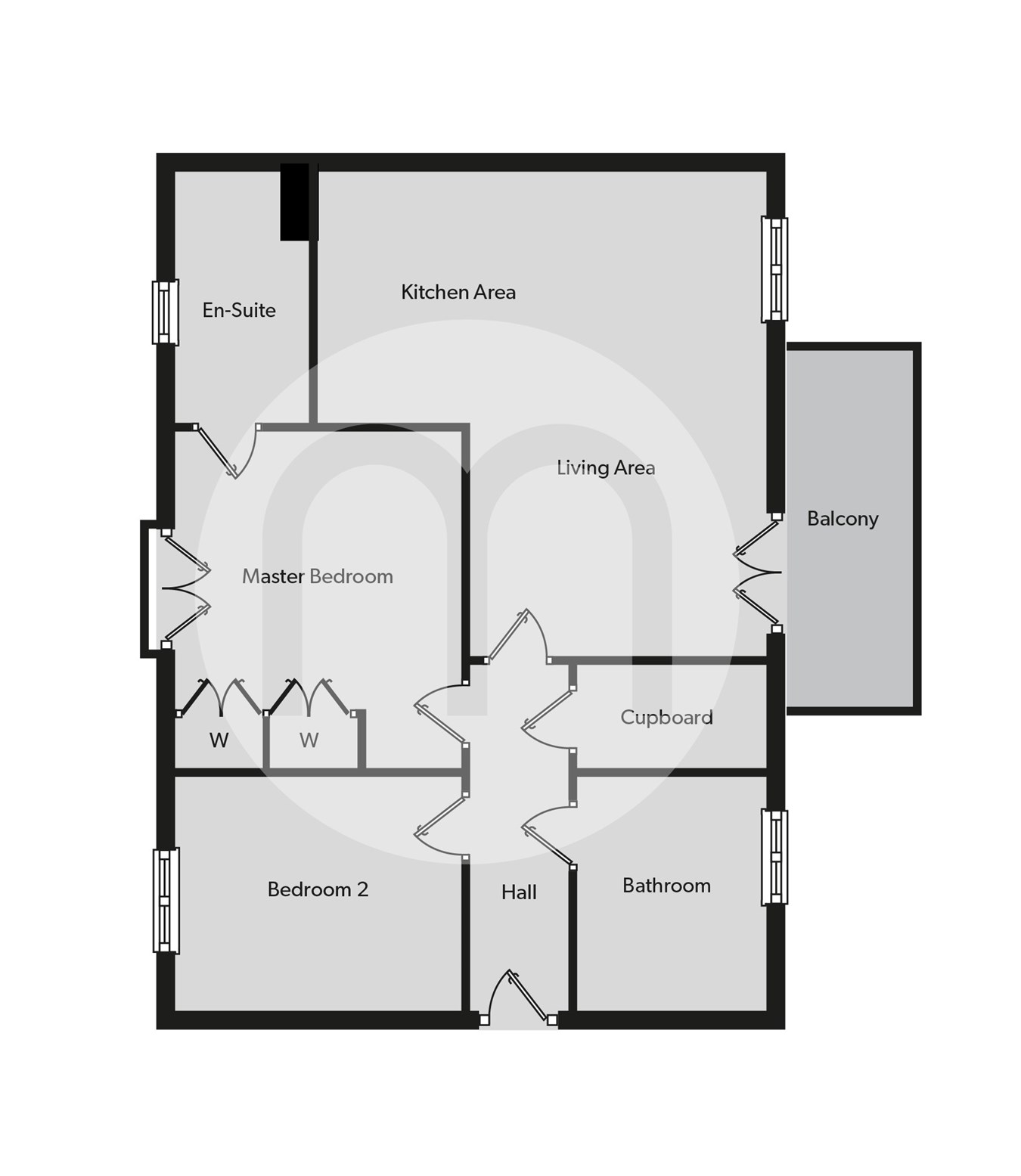Flat for sale in Apprentice Drive, Colchester, Colchester CO4
* Calls to this number will be recorded for quality, compliance and training purposes.
Property features
- Walk To North Station
- Attractive Communal Gardens
- No Onward Chain
- Allocated Parking
- Fabulous Open plan Kitchen/Living Space
- Tastefully Decorated & Finished Throughout
- Private Balcony
- A Fine Example Of A Two Bedroom First Floor Apartment
Property description
Internally the property has recently undergone a light programme of decoration throughout, having been newly painted and well maintained by the current owner. The property is being sold with no onward chain and is offers an abundance of modern features throughout. The property comprises of a welcoming entrance hallway with a secure entry phone system, then leading into two generous bedrooms with an En suite to the master, furthermore you are then greeted into an impressive living room/dining/kitchen area, with a range of modern units, cupboards and integrated appliances. Leading out from the living area you are welcomed into a large secure balcony. Completing this impressive apartment offers a generous family bathroom.
Outside the property comes with one allocated parking space along with well maintained communal areas.
Ground Floor
Entrance Hallway
Entrance door, phone entry system, storage cupboard, doors leading to:
Kitchen/Dining Area/Living Room
17' 9" x 16' 4" (5.41m x 4.98m) Double glazed window to front and door leading out onto the balcony, two radiators, wall and base level units, sink and drainer with mixer tap over, oven and hob, extractor fan, worktops, electric induction hob, integrated appliances, wood effect flooring, spot lighting,
Master Bedroom
12' 4" x 10' 5" (3.76m x 3.17m) Juliette balcony to rear aspect, radiator, sliding wardrobes, door to:
En Suite
9' 2" x 4' 9" (2.79m x 1.45m) Low level W.C, vanity wash basin, shower cubicle with sliding door, UPVC obscured window to rear aspect.
Bedroom Two
10' 4" x 8' 5" (3.15m x 2.57m) UPVC window to rear aspect, radiator.
Bathroom
8' 5" x 6' 9" (2.57m x 2.06m) UPVC window to front aspect, low level W.C, bath with shower attached, towel rail.
Outside
Outside the property comes with one allocated parking space along with well maintained communal areas.
Agents Notes & Lease Information
The vendor has provided us with the below information; Lease Length: 132 years remaining, Service Charge approximately: £2000 per annum, Ground Rent: £98, payable every 6 months. We do however advise that all buyers are to clarify this information with their solicitor.
Property info
For more information about this property, please contact
Michaels Property Consultants, CO3 on +44 1206 684826 * (local rate)
Disclaimer
Property descriptions and related information displayed on this page, with the exclusion of Running Costs data, are marketing materials provided by Michaels Property Consultants, and do not constitute property particulars. Please contact Michaels Property Consultants for full details and further information. The Running Costs data displayed on this page are provided by PrimeLocation to give an indication of potential running costs based on various data sources. PrimeLocation does not warrant or accept any responsibility for the accuracy or completeness of the property descriptions, related information or Running Costs data provided here.



























.png)
