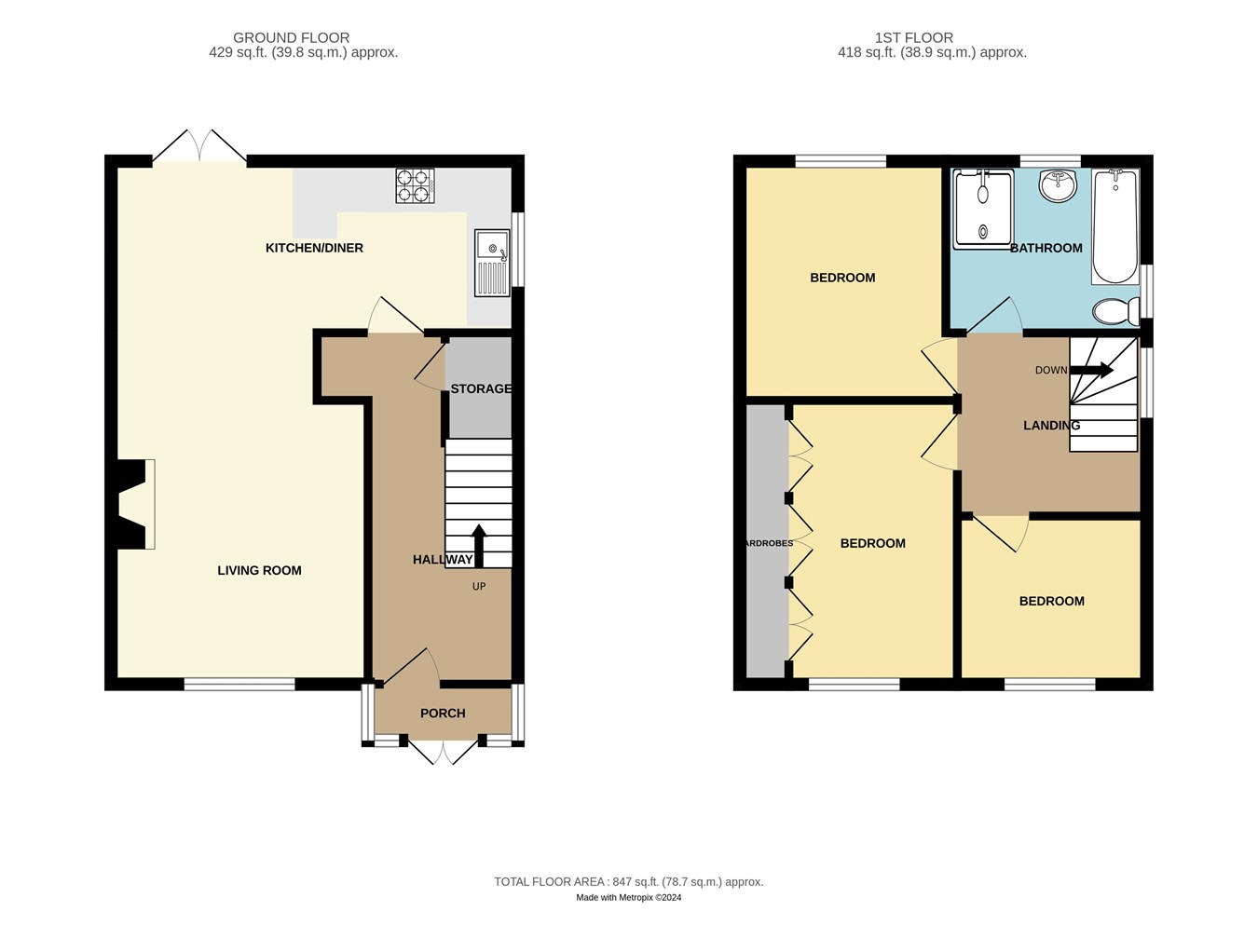Detached house for sale in Down Hall Road, Rayleigh SS6
* Calls to this number will be recorded for quality, compliance and training purposes.
Property features
- 3 bed detached house
- Garage & multi-vehicle driveway
- Walking distance to train station
- Close to high street, local shops & excellent schools
- Spacious open-plan living
- Modern kitchen and bathroom
- Excellent condition throughout
- L-shaped rear garden
- Corner plot
- New boiler
Property description
This is a great property which must be viewed. Do not miss the opportunity to make this fantastic property your new home. Please contact us, available 7 days a week.
Frontage
An attractive corner-plot property with part paved/part shingled, multi-vehicle, driveway to front. Shrubs to boarders; Timber gated access to rear. Garage and driveway to rear of property.
Porch
7' 1" x 2' 5" (2.16m x 0.74m) Double doors leading to porch area.
Hallway
14' 8" x 5' 7" (4.47m x 1.70m) Narrows to 2' 5" Light and bright hallway leading into the spacious open-plan kitchen/dining/living areas. Under-stairs storage; Stairs to upper level; Carpeted flooring; Radiator; Ceiling light fittings.
Open-plan L-shaped living/kitchen/dining
23' 2" x 17' 5" (7.06m x 5.31m) Narrows to 11' 5"
kitchen/dining/living: Contemporary wall and base units with ambient under-cabinet lighting. Ample work-top space; Plumbing for washing machine and dishwasher; Space for fridge/freezer; Integrated appliances include; Gas hob; Electric oven; Range hood. Bevelled ceramic tiled splash backs; Mixer tap to composite sink and drainer; Worktops providing a breakfast bar area. Ample space for your dining suite; Double French doors leading to rear garden; Oak timber flooring; Modern Cylinder radiators; Ceiling spot lights fittings; Vertical blinds. Spacious living area to front aspect.
Bedroom one
10' 6" x 9' 2" (3.20m x 2.79m) Good sized double bedroom with; Carpeted flooring; Radiator; Ceiling light fittings; Vertical blinds.
Bedroom two
12' 10" x 8' 1" (3.91m x 2.46m) Spacious double bedroom with: Built-in robes; Carpeted flooring; Ceiling light fittings; Radiator; Vertical blinds.
Bedroom three
7' 6" x 7' 4" (2.29m x 2.24m) If a third bedroom is not required, this room will make an ideal home office. Carpeted flooring; Radiator; Ceiling light fittings; Vertical blinds.
Bathroom
8' 2" x 7' 10" (2.49m x 2.39m) Luxury bathroom with four piece suite comprising of: Large walk-in shower with privacy glass sliding door; Wall-mounted shower; Basin to vanity unit; Mixer tap; Taps to panelled bath; WC; Wall-mounted towel radiator; Wall-mounted mirrored cabinet; Fully tiled walls and floor.
Rear garden
Large decked al-fresco dining area to rear with inset ambient lighting; Lawn area to side of property; Fully fenced; Gated access to rear garage and driveway; Shed.
Property info
For more information about this property, please contact
Elliott and Smith, SS6 on +44 1268 810647 * (local rate)
Disclaimer
Property descriptions and related information displayed on this page, with the exclusion of Running Costs data, are marketing materials provided by Elliott and Smith, and do not constitute property particulars. Please contact Elliott and Smith for full details and further information. The Running Costs data displayed on this page are provided by PrimeLocation to give an indication of potential running costs based on various data sources. PrimeLocation does not warrant or accept any responsibility for the accuracy or completeness of the property descriptions, related information or Running Costs data provided here.































.png)
