Land for sale in Llanafan, Aberystwyth SY23
* Calls to this number will be recorded for quality, compliance and training purposes.
Property features
- Ystwyth Valley Near Aberystwyth
- 17.7 Acre Smallholding
- Fully Refurbished 4 bed farmhouse
- Range of traditional outbuildings
- Ideal for conversion
- Additional 48 acres available by sep negotiation
- Private driveway access
- An opportunity not to be missed
Property description
The property is situated within the popular rural village of Llanafan, the village boasts an active community hall which relies mainly on nearby Llanilar for its day to day needs including primary school, village shop and post office. The nearby Mid Wales strategic town of Aberystwyth is some 15 minutes drive from the property offering a good level of local services and amenities including regional hospital, university, national library, Welsh Government and council offices, retail parks, supermarkets, local cafes, bars, restaurants, leisure centres and access to the famous promenade.
We are advised the property benefits from mains water, electricity, new private drainage system, new electric heating system.
General
An exceptional rural property having recently been subject to refurbishment although retaining a wealth of original character features.
The property provides 4 bedroom accommodation to the main house with excellent supporting living accommodation. At this stage there is still an opportunity for a new owner to put their own stamp on the property.
The works to the main house include -
New mains water connection.
Electrical re-wiring of all areas apart from the former kitchen area.
New hot and cold plumbing and waste connections.
New kitchen
New shower facilities to ground floor.
Redecorated throughout.
New facias and soffits.
Repointed chimneys finished in lime render with concrete capping and clay chimney pots.
New white pvc sliding sash windows to main house front elevation.
New upvc casement windows to all other areas.
New foul drainage and treatment works.
New concrete paths to rear.
New white upvc doors to front and rear.
Adjoining the main house is a traditional range of stone and slate outbuildings finished in lime washed render set with its own concrete handling area to the front. These buildings have excellent conversion potential for tourism led accommodation or home working (stc).
There is a great income potential from this property.
The property sits in a central position overlooking 17.7 Acres of adjoining productive farmland currently used for grazing and cropping purposes.
As well as the traditional buildings there is also an useful steel frame building currently used as animal housing and storage.
Planning permission for house alterations & extensions
We are advised that planning permission is in place for "Proposed alterations and extension to the existing farmhouse inclusive of a change of use of part of the adjoining outbuilding into residential use". Approved drawings and copies of the planning permission are available for inspection from the selling agents, Ceredigion County council planning reference A211090 granted 23rd March 2022. Condition 8 of the planning permission has been discharged in order to allow development to take place (ref A230814 granted 18th January 2024). Approved elevations and floor plans are included within these details.
The accommodation
ground floor
Reception Hallway
Slate floor, stairs to first floor. Door leading to -
Living Room
16' 2" x 8' 2" (4.93m x 2.49m) Sunhouse night storage heater. Tiled fireplace set within original inglenook fire place, large slate flagstone floors, window to fore. Recess with shelving.
Modern Kitchen
7' 9" x 16' 9" (2.36m x 5.11m) Base units with integrated Lamona electric cooker and 4 ring Lamona hob with stainless steel extractor fan over. 1.5 bowl single drainer stainless steel sink unit with mixer tap. Sunhouse night storage heater. Door and window to rear. Brick wall feature and splashbacks.
Utility Area/Shower Room
8' 0" x 10' 1" (2.44m x 3.07m) Plumbing for washing machine. WC, wash basin, large shower cubicle with Mira shower. Shaver point and light. Night storage heater. Obscured window to rear.
Inner Hallway
With door to fore.
Former Kitchen & Secondary Lounge
18' 3" x 14' 9" (5.56m x 4.50m) Former Kitchen area ideal as additional living space or potential for side annexe with access to loft over, this area has planning permission to be amended also as per the reference to approved drawings.
Secondary Lounge
18' 3" x 14' 9" (5.56m x 4.50m) Retaining original features of Inglenook fireplace with bread oven and exposed beams. Oil fired Rayburn as seen.
Stairs to -
Loft
A framed beams, restricted headroom. Windows to fore and rear.
First floor
Bedroom 1
8' 3" x 16' 2" (2.51m x 4.93m) Double bedroom, Electric heater, exposed wooden floor. Recess cupboard and recess with shelving. Window to fore.
Bedroom 2/Office
7' 3" x 5' 7" (2.21m x 1.70m) Electric heater, exposed wooden floor and window to fore.
Bedroom 3
8' 2" x 16' 5" (2.49m x 5.00m) Electric heater, exposed wooden floor, recess cupboard and window to fore & access to loft over kitchen.
Rear wing
Bedroom 4
5' 6" x 8' 3" (1.68m x 2.51m) L Shaped. Sloping headroom, exposed wooden floor, electric heater and window to rear.
Bathroom
Bath with mixer tap. Low level flush WC and washbasin. Exposed wooden floor, heated towel rail. Airing cupboard. Window to rear.
Externally
To the front
To the front of the main house is a raised footpath leading down to a concrete forecourt area from the driveway.
To the rear
To the rear of the house is a new concrete footpath and path leading to one of the steel outbuildings.
Traditional Stone and Slate Range Outbuildings
Situated to the side of the main dwelling.
Finished in lime wash render under a traditional Welsh slate roof and part box profile clad in places with part first floor loft over. Views from the yard over the front fields and the Ystwyth Valley and Llanafan Village. Providing -
Store and Feed Room
13' 6" x 16' 0" (4.11m x 4.88m) last used for animal housing with window to front, side stable door, also providing access to -
Stable Block
12' 5" x 16' 0" (3.78m x 4.88m) with 2 stables, window to front.
Former Cow Shed
15' 3" x 16' 0" (4.65m x 4.88m) with stable door and window to front. Feed trough to rear.
Animal Housing Unit
16' 0" x 34' 0" (4.88m x 10.36m) with exposed A frames to ceiling, 2 stables/cubicles and feed troughs to rear, slate flag stone flooring.
L shaped Corner Unit
25' 0" x 54' 0" (7.62m x 16.46m) currently of stone construction, lime washed finished under a box profile roof with exposed A frames to ceiling, last used for animal housing with excellent conversion potential. Having water and electricity connection.
Former Dairy
7' 9" x 10' 2" (2.36m x 3.10m) with window to front, concrete base, water connection.
Stone Lean To
16' 0" x 19' 0" (4.88m x 5.79m) of stone construction with slated roof, open ended to front with concrete base.
Side Muck Store
With access to adjoining fields.
Modern steel framed building
115' 0" x 50' 0" (35.05m x 15.24m) of steel framed construction being zinc clad with zinc roof over.
Part Block Cubicles
Currently used as stables, open ended to one end, steel doors to the other, side open lean to with access to adjoining fields, water and electric connection.
Log Store
19' 0" x 25' 0" (5.79m x 7.62m) of timber frame construction being zinc clad and open ended to front providing excellent dry storage area.
Sheep Dip and Handling Area
with concrete base and breeze block sheep runs.
The land
The land is split into three large enclosures with a productive 7.6 acre parcel to the front of the property accessed from the adjoining private lane that forms part of the property.
To the eastern boundaries of the property area two sloping enclosures measuring 2.22 Acres and 6.05 acres respectively providing excellent grazing land to the rear of the outbuildings. These benefit from track access.
Additional land
Please note - There is also an option to purchase an additional 48 Acres of grazing and cropping land to the north of the holding and this is currently split into 6 separate enclosures and available to negotiation.
Property info
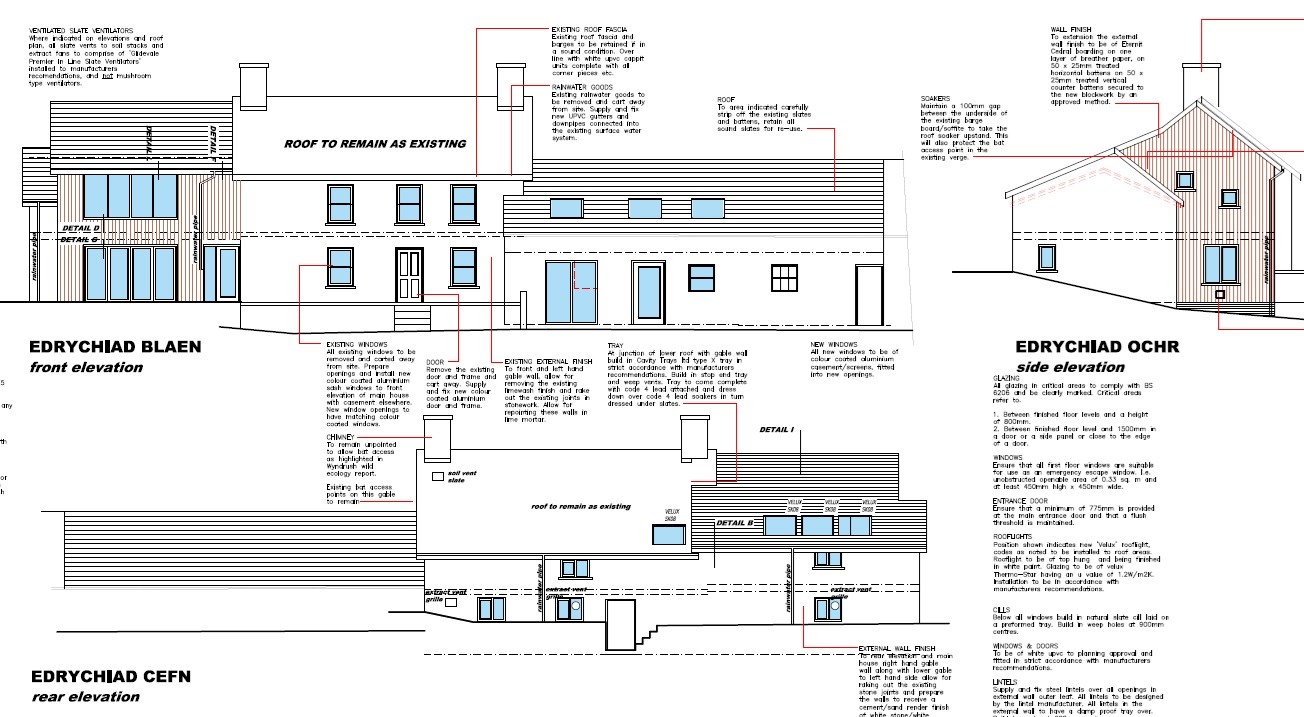
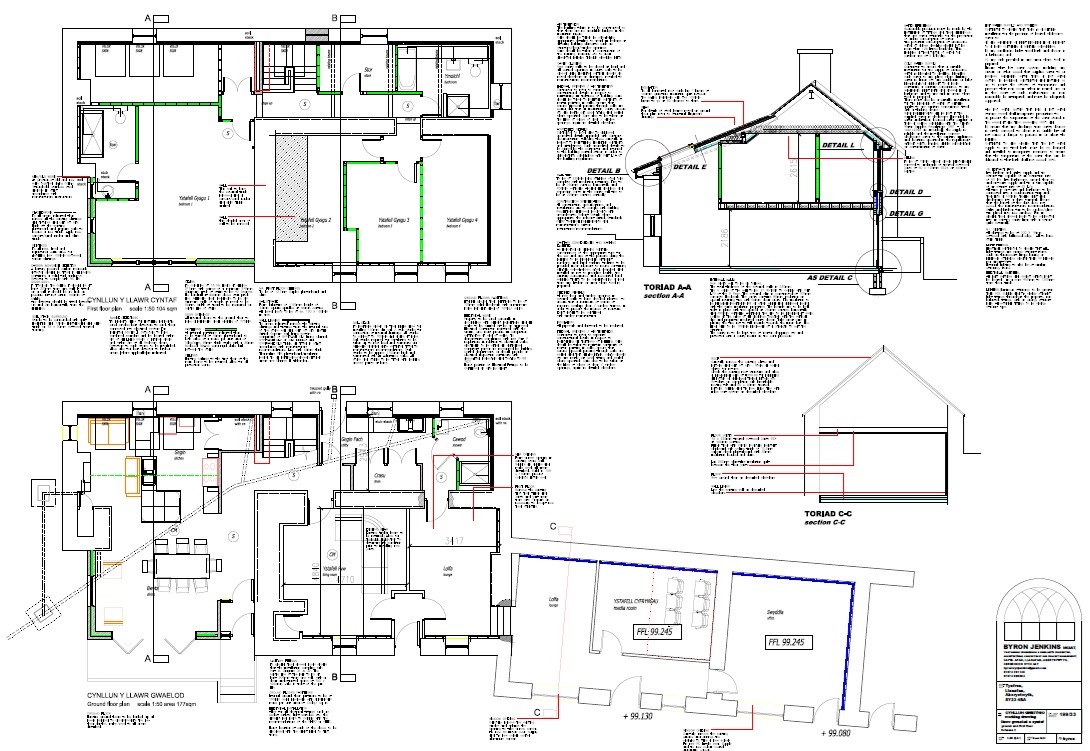
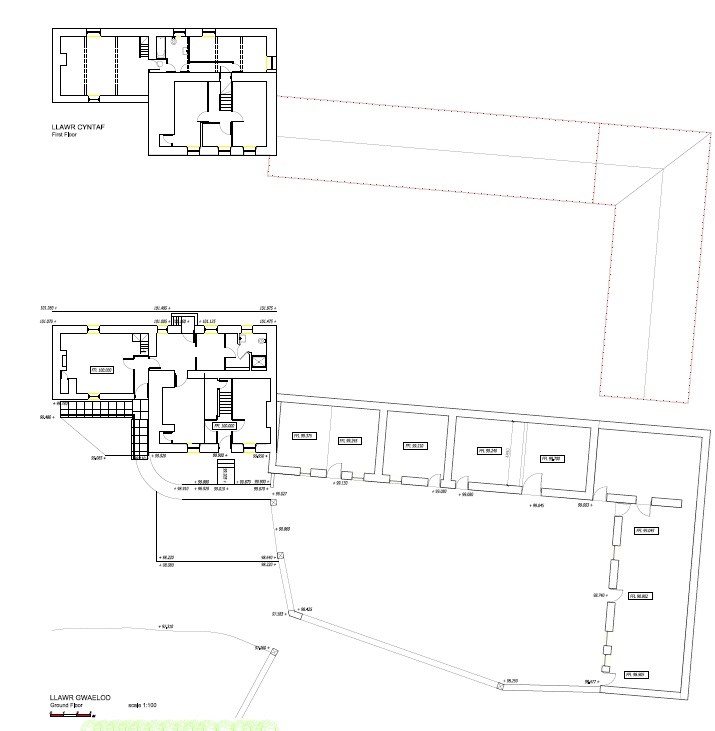
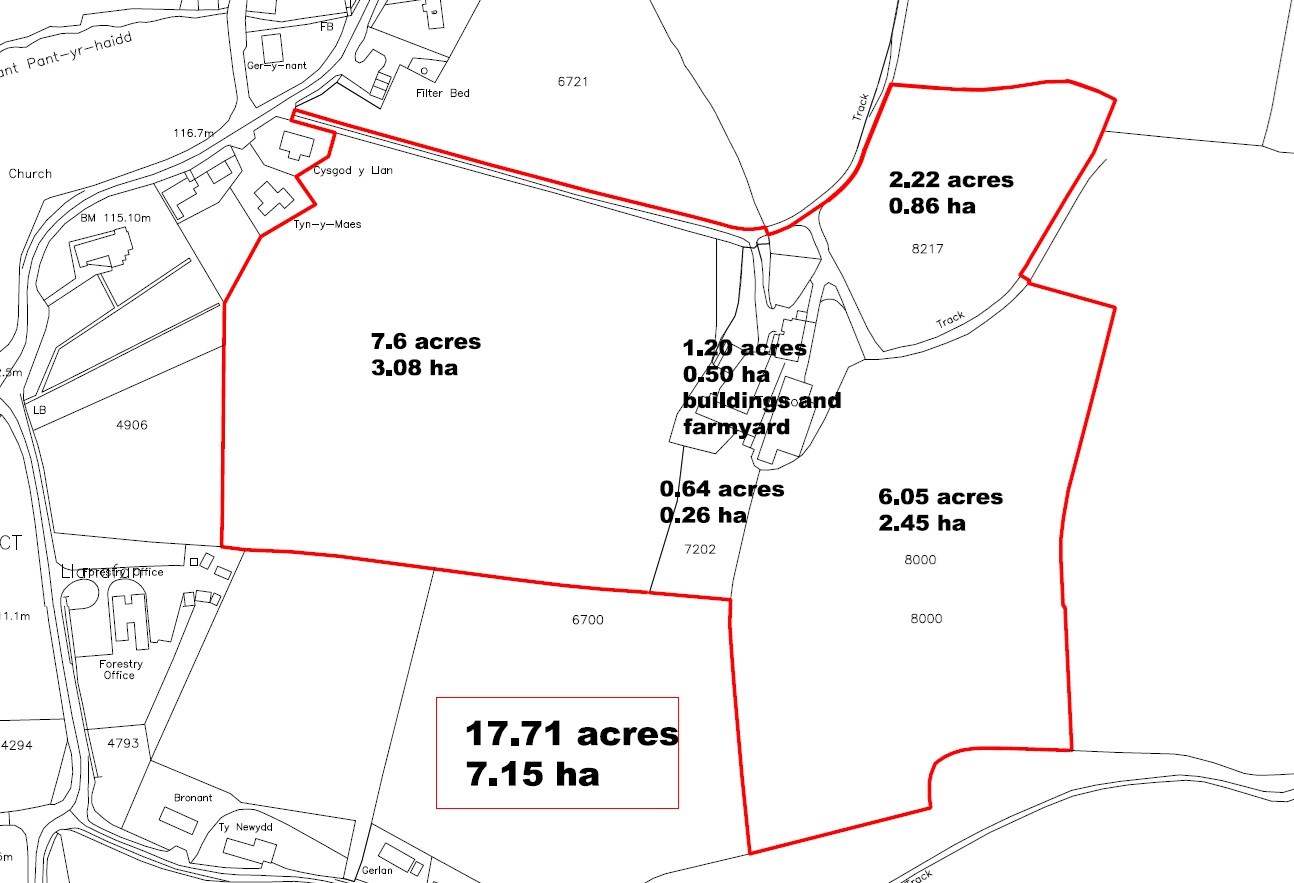
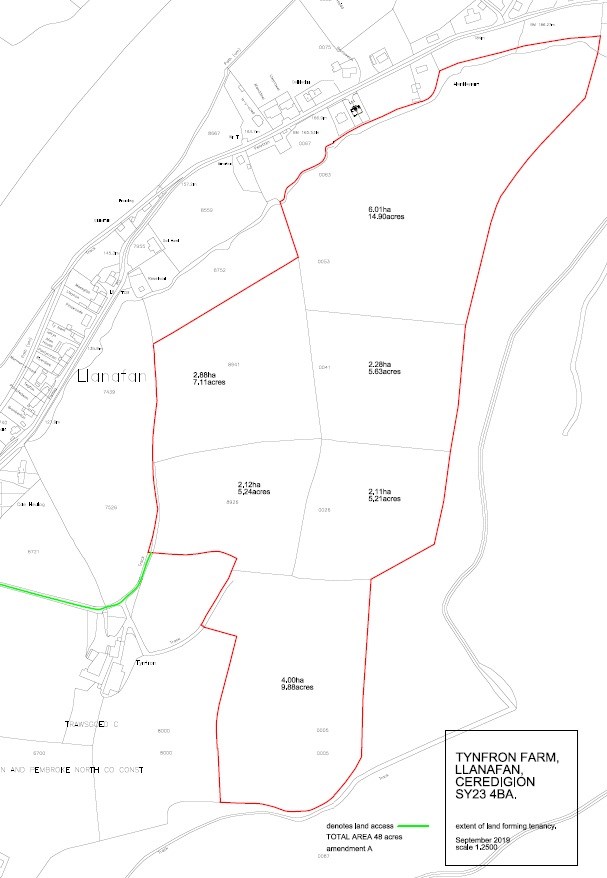
For more information about this property, please contact
Morgan & Davies, SA46 on +44 1545 630980 * (local rate)
Disclaimer
Property descriptions and related information displayed on this page, with the exclusion of Running Costs data, are marketing materials provided by Morgan & Davies, and do not constitute property particulars. Please contact Morgan & Davies for full details and further information. The Running Costs data displayed on this page are provided by PrimeLocation to give an indication of potential running costs based on various data sources. PrimeLocation does not warrant or accept any responsibility for the accuracy or completeness of the property descriptions, related information or Running Costs data provided here.





























































.gif)

