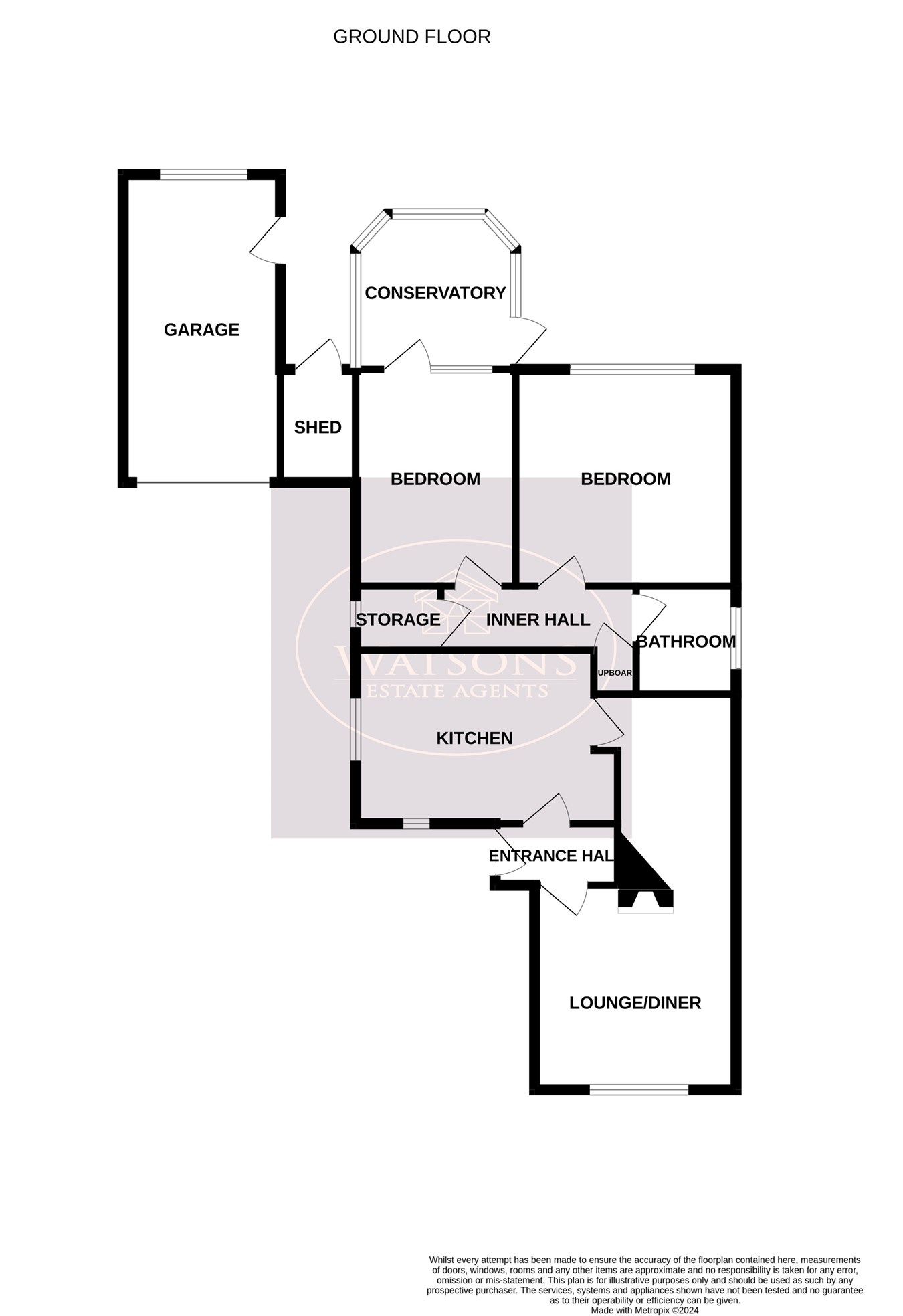Detached bungalow for sale in Meadow Close, Eastwood, Nottingham NG16
* Calls to this number will be recorded for quality, compliance and training purposes.
Property features
- Detached Bungalow
- 2 Double Bedrooms
- Fitted Kitchen
- Spacious Lounge Diner
- Conservatory
- Driveway & Detached Garage
- Rear Garden With Open Views
- Potential To Extend (STPP)
Property description
Entrance Hall
UPVC double glazed window to the front and entrance door to the side, radiator, cloakroom and doors to the kitchen and lounge diner.
Lounge Diner
6.52m x 3.15m (21' 5" x 10' 4") UPVC double glazed windows to the side and bay window to the front, radiator, gas fireplace, doors to the kitchen and entrance hall.
Kitchen
4.27m x 2.73m (14' 0" x 8' 11") A range of matching wall & base units with worksurfaces incorporating an inset 1.5 bowl sink & drainer unit. Integrated appliances including; integrated waist height electric oven and gas hob. Plumbing for washing machine, uPVC double glazed windows to the front and side, doors to the lounge diner, entrance hall and inner hall.
Inner Hall
Door to pantry cupboard with UPVC double glazed window to the side, doors to the kitchen, bathroom and both bedrooms.
Bathroom
3 piece suite comprising; wc, pedestal sink and corner bath unit with electric shower over. Obscured uPVC double glazed window to the side, tiled flooring and partly tiled walls.
Bedroom 1
3.85m x 3.64m (12' 8" x 11' 11") UPVC double glazed window to the rear and radiator.
Bedroom 2
3.29m x 2.86m (10' 10" x 9' 5") UPVC double glazed window to the rear, fitted wardrobes and door to the conservatory.
Conservatory
2.95m x 2.95m (9' 8" x 9' 8") UPVC double glazed windows to the rear and side, tiled floor, uPVC double glazed door to the side leading to the rear garden.
Outside
To the front of the property are flower bed boarders with a range of plants & shrubs, paved driveway with space for multiple vehicles leading alongside to the detached garage which is fitted with power, electric up & over door and door leading to the rear garden. The rear garden is enclosed by hedges and timber fences with open views to the rear and comprises; paved patio area, turfed lawn and flower bed boarders with a range of mature trees, plants & shrubs.
Property info
For more information about this property, please contact
Watsons Estate Agents, NG16 on +44 115 691 9963 * (local rate)
Disclaimer
Property descriptions and related information displayed on this page, with the exclusion of Running Costs data, are marketing materials provided by Watsons Estate Agents, and do not constitute property particulars. Please contact Watsons Estate Agents for full details and further information. The Running Costs data displayed on this page are provided by PrimeLocation to give an indication of potential running costs based on various data sources. PrimeLocation does not warrant or accept any responsibility for the accuracy or completeness of the property descriptions, related information or Running Costs data provided here.






























.png)
