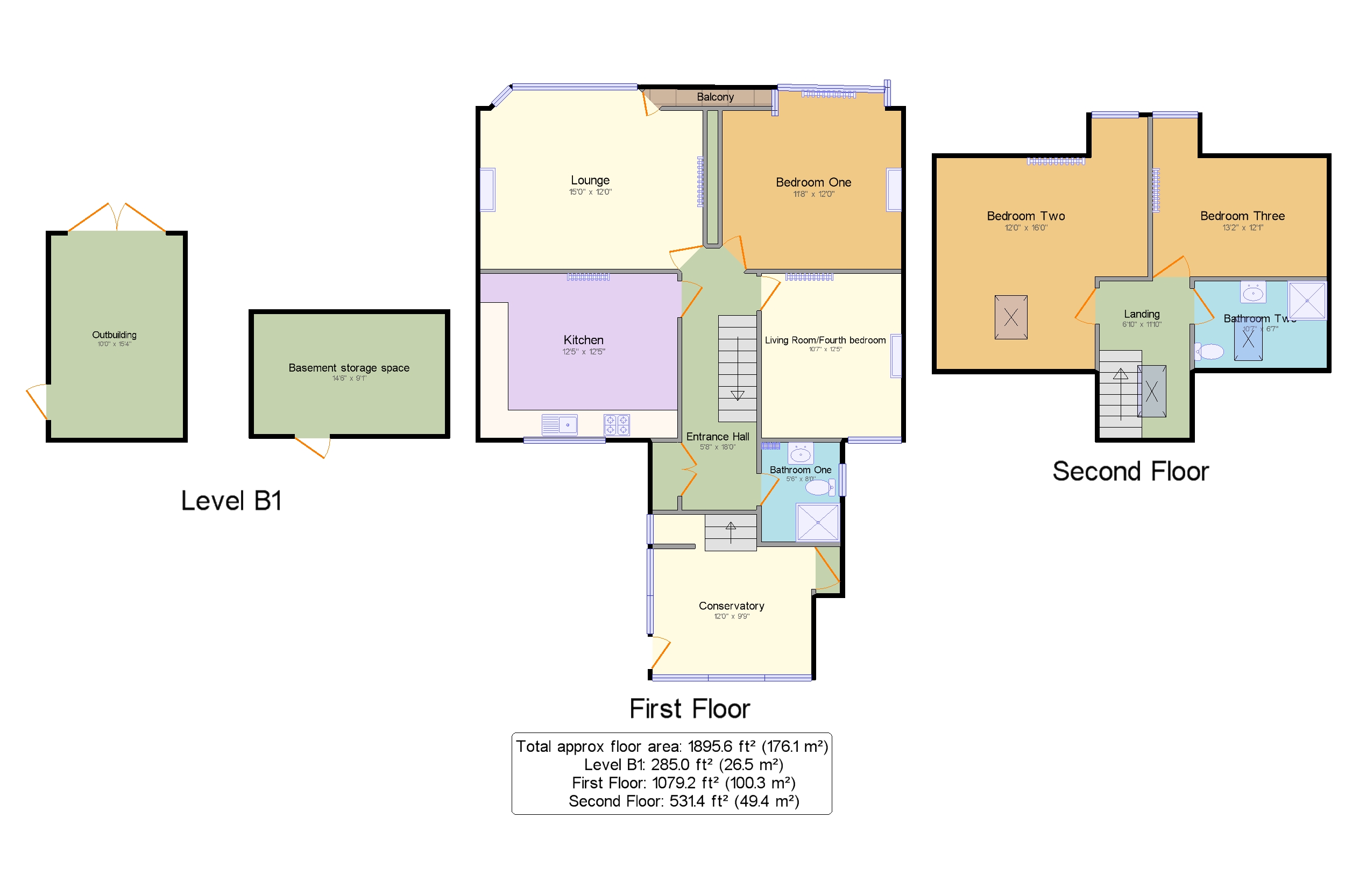Maisonette for sale in Walthew Avenue, Holyhead, Sir Ynys Mon LL65
* Calls to this number will be recorded for quality, compliance and training purposes.
Property features
- Fabulous sea views
- Three/four bedroom property
- Perfect investment property
- Tastefully renovated
- Modern kitchen and bathrooms
- Centrally heated and double glazed
- Balcony with se views
Property description
Absolutely stunningly renovated and spacious maisonette brimming with original features and character with the added bonus of offering truly fantastic views across Holyhead harbour towards the Church Bay coastline beyond. This extremely well appointed and spacious property is set over two floors and offers a warm and welcoming living space, perfect as both a residential property or as a fabulous lock up and leave holiday home.
The property is approached from the rear courtyard up a flight of steps and into the conservatory, this then leads through to the first floor entrance hall, modern fitted kitchen offering views to the rear of the sea, spacious lounge complete with bay window to sit and take in the stunning views of the sea and breakwater and access onto the front balcony, double bedroom again offering those spectacular sea views and added log burner, second sitting room/fourth bedroom and modern family bathroom. To the second floor is a very generous second bedroom, third bedroom and second family shower room. Externally the property offers a sizable low maintenance enclosed rear courtyard, basement storage and a separate outbuilding.
Walthew Avenue is well known as a popular residential area of Holyhead sitting close to the coast with its beautiful beaches and coastal walks. The quiet road sits within easy walking distance of both primary and secondary schools and large park area whilst also being only within a very short drive to numerous shops and other amenities. The town sits conveniently close to the A55 expressway and also offers a train station with mainline train links and ferry port to Ireland.<br /><br />
Conservatory (3.66m x 2.97m)
UPVC double glazed door. Double glazed uPVC windows looking out towards the Holyhead Breakwater and sea. Built-in storage cupboard, wall lights.
Entrance Hall (1.73m x 5.48m)
Under stair storage and built-in storage cupboard, picture rail, ornate coving and ceiling light.
Kitchen (3.79m x 3.79m)
Double glazed uPVC window looking out towards the Holyhead Breakwater and sea. Radiator, picture rail, ornate coving, ceiling light. Roll top work surface, fitted wall and base units, stainless steel single sink, integrated electric oven, integrated gas hob, over hob extractor, integrated dishwasher, integrated fridge/freezer, space for washing machine, space for breakfast bar.
Lounge (4.57m x 3.66m)
Double glazed uPVC bay window looking out over Holyhead harbour and the sea. Radiator, picture rail, ornate coving, ceiling light. UPVC door onto the balcony.
Bedroom One (3.56m x 3.66m)
Double glazed uPVC box bay window with views towards the harbour and sea. Wood burner, picture rail, ornate coving, ceiling light.
Living Room/Fourth Bedroom (3.23m x 3.79m)
Double glazed uPVC window. Radiator, picture rail, ornate coving, ceiling light.
Bathroom One (1.67m x 2.44m)
Double glazed uPVC window with frosted glass. Heated towel rail, ceiling light. Standard WC, double enclosure electric shower, vanity unit with wash hand basin, extractor fan and shaving point.
Landing (2.08m x 3.61m)
Double glazed velux window. Wall lights.
Bedroom Two (3.66m x 4.88m)
Double glazed uPVC window and Velux window. Radiator, built-in storage cupboard, ceiling light.
Bedroom Three (4.01m x 3.68m)
Double glazed UPVC window, radiator, ceiling light.
Bathroom Two (3.23m x 2.01m)
Double glazed Velux window. Built-in storage cupboard, wall lights. Standard WC, single enclosure electric shower, vanity unit with wash hand basin.
Basement Storage Space (4.42m x 2.77m)
Outbuilding (3.05m x 4.67m)
Property info
For more information about this property, please contact
Beresford Adams - Holyhead, LL65 on +44 1407 494961 * (local rate)
Disclaimer
Property descriptions and related information displayed on this page, with the exclusion of Running Costs data, are marketing materials provided by Beresford Adams - Holyhead, and do not constitute property particulars. Please contact Beresford Adams - Holyhead for full details and further information. The Running Costs data displayed on this page are provided by PrimeLocation to give an indication of potential running costs based on various data sources. PrimeLocation does not warrant or accept any responsibility for the accuracy or completeness of the property descriptions, related information or Running Costs data provided here.
























.png)
