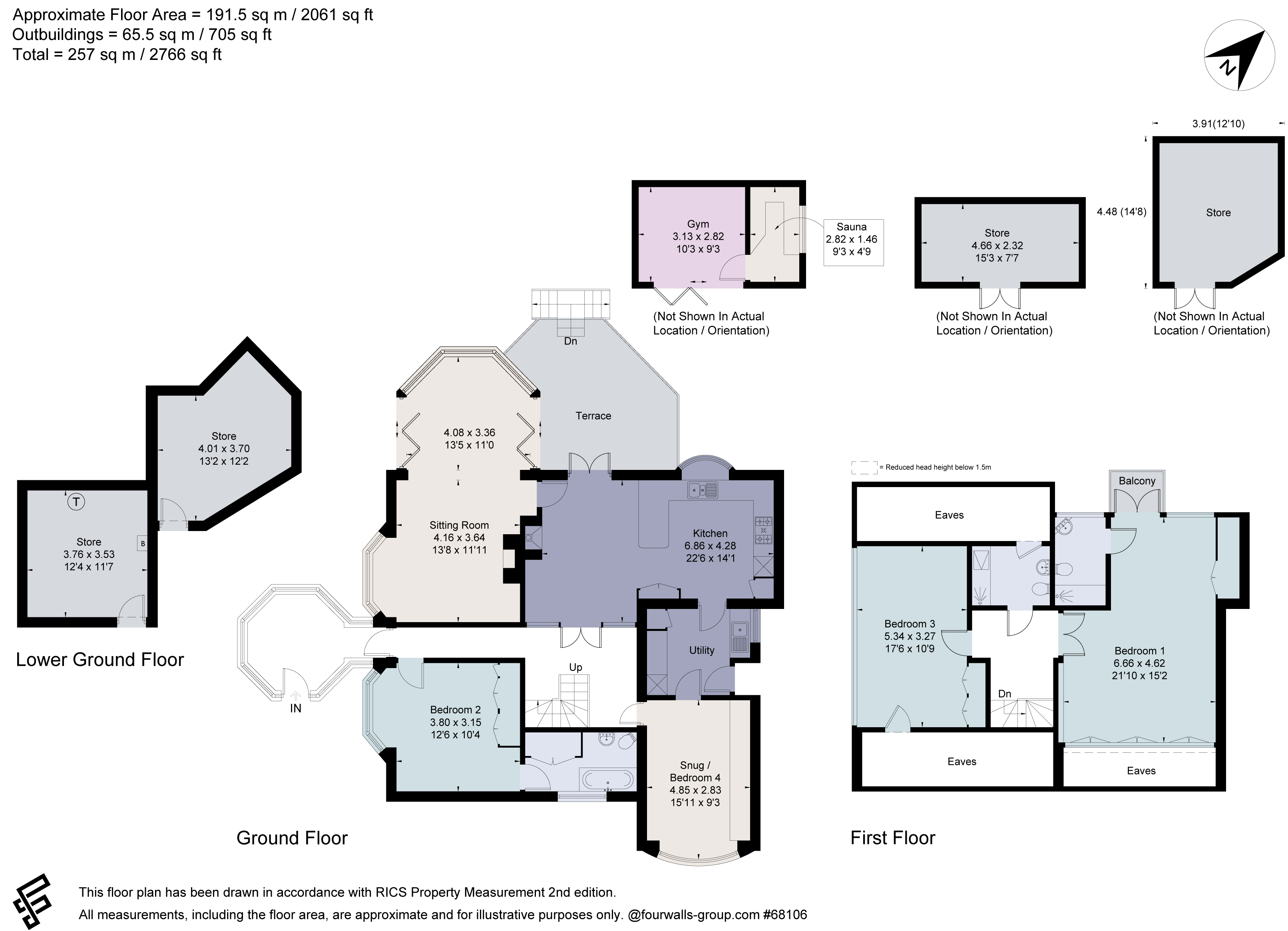Detached house for sale in Knightcott Road, Abbots Leigh, North Somerset BS8
* Calls to this number will be recorded for quality, compliance and training purposes.
Property features
- Premier residential location
- Superbly light, spacious sitting/dining room
- Open plan kitchen/breakfast room with separate utility
- Three/four bedrooms, three bathrooms
- Gated driveway and ample parking
- New gym with sauna
- Large private gardens
- EPC Rating = B
Property description
A most individual detached home with outstanding views with planning permission to extend the living accommodation.
Description
Located in one of Bristol’s most sought after and highly regarded residential areas, this most individual detached home has been significantly remodelled and improved during recent years and now represents a wonderful opportunity to secure a flexible and desirable family home with truly outstanding views.
Approached via a gated driveway with parking for up to five cars. The house is entered via a double glazed conservatory/entrance vestibule to the side, leading to the inner hallway with Oak flooring and Oak panelled doors throughout. To one side of the hallway is a generous double bedroom with built-in wardrobes and en suite bathroom with the hallway continuing to the bottom of the turned Oak staircase and with a cosy snug/fourth bedroom set to the front of the property. Smart, built-in storage and display cupboards have been built across one wall, also providing housing for a large screen, a perfect room for enjoying sport/gaming or additional fourth bedroom if so required. The sitting room is a large and bright room with bespoke hand-built shelving and storage on one wall, a built-in Stovax fire and with archway into the fully glazed dining area with triple aspect over the garden, stretching as far as the Channel and the Welsh hillside beyond. The kitchen is a large and sociable area with a generous breakfast space, breakfast bar and extensive built-in cabinets with twin integrated ovens, hob, dishwasher and granite work surfaces. A separate utility room, again with plenty of built-in storage has a stable door with access directly to the side of the property.
On the first floor are two large double bedrooms with useful eaves storage space and wardrobes. The principal bedroom has a lovely dual aspect, a door to a balcony from which to take in the views and an en suite shower room. A further modern shower room is also set off this first floor landing.
Set at the head of the driveway is a large, timber cabin with power with an area of paving set along side the side of the house and upper area of lawn. A few steps lead down to the lower garden which is well screened by mature hedging on all sides and provides plenty of play area for children or pets with colourful and mature, well stocked borders and an abundance of colourful spring bulbs. A newly built gym and sauna is located at the far end of the garden with a further storage shed opposite and a smart decked barbeque area with raised terrace set off the rear of the property. Below this is the boiler room with an oil-fired boiler supplementing the efficient air source heat pump that provides the heating for the house.
Please note that planning has been granted to remodel the front/side of the property to create a new entrance and office/bedroom area. Plans on North Somerset Portal, 24/P/0209/fuh
Location
Abbots Leigh is semi-rural surrounded by pasture and with a nature reserve at Abbots Pool and many woodland walks and paths through nearby Leigh Woods. There are mountain bike trails over the woodland. There are golf courses and a health and leisure club in Long Ashton as well as the local hostelry which is a popular meeting place and is locally run.
There are schools, state and independent within the area with primary, preparatory and secondary catered for.
There are excellent road links for the commuter via the A369 and M5 which serve the commercial centre, South West and Midlands respectively. Bristol has two mainline train stations, the nearest of which is Temple Meads with an extensive schedule of services to a number of cities nationwide.
Bristol Airport provides flights to a number of European and some long-haul destinations.
Square Footage: 2,061 sq ft
Additional Info
Mains water
Mains electricity
Private drainage: Septic tank
Central heating is a combination of oil boiler and air source heat pump.
Property info
For more information about this property, please contact
Savills - Clifton, BS8 on +44 117 444 9236 * (local rate)
Disclaimer
Property descriptions and related information displayed on this page, with the exclusion of Running Costs data, are marketing materials provided by Savills - Clifton, and do not constitute property particulars. Please contact Savills - Clifton for full details and further information. The Running Costs data displayed on this page are provided by PrimeLocation to give an indication of potential running costs based on various data sources. PrimeLocation does not warrant or accept any responsibility for the accuracy or completeness of the property descriptions, related information or Running Costs data provided here.































.png)