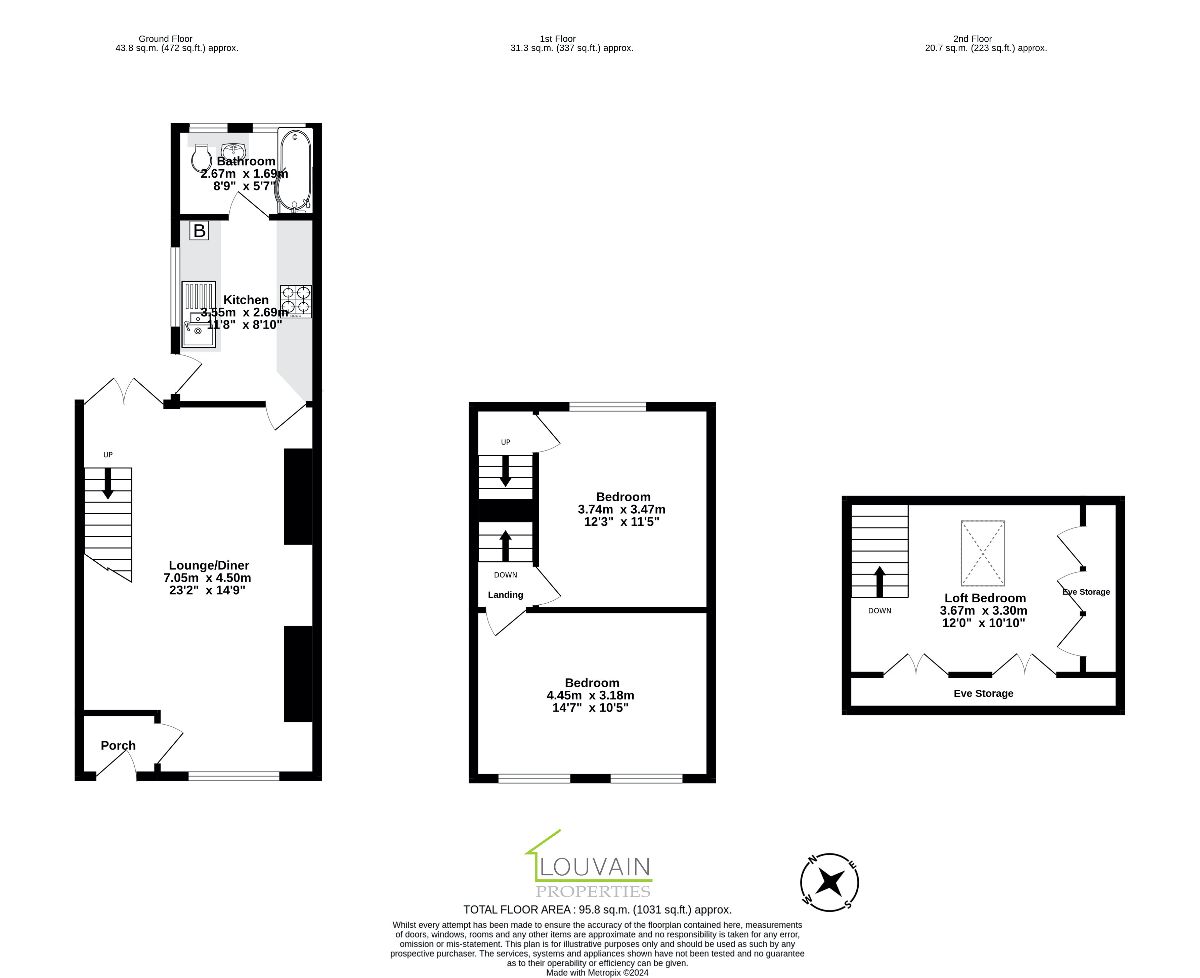Terraced house for sale in Glyn Terrace, Tredegar NP22
* Calls to this number will be recorded for quality, compliance and training purposes.
Property features
- Modern Mid Terraced Property
- Two Double Bedrooms
- Attic Room
- Summer House
- Modern Fitted Kitchen
- Modern Bathroom Suite With Shower Over Bath
- Astroturf And Patio
- Close To Georgetown Primary School
Property description
Description
Louvain Properties are pleased to offer to the market this modern mid terraced in a sought after area.
The property is located just a five minute walk to Georgetown Primary School and Tredegar Comprehensive. Good road links to the A465 and A470 are just a moments drive.
Step inside to a spacious and inviting living room, bathed in natural light from the large front window and French doors that lead to the garden. The neutral decor and stylish finishes create a warm and welcoming atmosphere, perfect for relaxing with family or entertaining guests.
The heart of this home is undoubtedly the modern kitchen, it features high-quality appliances, ample counter space, and sleek cabinetry.
The contemporary family bathroom is equipped with modern fixtures and fittings, including a bathtub with overhead Thermostatic shower, a stylish vanity sink, and WC. The tasteful tiling and finishes add a touch of luxury to your daily routine.
Upstairs, you will find two generously sized double bedrooms, both offering plenty of space for wardrobes and additional furniture. Each bedroom is designed with comfort in mind, featuring large windows that allow for plenty of natural light and views of the surrounding area.
In addition to the already spacious bedrooms, you will find a large attic room, currently being used as a bedroom, with carpets, storage and a Velux window.
Outside, the property boasts a private rear garden, providing a tranquil retreat from the hustle and bustle of daily life. The garden is well-maintained with a mix of Astroturf and patio areas, perfect for outdoor dining, gardening, or simply relaxing in the sun.
At the rear of the garden, you will find a versatile summerhouse. This additional space can be utilised as a home office, studio, gym, or storage area, offering endless possibilities to suit your lifestyle needs.
Additional Features
Double glazing throughout
Central heating
Convenient location close to local amenities, schools, and transport links.
This property is a must-see for anyone looking for a modern, move-in-ready home in a desirable location. Contact us today to arrange a viewing and see for yourself all that this wonderful home has to offer.
Council Tax Band: B (bgcbc Council Tax)
Tenure: Freehold
Entrance Porch (1.2m x 1.0m)
Laminate flooring. Flat plastered walls and ceiling. UPVC and double glazed entrance door.
Living/Dining Room (7.0m x 4.5m)
Laminate flooring. Flat plastered walls and ceiling.Carpeted stairs to the first floor. Under stairs cupboard. Two radiators. UPVC and double glazed French doors to the rear. UPVC and double glazed window.
Kitchen (3.5m x 2.6m)
Laminate flooring. Flat plastered walls and ceiling. High gloss wall and base units with laminate worktops and split face tiled splash backs. Stainless steel sink and drainer. Radiator. Space for a washing machine and tumble dryer. Integrated fridge/freezer, oven, gas hob and extractor fan over. Cupboard housing a Baxi combination boiler. UPVC and double glazed window. UPVC and double glazed rear door.
Bathroom (2.6m x 1.6m)
Laminate flooring. Clad ceiling. Tiled walls. Vanity wash hand basin. W/C. L-shaped bath with Thermostatic shower over. Extractor fan. Radiator. Two uPVC and obscured double glazed windows.
Landing
Carpet as laid. Flat plastered walls and ceiling. Doors to bedrooms.
Bedroom 1 (4.4m x 3.1m)
Carpet as laid. Flat plastered walls and ceiling. Radiator. UPVC and double glazed window.
Bedroom 2 (3.7m x 3.4m)
Carpet as laid. Flat plastered walls and ceiling. Radiator. UPVC tilt and turn double glazed window. Door to stairs to the attic room
Attic (3.6m x 3.3m)
Carpet as laid. Storage in the eaves. Radiator. Velux window.
Rear Of The Property
Astroturf and patio area with boundary walls and fencing.
Summer House (4.4m x 2.3m)
Large summerhouse with boarded flooring, uPVC and double glazed patio doors and uPVC and double glazed window.
Property info
For more information about this property, please contact
Louvain Properties Ltd, NP22 on +44 1495 522954 * (local rate)
Disclaimer
Property descriptions and related information displayed on this page, with the exclusion of Running Costs data, are marketing materials provided by Louvain Properties Ltd, and do not constitute property particulars. Please contact Louvain Properties Ltd for full details and further information. The Running Costs data displayed on this page are provided by PrimeLocation to give an indication of potential running costs based on various data sources. PrimeLocation does not warrant or accept any responsibility for the accuracy or completeness of the property descriptions, related information or Running Costs data provided here.




































.png)
