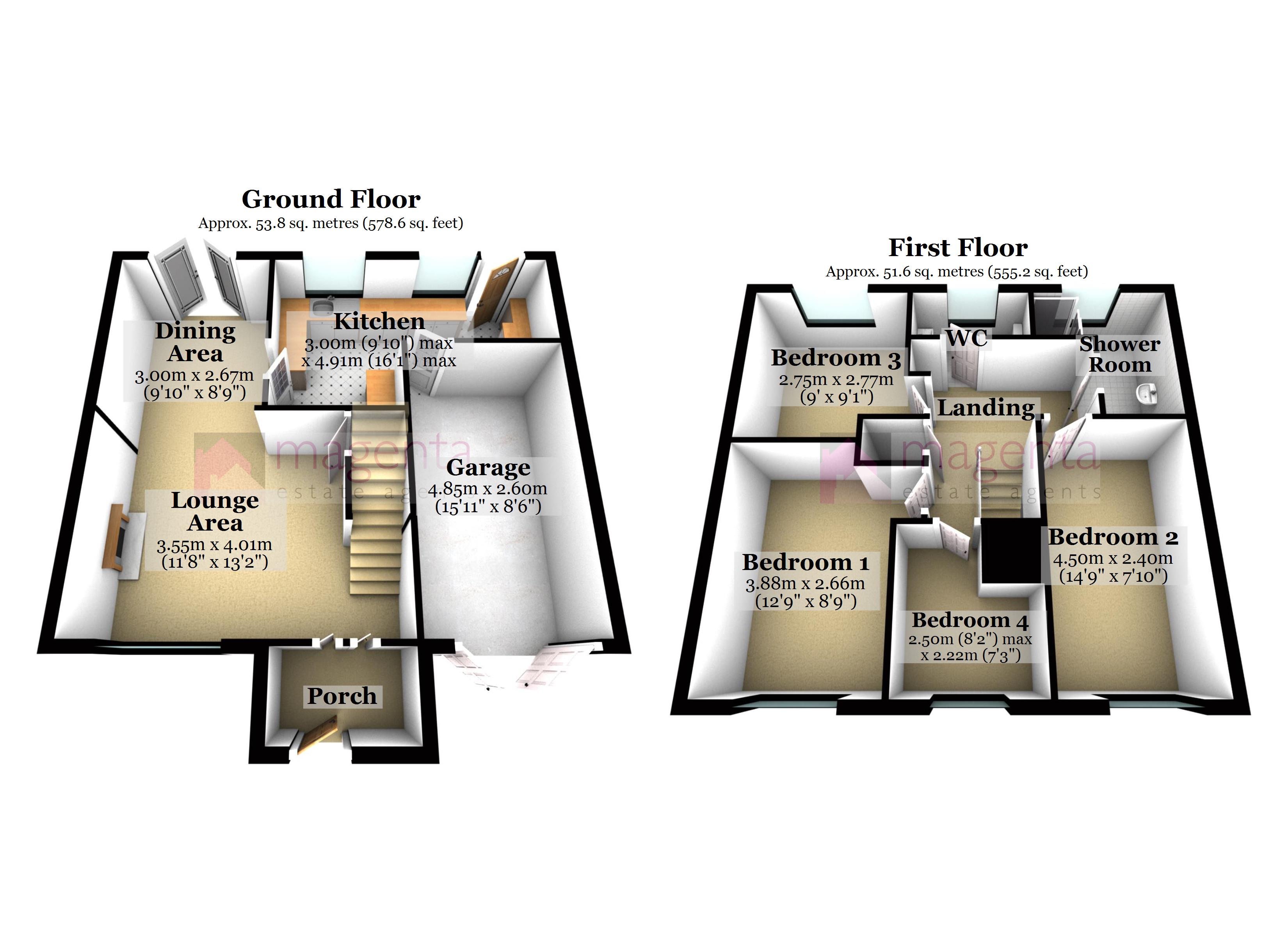Semi-detached house for sale in Bugby Way, Raunds, Northamptonshire NN9
* Calls to this number will be recorded for quality, compliance and training purposes.
Property features
- Open-plan lounge/dining room with French doors to the garden
- Kitchen with Shaker-style cabinets
- Four bedrooms
- UPVC double glazing and gas radiator central heating
- Off-street parking and single garage
- Superb west-facing rear garden with lean-to gazebo
Property description
Magenta Estate Agents welcome you to view this superb, extended semi-detached home which has not one, not two, not three but four bedrooms! Enjoying a cul-de-sac location within walking distance of Windmill Primary School, the property benefits from off-street parking, garage and a delightful west-facing rear garden with a fabulous lean-to gazebo ideal for entertaining come rain or shine. The living space comprises an entrance porch, L-shaped lounge/dining room with French doors accessing the garden, kitchen, landing, four bedrooms, shower room, and separate cloakroom with toilet and vanity basin unit.
Ground floor
entrance porch Enter the property to the front aspect into a good-sized porch with tiled floor and space for a hall bench with coat rack – somewhere to hang up your coats and shoes after a walk into the town. A glazed door leads to:
Lounge/dining room Warm and welcoming, the L-shaped lounge/diner affords areas for relaxation and entertainment, and family dining. The lounge area enjoys a feature fireplace with free-standing electric stove, oak laminate flooring, useful understairs storage cupboard, ceiling coving, and stairs rising to the first-floor landing. Open plan to the dining area comprising oak laminate flooring, accent wall with striped wallpaper, ceiling coving, French doors opening onto the rear patio, door leading to:
Kitchen The kitchen is fitted with a stylish range of cream Shaker-style wall and base units with laminate work surfaces over, further comprising a stainless-steel sink and drainer unit, tiled splashbacks, space for free-standing electric cooker, space for fridge and washing machine, oak laminate flooring, wall-mounted ‘Ideal Classic’ boiler, built-in storage cupboard, two rear-aspect windows and door leading to the rear garden, internal door leading to the garage.
First floor
landing Spacious landing with oak laminate flooring, access via loft ladder to the partially boarded loft space, built-in linen cupboard housing the hot-water cylinder, all communicating doors to:
Master bedroom The beautifully presented master double bedroom features an accent wallpapered wall, ceiling coving, and front-aspect window looking out towards the local church.
Bedroom two A good-sized, neutrally decorated double bedroom with a front-aspect window.
Bedroom three Affording a pleasant view of the rear garden, bedroom three comprises ceiling coving and a rear-aspect window.
Bedroom four A single bedroom currently used as a study and comprising oak laminate flooring, fitted shelving above the stairwell, ceiling coving and front-aspect window.
Shower room Fitted with a pedestal wash-hand basin, shower enclosure with ‘Aqualisa’ shower, complementary wall tiling, heated towel rail, extractor fan, rear-aspect window.
Cloakroom Fitted with a grey vanity basin unit and back-to-wall WC with concealed cistern, wall niche with light ideal for display, complementary wall tiling, anthracite grey radiator, rear-aspect window.
Outside
The area to the front of the property is block-paved and alongside this is a tarmacadam driveway which leads to the garage.
Enjoying a good degree of privacy, the established rear garden enjoys a west-facing aspect perfect for the afternoon and early evening sunshine. If the sun gets too hot or the rain sets in, you can seek shelter beneath the lean-to gazebo which features trellising ideal for your climbing plants. From the paved patio, steps lead up to the lawn which is cocooned by well-stocked borders and has an apple tree inset. Further benefits include exterior lighting, an outside water tap, summer house and two-seater wooden arbour bench. There is also gated access to the rear of the garden which leads to a green open space perfect for walking the dog!
Garage Integral garage with part-glazed double doors, power and light connected.
EPC rating: D
For more information about this property, please contact
Magenta Estate Agents Ltd, NN9 on +44 1933 329831 * (local rate)
Disclaimer
Property descriptions and related information displayed on this page, with the exclusion of Running Costs data, are marketing materials provided by Magenta Estate Agents Ltd, and do not constitute property particulars. Please contact Magenta Estate Agents Ltd for full details and further information. The Running Costs data displayed on this page are provided by PrimeLocation to give an indication of potential running costs based on various data sources. PrimeLocation does not warrant or accept any responsibility for the accuracy or completeness of the property descriptions, related information or Running Costs data provided here.





























.gif)

