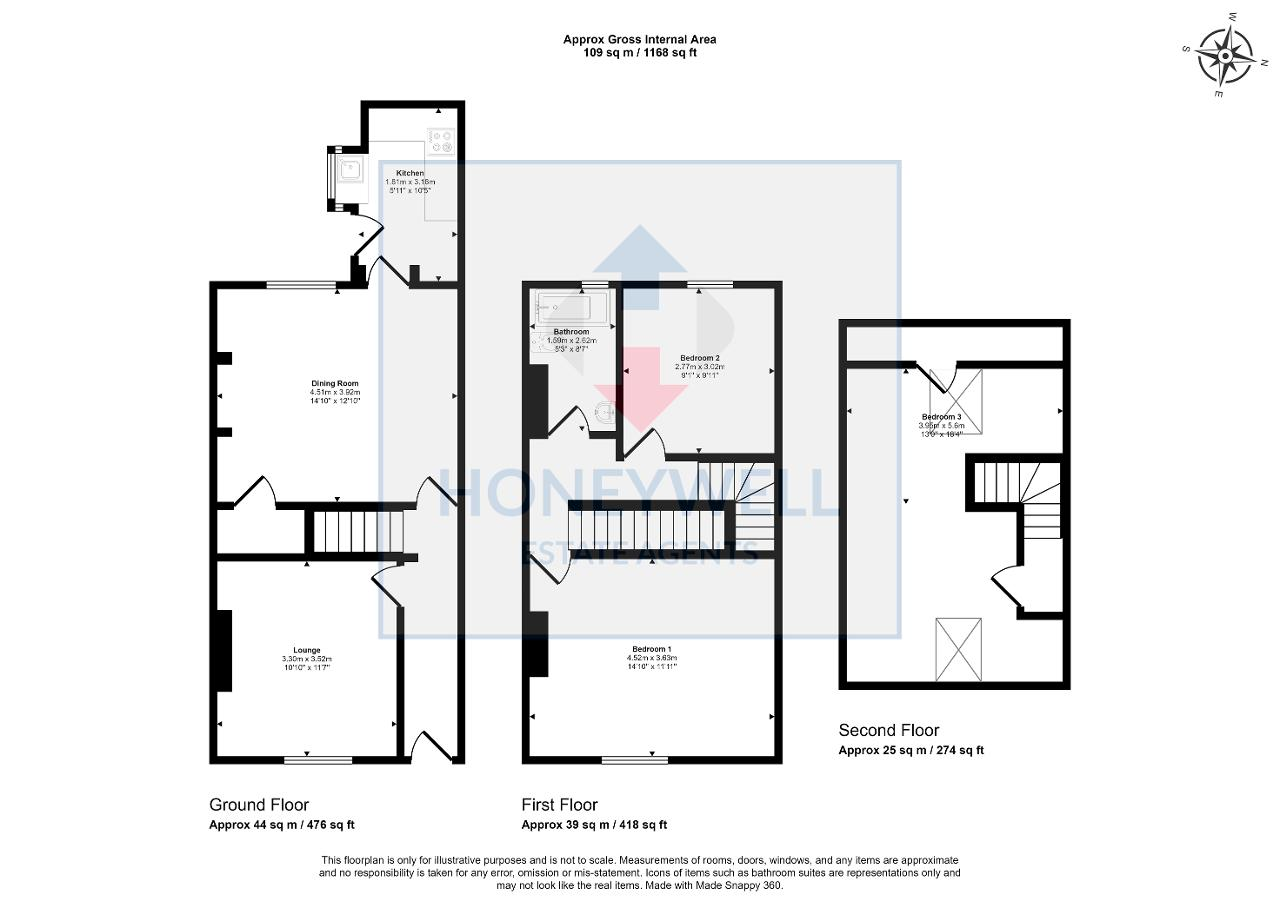Terraced house for sale in Blackburn Road, Great Harwood BB6
* Calls to this number will be recorded for quality, compliance and training purposes.
Property features
- A well-presented garden fronted terrace
- Two good size reception rooms
- Three bedrooms including attic
- A short walk from the town centre
- Modern fitted kitchen
- Gas CH & UPVC dg
- Three-piece bathroom with shower
- 109 m2 (1,168 sq ft) approx.
Property description
Situated close to Great Harwoods many amenities this well presented garden fronted terrace home offers spacious accommodation throughout. The property comprises an entrance hallway, a good size lounge and dining room, fitted kitchen with built in appliances, two first floor bedrooms, a modern three piece bathroom in white with a plumbed shower and a spacious converted attic bedroom with under eaves storage.
Location: From the centre of town on Queen Street head to the top of the road and the mini roundabouts. Turn left onto Blackburn Road and follow the road along in the direction of Rishton. Number 172 is on the right hand side.
Ground Floor
Entrance hallway
with a UPVC external door, low voltage lighting and staircase to the first floor landing, alarm control panel.
Lounge
3.3m x 3.5m (10'10" x 11'7"); with a feature fireplace in a brick chimney breast, electric metre cupboard and low voltage lighting.
Dining Room
4.5m x 3.9m (14'10" x 12'10"); with feature chimney, understairs storage cupboard and low voltage lighting.
Kitchen
1.8m x 3.2m (5'11" x 10'5"); fitted kitchen with a range of wall & base storage cupboards with complementary working surfaces, built in electric oven, 4 ring electric hob, plumbed and drained for an automatic washing machine, space for a fridge/freezer, single drainer stainless steel sink unit, square bay window, low voltage lighting, partially tiled walls and UPVC external door to the rear of the property.
First Floor
Landing
with staircase to the second floor.
Bedroom one
4.5m x 3.6m (14'10" x 11'11"); with low voltage lighting and television point.
Bedroom Two
2.8m x 3m (9'1" x 9'11"); with built in storage cupboard.
Bathroom
with a 3-piece suite in white comprising a low level WC, pedestal handwash basin, panelled bath with plumbed shower over, heated stainless steel towel rail and partially tiled walls.
Second Floor
Bedroom Three
4m x 5.6m (13'0" x 18'4"); with two double glazed Velux windows, low voltage lighting and under eaves storage space.
Exterior
Outside
outside: To the front of the property is a low maintenance garden. To the rear is a low maintenance good sized enclosed rear yard with a storage outhouse.
Heating: Gas fired hot water central heating system complemented by double glazed windows in UPVC frames throughout.
Services: Mains water, electricity, gas and drainage are connected.
Council tax band A.
EPC: The energy efficiency rating of the property is C.
Property info
For more information about this property, please contact
Honeywell Estate Agents, BB7 on +44 1200 328952 * (local rate)
Disclaimer
Property descriptions and related information displayed on this page, with the exclusion of Running Costs data, are marketing materials provided by Honeywell Estate Agents, and do not constitute property particulars. Please contact Honeywell Estate Agents for full details and further information. The Running Costs data displayed on this page are provided by PrimeLocation to give an indication of potential running costs based on various data sources. PrimeLocation does not warrant or accept any responsibility for the accuracy or completeness of the property descriptions, related information or Running Costs data provided here.



























.png)

