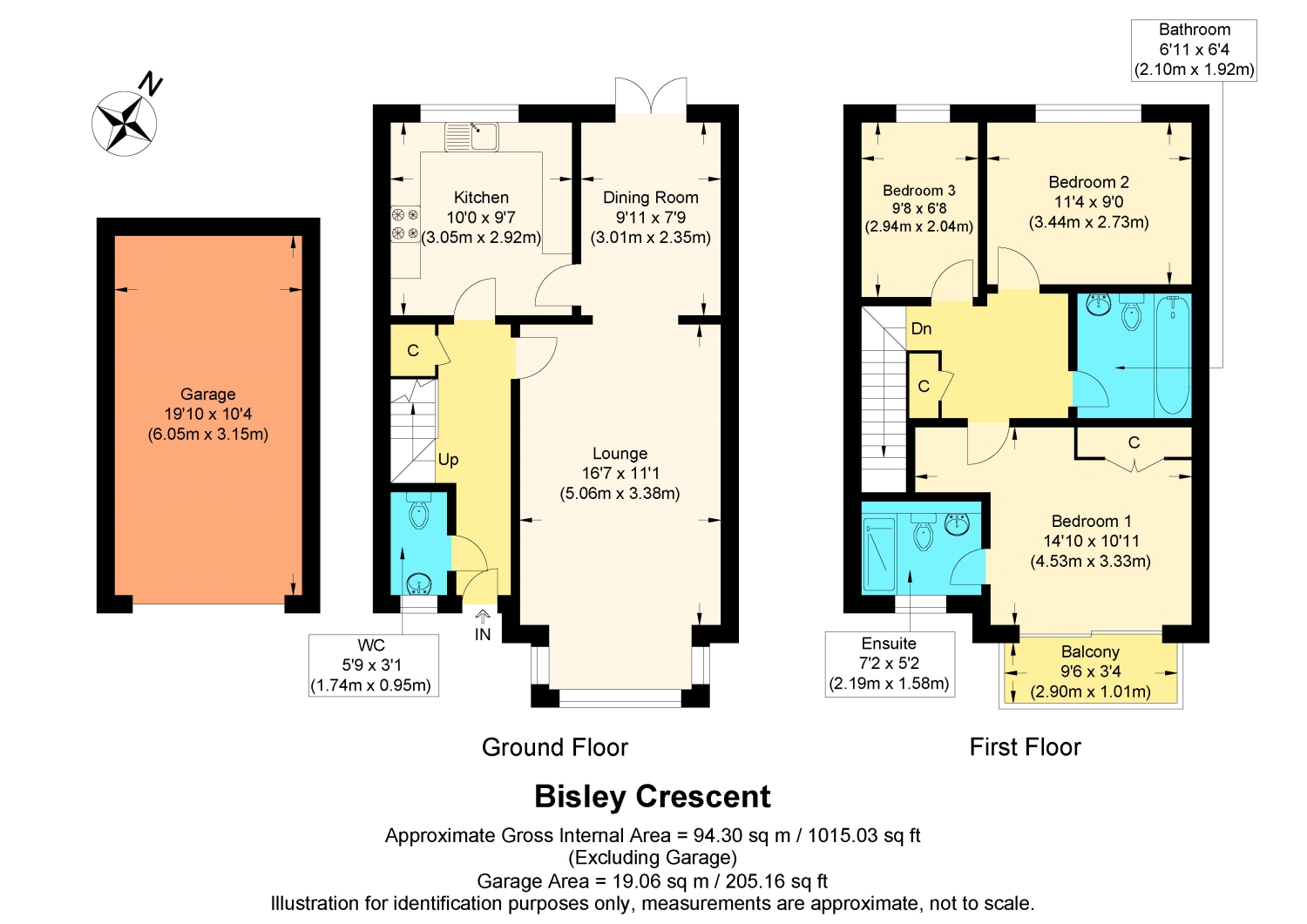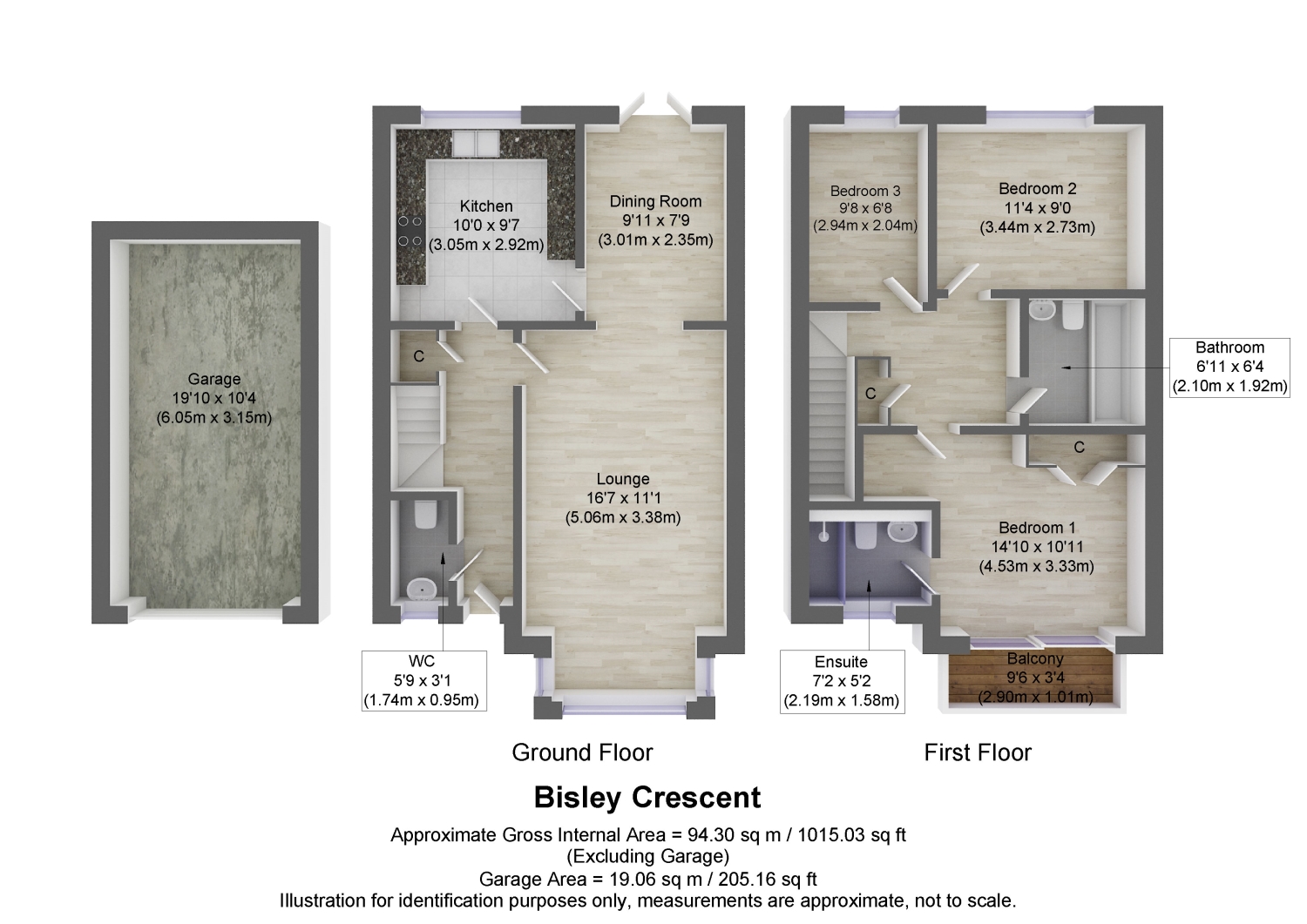Semi-detached house for sale in Bisley Crescent, Upper Cambourne, Cambridge, Cambridgeshire CB23
Just added* Calls to this number will be recorded for quality, compliance and training purposes.
Property features
- First floor balcony to the master bedroom
- En suite to master bedroom
- Sizeable garden
- Driveway for two cars
- A single garage
- Energy performance rating of B (EPC)
- Close to Primary school
- Spacious lounge/dining room
- Remainder of NHBC warranty
- Contact EweMove 24/7 to arrange your viewing
Property description
This beautifully maintained 3-bedroom, semi-detached house is a perfect blend of modern convenience and elegant design, offering an ideal family living experience.
Upon entering the property, you are greeted by a bright and welcoming entrance hall with a sleek white tiled floor that extends through to the kitchen and cloakroom. The spacious lounge, with its large box bay window, is designed to maximise natural light and create a warm, inviting atmosphere. This generously sized room flows seamlessly into the adjoining dining area, which features elegant French doors that open directly onto the garden, enhancing the indoor-outdoor living experience.
The kitchen is a standout feature, equipped with modern appliances including a dishwasher, oven, washing machine, and fridge freezer. Its contemporary design and functional layout make it ideal for both everyday cooking and entertaining. An understairs storage cupboard provides additional practicality, and a conveniently located downstairs cloakroom adds to the home's overall functionality.
Upstairs, the property continues to impress with well-designed rooms. The master bedroom is a tranquil retreat, boasting a beautifully finished ensuite bathroom with stylish floor and partial wall tiling. This room also benefits from a fitted wardrobe and a private southeast-facing balcony, offering a serene space to relax and enjoy the morning sun. The second bedroom is another spacious double room, perfect for family members or guests, providing ample space and comfort. The third bedroom is versatile and can serve as a bedroom, home office or nursery.
The family bathroom is elegantly designed with tiled flooring, providing a sleek and modern space for relaxation. In addition to these features, the property includes a loft area, which offers valuable extra storage or potential for future expansion.
Externally, the property offers a driveway with space for two cars, supplemented by additional on-street parking options. The single garage provides extra storage or secure parking. The generous garden is a highlight, featuring a shed and two patioed areas, ideal for outdoor dining, barbecues, or simply enjoying the fresh air.
This home combines style, comfort, and functionality. Located with convenient access to local amenities and transport links, it provides everything you need for a comfortable and enjoyable lifestyle.
Don't miss out on the opportunity to make this exceptional property your new home. Book your viewing now, by contacting EweMove 24/7 to fully appreciate all that this wonderful home has to offer!
This home has gas central heating, a council tax band rating of D, and an energy performance rating of B.
The Ofcom checker website indicates the predicted availability of Standard and Ultrafast broadband in this area.
Location:
Residing in the thriving, popular village of Upper Cambourne, you will be surrounded by local amenities, schools, and countryside walks as well as being only 11 miles away from central Cambridge. The Cambourne Nature Reserve is close by and offers some beautiful scenic views; a great way to explore the natural beauty of Cambourne, especially at this time of year. There are several local primary schools to consider, one of which is only 0.4 miles away, and Cambourne Village College with an “outstanding” Ofsted rating is 1.6 miles away. Cambourne boasts great local amenities including a fitness and sports centre, supermarket, shops, doctor's surgery, library, restaurants, and lots more. Cambourne has good access to public transport with regular bus services and a train station less than 10 miles away in St Neots.
Lounge
5.06m x 3.38m - 16'7” x 11'1”
Dining Room
3.01m x 2.35m - 9'11” x 7'9”
Kitchen
3.05m x 2.92m - 10'0” x 9'7”
WC
1.74m x 0.95m - 5'9” x 3'1”
Bedroom 1
4.53m x 3.33m - 14'10” x 10'11”
Balcony
2.9m x 1.01m - 9'6” x 3'4”
Ensuite
2.19m x 1.58m - 7'2” x 5'2”
Bedroom 2
3.44m x 2.73m - 11'3” x 8'11”
Bedroom 3
2.94m x 2.04m - 9'8” x 6'8”
Bathroom
2.1m x 1.92m - 6'11” x 6'4”
Garage
6.05m x 3.15m - 19'10” x 10'4”
Property info
For more information about this property, please contact
Ewemove Sales & Lettings - Cambridge West, BD19 on +44 1223 784667 * (local rate)
Disclaimer
Property descriptions and related information displayed on this page, with the exclusion of Running Costs data, are marketing materials provided by Ewemove Sales & Lettings - Cambridge West, and do not constitute property particulars. Please contact Ewemove Sales & Lettings - Cambridge West for full details and further information. The Running Costs data displayed on this page are provided by PrimeLocation to give an indication of potential running costs based on various data sources. PrimeLocation does not warrant or accept any responsibility for the accuracy or completeness of the property descriptions, related information or Running Costs data provided here.






































.png)

