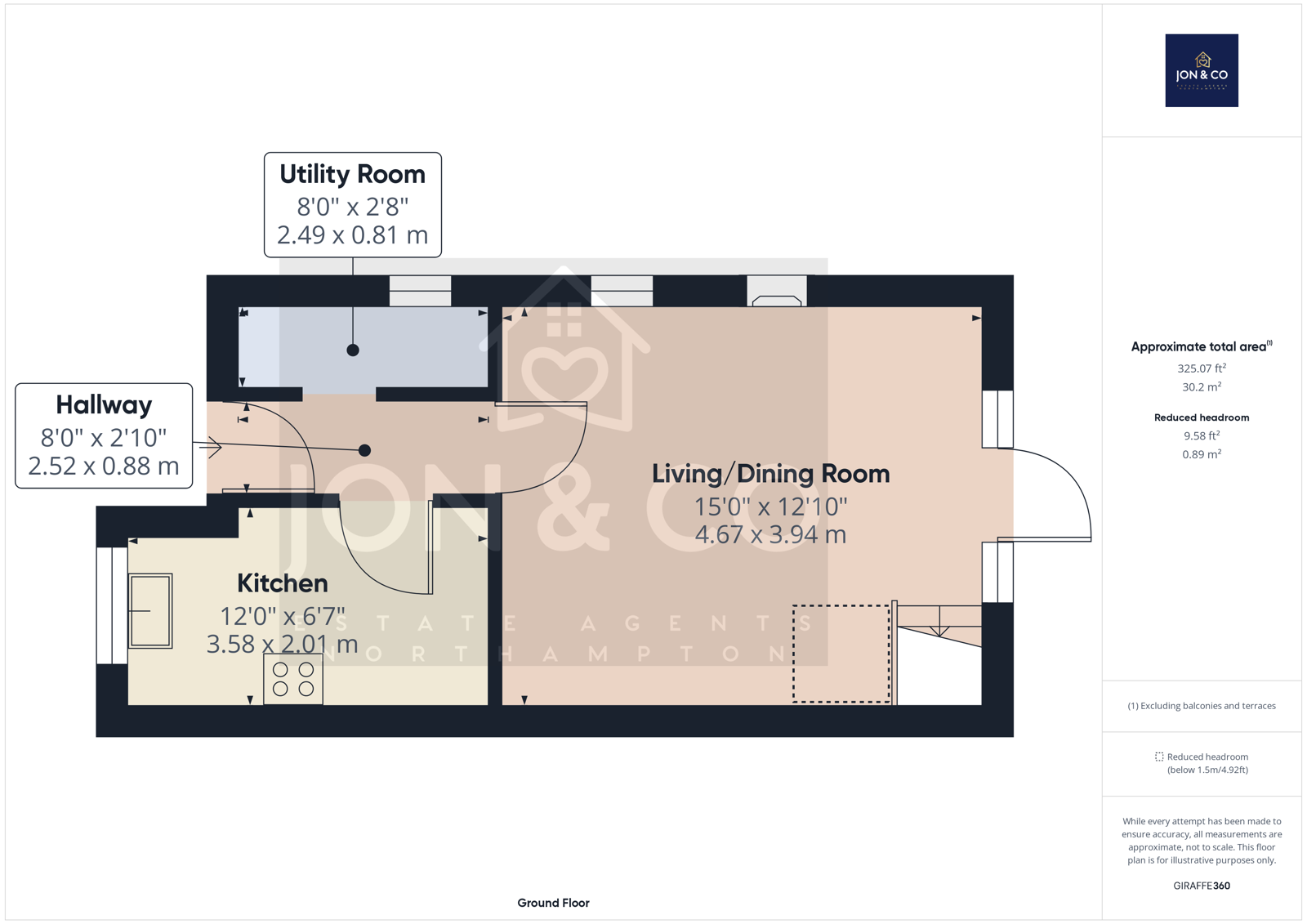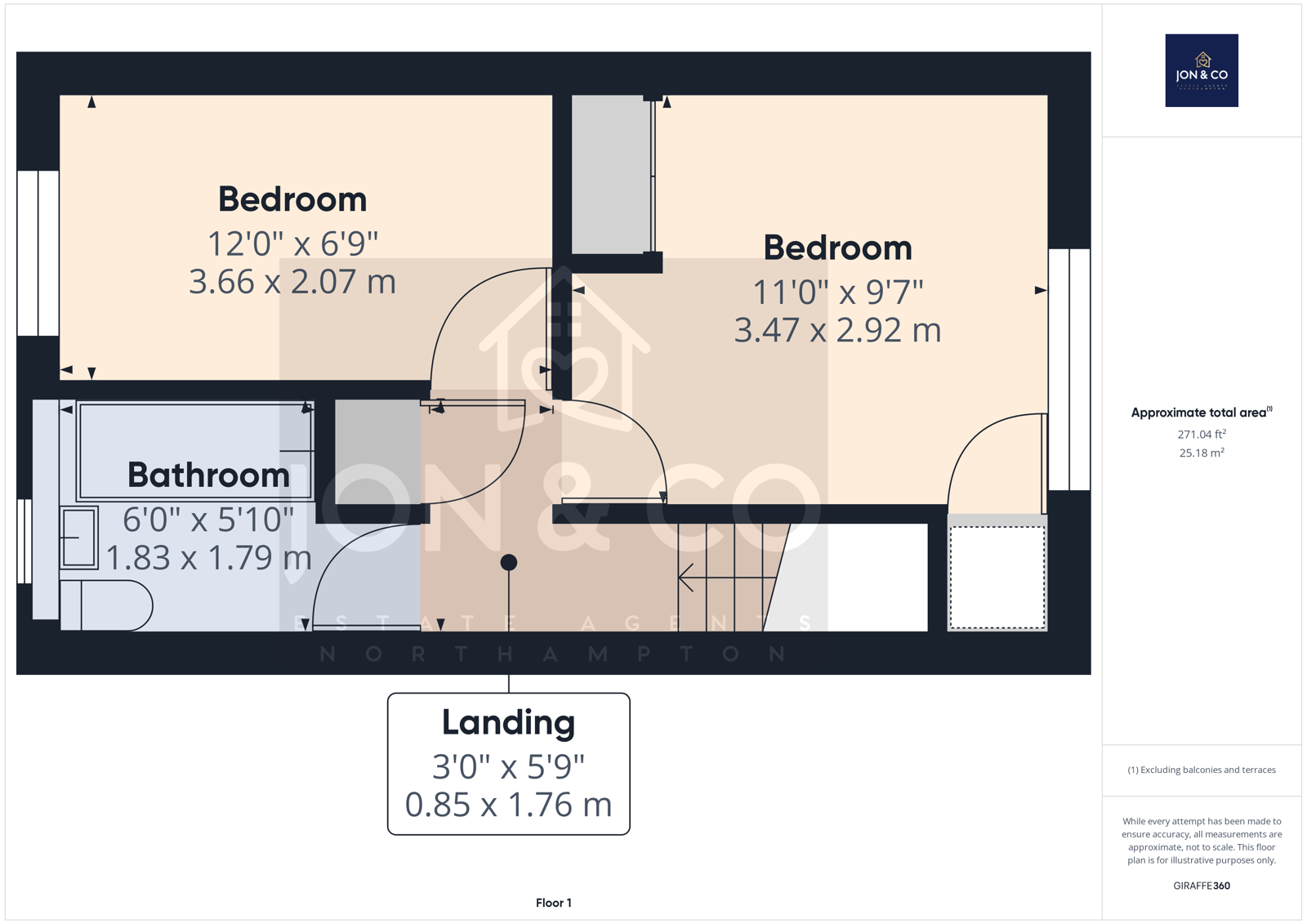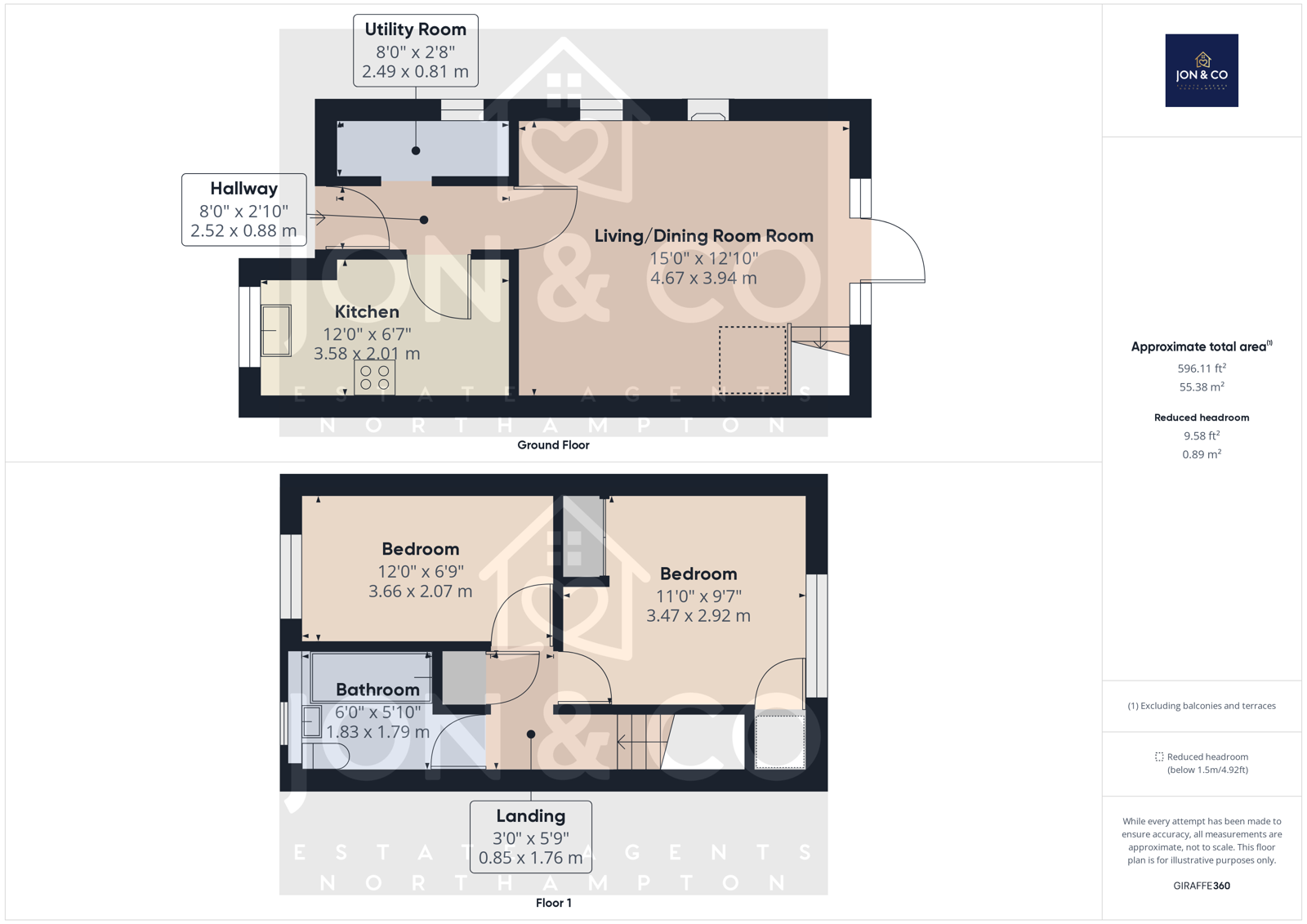Semi-detached house for sale in Honeystones, Moulton NN3
* Calls to this number will be recorded for quality, compliance and training purposes.
Property features
- Stone and Brick Cottage
- Semi-Detached
- Two Bedrooms
- Open-Plan Living/Dining Room
- Utility With The Potential For A Cloakroom
- Landscaped Gardens
- Two Off-Road Parking Spaces
- Immaculately Presented
- Council Tax Band C
- Energy Efficiency Rating D
Property description
Nestled within the highly sought-after Honeystones development in the heart of Moulton Village, Primrose Cottage is a delightful two-bedroom modern stone and brick-built property. This charming home enjoys a prime location, providing easy access to all local amenities. It also boasts two allocated parking spaces and meticulously landscaped gardens.
As you enter, an inviting entrance hall leads to a bright and airy lounge with windows on both the front and side, flooding the space with natural light. The lounge extends to a picturesque garden through the rear door. The ground floor also includes a well-appointed kitchen with ample space for essential appliances, as well as a utility room with existing services for potential installation of a w/c. Moving to the first floor, there are two generously proportioned bedrooms and a recently renovated family bathroom. This property is impeccably maintained and presented in immaculate condition, ready to welcome its new residents.
Ground Floor
Hallway - 2.55m x 0.88m (8'4" x 2'10")
Entry via a decorative glazed panelled door, radiator, laminate flooring and doors to;
Kitchen - 3.58m x 2.01m (11'8" x 6'7")
Fitted with a range of wall and base mounted units with roll top work surfaces over, four ring gas hob and double electric oven. Polycarbonate sink and drainer with mixer tap over. Tiled splash back areas, space and plumbing for a tumble dryer and a dishwasher. Space for fridge/freezer, laminate flooring and a double glazed window to the front aspect.
Utility Room - 2.49m x 0.81m (8'2" x 2'7")
Currently used as a utility room and offers potential to be converted to a downstairs cloakroom/W.C. Obscure double glazed window to the side aspect, 'Vailliant' combination boiler, space and plumbing for a washing machine. Wall mounted storage cabinet.
Living/Dining Room - 4.67m x 3.94m (15'3" x 12'11")
A light and airy dual aspect room with stairs rising to the first floor landing, feature fire-place with electric flame effect fire inset, television and telephone points, luxury vinyl flooring, radiator, double glazed window to the side aspect, double glazed windows and a double glazed door to the rear aspect leading out into the garden.
First Floor
Landing - 1.76m x 0.85m (5'9" x 2'9")
Loft access to a part boarded loft space, built-in storage cupboard and doors to;
Bedroom - 3.47m x 2.92m (11'4" x 9'6")
Double glazed window to the rear aspect, fitted double and single wardrobes and a radiator.
Bedroom - 3.66m x 2.07m (12'0" x 6'9")
Double glazed window to the front aspect, radiator.
Bathroom - 1.83m x 1.79m (6'0" x 5'10")
A beautifully refitted three piece suite comprising of, a panelled bath with mains raindrop power shower over, low level W.C and a pedestal wash hand basin. Tiled splash back areas, chrome towel radiator, laminate flooring and an obscure double glazed window to the rear aspect.
Externally
Front Garden
Laid with gravel, tree and shrub borders with a pathway to the front door, gated side access and an external water tap.
Rear Garden
A wonderfully landscaped rear garden, laid with artificial grass and well stocked with a range of flowers and shrubs. Block paving extends to the side of the property providing space for a garden shed.
Off Street Parking
Allocated off road parking for two vehicles.
Property info
For more information about this property, please contact
Jon & Co, NN3 on +44 1604 313602 * (local rate)
Disclaimer
Property descriptions and related information displayed on this page, with the exclusion of Running Costs data, are marketing materials provided by Jon & Co, and do not constitute property particulars. Please contact Jon & Co for full details and further information. The Running Costs data displayed on this page are provided by PrimeLocation to give an indication of potential running costs based on various data sources. PrimeLocation does not warrant or accept any responsibility for the accuracy or completeness of the property descriptions, related information or Running Costs data provided here.

































.png)