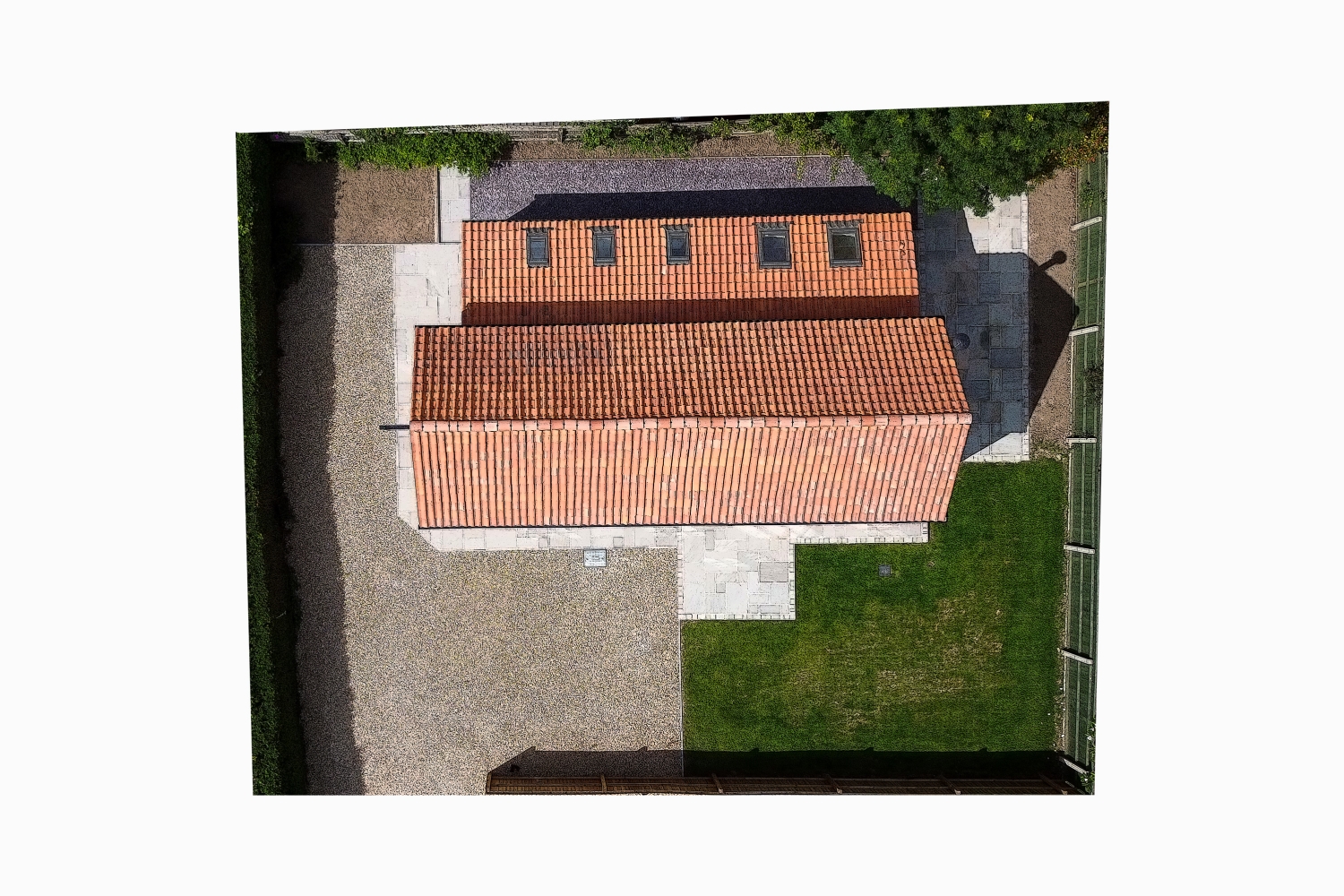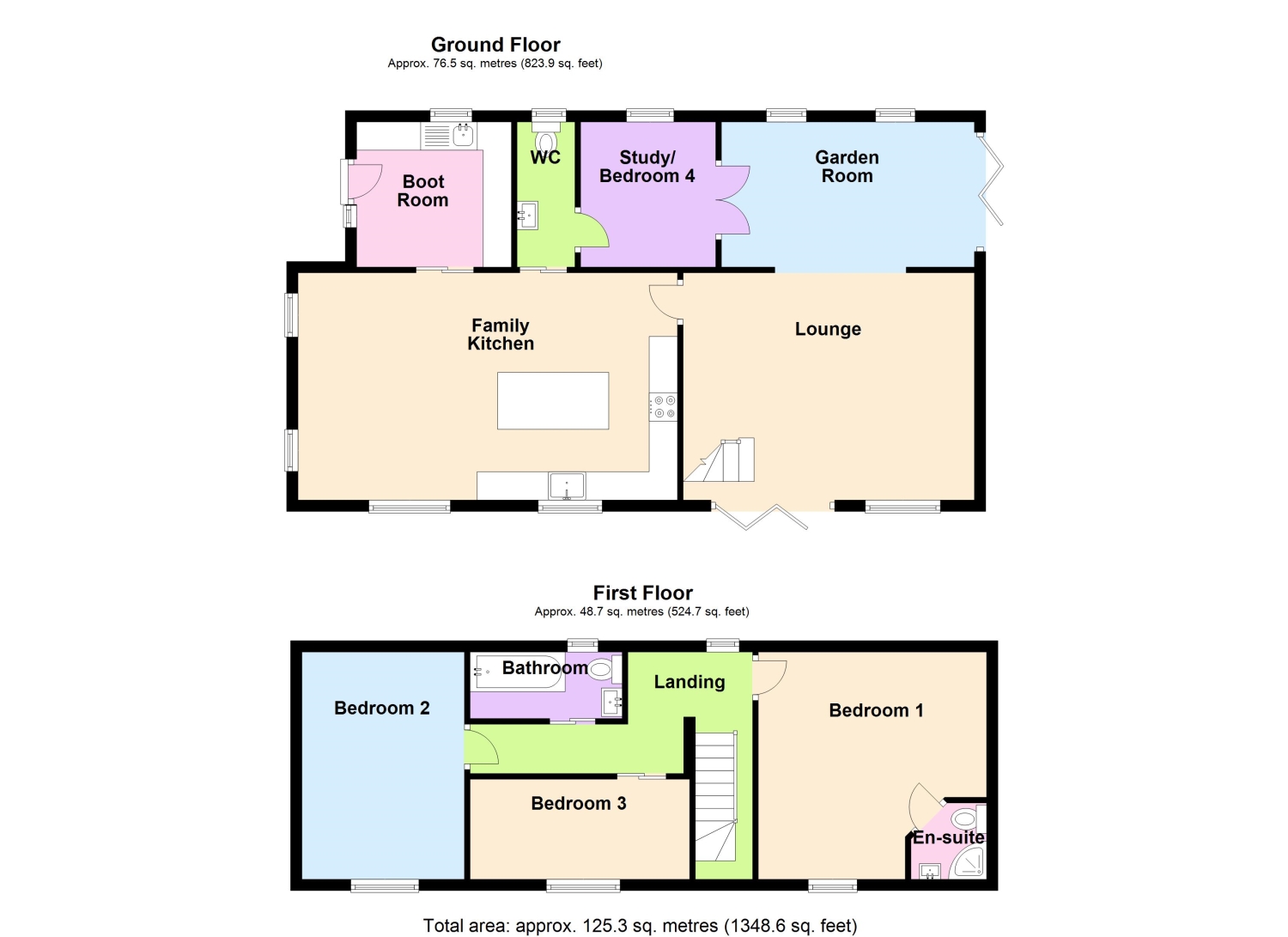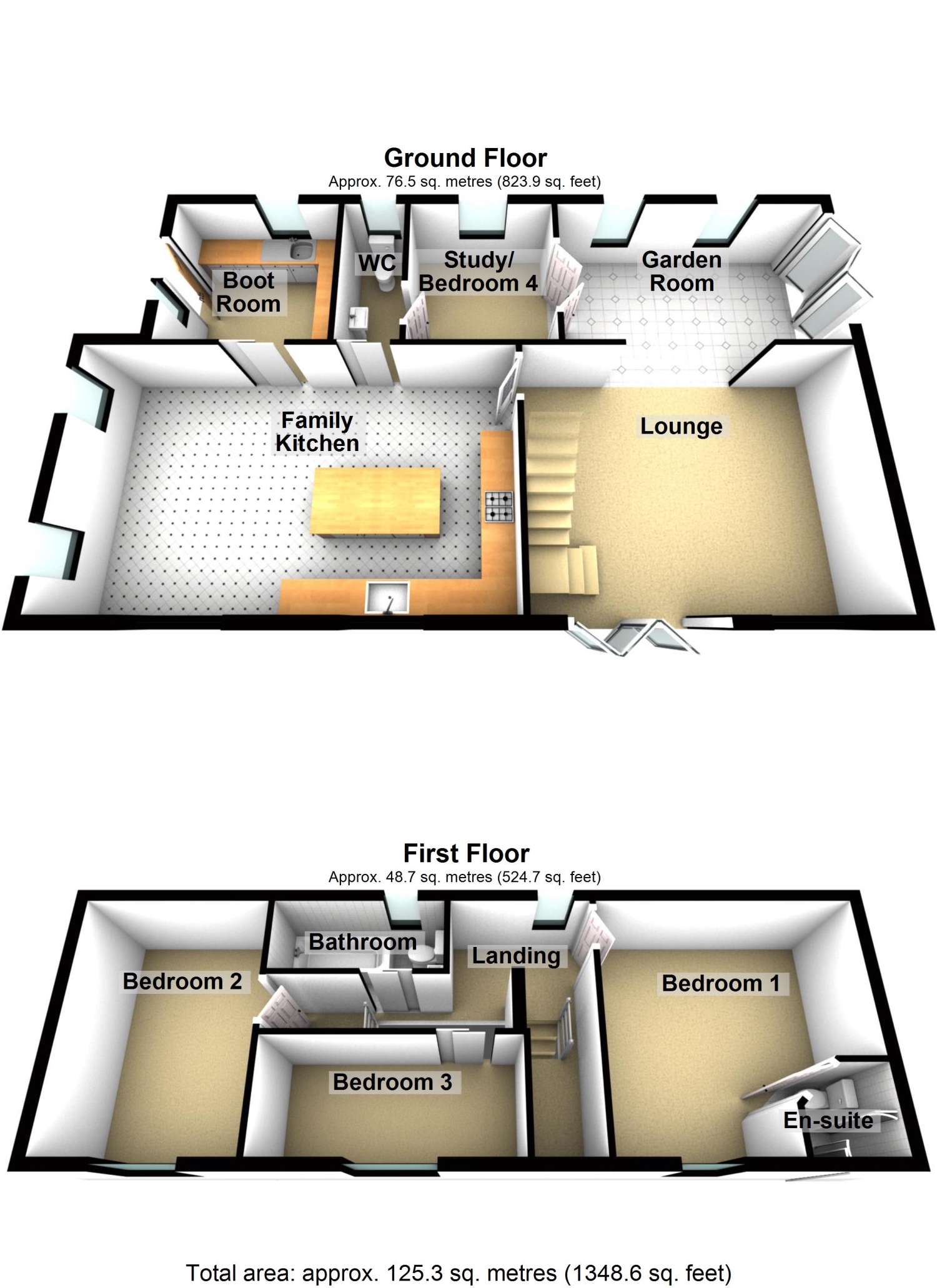Barn conversion for sale in Spalding Road, Holbeach, Spalding, Lincolnshire PE12
* Calls to this number will be recorded for quality, compliance and training purposes.
Property features
- One of a Kind Barn Conversion
- Upto Four Bedrooms
- Renovated to a High Specification
- Underfloor Heating and Stunning Log Burner
- Character Features within Modern Open Plan Living
- Walking Distance to Town Centre
- Private Garden and Large Driveway
- Call or Book a Viewing Online 24/7
Property description
This bespokely restored Fairfield Barn formerly part of a working family farm for many, many years has now been lovingly renovated by the family to create a stunning and versatile home.
Tucked away on a private plot off Spalding Road in the market town of Holbeach, you approach the property from a private driveway onto a vast gravel drive providing so much parking here. Be it a caravan or classic car you wish to tuck away or simply a family of drivers now then you have ample space. The plot could be further enclosed with a gate to the right hand side from the fence to corner of the house if you wished and an ev charger on this corner ensures you're well up to date with the latest technology too!
From the side driveway you can step straight into the home via the beautifully fitted boot room, a practical place to store shoes and coats, unload the shopping or clean down the dog before heading into the main home. As well as the wooden boot bench and coat hooks here you'll also find the laundry facilities and household storage space. A charming sliding oak barn door leads from the boot room to the wonderful family kitchen, fitted with high quality integral appliances and a generous amount of space for a dining table and further seating, it serves as a fantastic space to relax and entertain. Whether you cosy up in an armchair with your morning coffee or you're hosting friends and family for dinner, we're certain you'll enjoy many happy hours here! Through another sliding barn door you'll find access to the downstairs 'Jack and Jill' cloakroom serving the study/guest bedroom also.
The engineered oak wood flooring flows seamlessly from the kitchen into the tranquil lounge where bi-folding doors lead out to a patio and a stylish log burner sits on a unique brick built hearth in the corner making this a wonderful space to enjoy whatever the weather. Being at the front of the home the lounge could be used as the wow entrance to welcome guests into and it also opens into the adjoining garden room giving the home a fantastic family flow. There is an option for glazed oak bi-folds to be fitted here if you would prefer to close off the rooms too. We just love this area of the barn, with light drawing in from two picture windows framed with oak surrounds (another gorgeous and far from standard feature!) two stylish sky lights and a further set of bi-folding doors to the side patio this beautiful and versatile space adds so much potential for a growing family or maybe you're downsizing but still need that bonus room to relax during the day? Double doors then lead back to the study and cloakroom beyond. Designed to provide a guest bedroom if needed with benefit of the handy Jack and Jill cloakroom - a real bonus! This room would also make a lovely play room or simply a wonderful secluded spot to work from home infront of the picture window.
The glazed staircase leads up to the landing and with its quirky space and character features, you will see that the 'no expense spared' mindset of this renovation doesn't stop downstairs! Three bedrooms as well as the chic family bathroom are all accessed via oak pannelled doors. Bedroom one also has a tasteful ensuite shower room and the entire upstairs is finished with quality fixtures, vaulted ceilings and neutral decor that give you a brilliant canvas for you to add your own flair!
The wrap around plot has three Indian stone paved patio areas allowing you to enjoy the sunshine anytime of day, with a large lush lawn you can watch upon the children or grandchildren happily playing for hours and should you been rather green fingered we think that the surprisingly large slate gravel area behind the garden room and study would be beautiful with lots of cottage flowered pots or maybe even a few raised vegetable beds! Finally, there is an ideal space in the bottom left corner of the plot to accommodate a storage shed nicely, right next to the driveway too. The entire garden is surprisingly private, being within walking distance to the market Town Centre and all of the schools and amenities on offer - you get the best of both!
Do you see you and your family making memories at Fairfield Barn? Your next chapter starts here, call us or visit the property on our website to arrange an accompanied viewing.
Boot Room
2.74m x 2.56m - 8'12” x 8'5”
From the side driveway you can step straight into the home via the beautifully fitted Boot Room, a practical place to store shoes and coats, unload the shopping or clean down the dog before heading into the main home. As well as the wooden boot bench and coat hooks here you'll also find the laundry facilities; a sink area looking out to the garden, space and plumbing for a washing machine and a tumble dryer and the underfloor heating manifold and boiler housed within the full height storage cupboards of which provide so much practical space for your hoover, mop, ironing board etc etc.
Family Kitchen
6.71m x 4.01m - 22'0” x 13'2”
A charming sliding oak barn door leads from the boot room to the wonderful family kitchen with four good size windows providing views beyond and lots of light into this large inviting room. Fitted with high quality integral appliances set within a generous amount of cabinetry for family storage including a wood topped centre island with wine racks and an instep to allow for bar stools - whether its used for company whilst you cook or the children eating breakfast whilst you pack the lunches its a great feature! The units stand out with the antique brushed handles and detailed ceramic sink with gold swan neck tap. The double oven and induction hob set you up for hosting your first dinner party and the generous amount of space for a dining table and further seating serves as fantastic space to relax as well as entertain. Whether you cosy up in an armchair with your morning coffee or you're hosting friends and family for dinner, we're certain you'll enjoy
Cloakroom
A 'Jack and Jill' cloakroom offers facility from the kitchen and the study/guest bedroom. Tastefully finished with a basin set in vanity unit and low level WC it services the ground floor practically and stylishly.
Lounge
5.15m x 4.01m - 16'11” x 13'2”
The engineered oak wood flooring flows seamlessly from the kitchen and into the tranquil lounge providing a vast space to arrange as you wish. To the front aspect bi-folding doors lead to a patio area and garden and drive beyond, potentially the wow entrance for guests should you wish. On the other side of the lounge a stylish log burner sat on a feature brick hearth in the corner provides comfort on a winters evening making this a wonderful space to enjoy whatever the weather. The lounge opens into the adjoining Garden Room giving a fantastic family flow, there is an option for glazed oak bi-folds to be fitted here should you prefer to close off the two rooms.
Garden Room
4.27m x 2.56m - 14'0” x 8'5”
We just love this area of the barn, with light drawing in from two picture windows framed with oak surrounds (another gorgeous and far from standard feature!) two stylish sky lights and a further set of bi-folding doors to the side patio this beautiful and versatile space adds so much potential for a growing family or maybe you're downsizing but still need that bonus room to relax during the day. Double doors then lead back to the study and cloakroom beyond.
Study/Guest Bedroom
2.56m x 2.39m - 8'5” x 7'10”
Designed to provide a guest bedroom if needed with benefit of the handy Jack and Jill cloakroom - a real bonus! This room would also make a lovely play room, being able to shut the door on in the evening, or simply a wonderful secluded spot to work from home infront of the picture window.
Landing
Wood banisters with glass balustrade flow up to the first floor landing with its quirky space and character features, you will see that the no expense spared mindset of this renovation doesn't stop downstairs!
Principal Bedroom
4.03m x 4.01m - 13'3” x 13'2”
The principal bedroom sits to your right as you reach the top of the stairs and with a vaulted ceiling and beams set within the plasterwork you'll be keen to retire here each evening! It is a very well proportioned room easily accommodating a king size bed and ample furniture and the unimposing ensuite is a luxurious feature.
Ensuite
A fantastic blend of charm meets modern luxury with exposed beams complimented by rich navy half panelled walls. The shower enclosure is finished with white metro tiles surrounding the modern yet Victorian style waterfall shower head and hand held attachment. The hand basin sits within a navy vanity unit and there's a wall mounted towel radiator and WC to complete the suite.
Bedroom 2
4.01m x 2.92m - 13'2” x 9'7”
The second bedroom in size is found on the far side of the home at the end of the landing and can also accommodate a double bed and plenty of further bedroom furniture. Vaulted ceiling and beams give this bedroom equal luxury to the main bedroom.
Bedroom 3
3.88m x 1.77m - 12'9” x 5'10”
The final upstairs bedroom, still vaulted and with characterful beams, is surprisngly spacious easily accommodating a single bedroom, wardrobe and desk or a pull out double sofa bed. It would also make an ideal nursery or dressing room should you wish.
Bathroom
2.69m x 1.18m - 8'10” x 3'10”
Tastefully tiled and fitted with a crittal effect shower screen and coordinating black taps, shower fitting and towel radiator the family bathroom is a perfect blend of modern trend with warm character. Whether you need a quick shower in the morning rush or a long soak at the end of the day, you're well equipped, and we just love the wooden vanity unit that the chic black hand basin sits upon!
Driveway
A vast gravel driveway provides so much parking here! Be it a caravan or classic car you wish to tuck away or simply a family of drivers then you have ample space. The plot could be further enclosed with a gate to the right hand side from the fence to corner of the house if you wished. An ev charger on this corner ensures you're well up to date with the latest technology too! An ideal space in the bottom left corner of the plot could accommodate a storage shed nicely also.
Garden
The wrap around plot has three Indian stone paved patio areas allowing you to enjoy the sunshine anytime of day, with a large lush lawn you can watch upon the children or grandchildren happily playing for hours and should you been rather green fingered we think that the surprisingly large slate gravel area behind the garden room and study would be beautiful with lots of cottage flowered pots or maybe even a few raised vegetable beds! Finally, there is an ideal space in the bottom left corner of the plot to accommodate a storage shed nicely, right next to the driveway too. The entire garden is surprisingly private, being within walking distance to the market Town Centre and all of the schools and amenities on offer - you get the best of both!
For more information about this property, please contact
EweMove Sales & Lettings - Stamford & Spalding, BD19 on +44 1780 673927 * (local rate)
Disclaimer
Property descriptions and related information displayed on this page, with the exclusion of Running Costs data, are marketing materials provided by EweMove Sales & Lettings - Stamford & Spalding, and do not constitute property particulars. Please contact EweMove Sales & Lettings - Stamford & Spalding for full details and further information. The Running Costs data displayed on this page are provided by PrimeLocation to give an indication of potential running costs based on various data sources. PrimeLocation does not warrant or accept any responsibility for the accuracy or completeness of the property descriptions, related information or Running Costs data provided here.














































.png)

