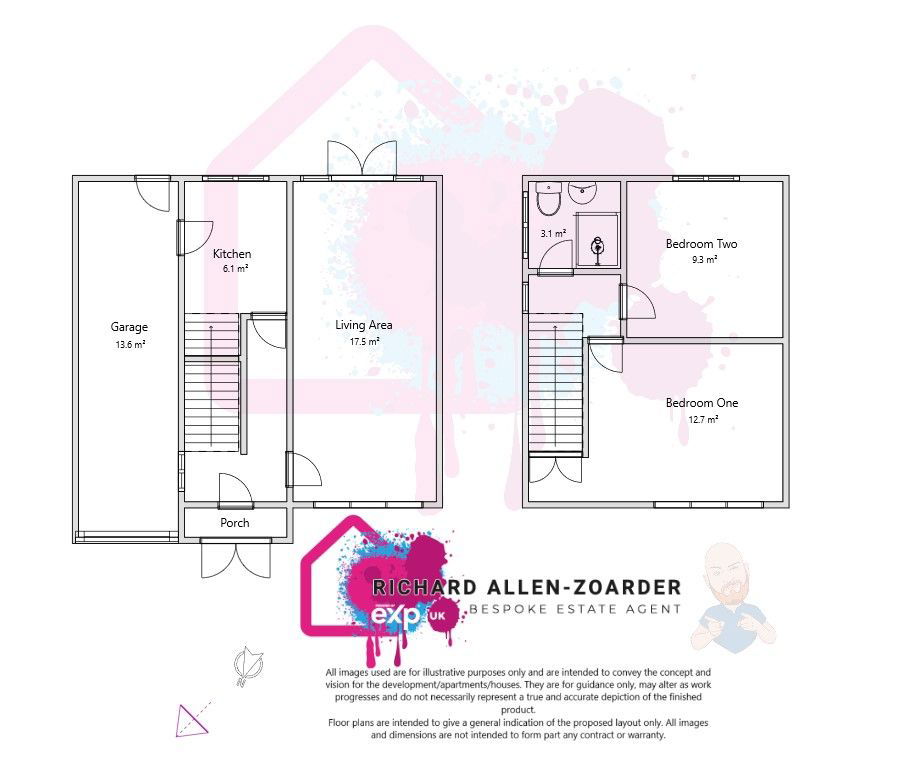Semi-detached house for sale in Ashenhurst Road, Dudley DY1
Just added* Calls to this number will be recorded for quality, compliance and training purposes.
Property description
When enquiring about this property, please quote reference RA0772
Property Listing: 171 Ashenhurst Road, Dudley, DY1 2HZ
Property Type: Semi-Detached
Bedrooms: 2
Bathrooms: 1
EPC Rating: D
Price: Offers in the region of £195,000
Introduction: Nestled in the heart of Dudley, 171 Ashenhurst Road is an exceptional semi-detached property brimming with potential. Recently refurbished to a high standard, this delightful 1950s home is perfect for first-time buyers, young families, and savvy investors alike. Boasting modern upgrades, ample living space, and a prime location close to essential amenities, this property offers a fantastic investment opportunity at a highly competitive price.
Key Features:
No Upward Chain: Enjoy a seamless and swift purchasing process, ideal for those looking to move quickly.
Prime Location: Situated near Russell's Hall Hospital, excellent local schools, and comprehensive transport links, this property ensures convenience and accessibility.
Pleasant Rear Garden: A beautifully landscaped rear garden offers a serene escape for relaxation and family gatherings.
Modern Upgrades: New electrics, plasterboard, skim, and flooring throughout the property provide a contemporary feel and enhanced durability.
Newly Fitted Kitchen: The stylish Howdens kitchen is equipped with top-of-the-line Neff appliances, perfect for culinary enthusiasts.
Energy Efficient: Double glazing and a new Worcester Bosch combi boiler contribute to the property's overall energy efficiency, reducing utility costs.
Ample Parking: Off-road parking, a carport, and an enclosed lean-to garage provide secure and convenient vehicle storage.
Traditional Charm: Constructed using traditional brick and block methods, the property retains its 1950s character while offering modern comforts.
Detailed Walkthrough:
Exterior: The property welcomes you with a tarmac driveway, accommodating two vehicles comfortably. The inviting porch features double-glazed French doors with a brick-walled base and a pitched roof adorned with interlocking concrete tiles, creating an attractive first impression.
Ground Floor:
Hallway: Step into a light-filled hallway, featuring a radiator, light fitting, and newly carpeted stairs leading to the upper floor. A window to the side allows natural light to enhance the space. Doors provide access to the kitchen and living areas.
Living Area: The spacious living room boasts newly plastered walls, fresh paint, and new flooring. This inviting space includes multiple wall sockets, a radiator, and light fittings. A double-glazed window to the front and French doors to the rear garden flood the room with natural light, creating a bright and airy atmosphere.
Kitchen: The newly fitted Howdens kitchen is a chef’s delight, featuring modern Neff appliances, including an electric oven, hob, and extractor hood. The kitchen also houses a Worcester Bosch combi boiler, a sink and drainer with a stainless steel mixer tap, a light fitting, a radiator, and a double-glazed unit. A door leads to the external carport and garage area.
Carport/Garage: The versatile carport area is well-lit and fitted with electrics, making it suitable for various uses. A door opens to the beautifully landscaped rear garden, complete with brick-built outbuildings, a summerhouse with a pitched tiled roof, lawned areas, and a patio.
First Floor:
Bathroom: The functional bathroom offers an opportunity for personalisation and improvement, allowing you to create your dream space.
Hallway: The hallway leads to the bathroom, bedroom 1, and bedroom 2.
Bedroom 1: Fully refurbished, bedroom 1 features newly plastered walls, increased electrical sockets with usb connections (24 power outlets), a double-glazed window, built-in wardrobes maximizing space above the stairs, a radiator, a light fitting, and new carpeting.
Bedroom 2: This well-sized room includes a double-glazed window, a radiator, light fittings, and ample sockets, making it a perfect space for family members or guests.
Room Dimensions:
Living Room: 21'4" x 9'6" (6.5m x 2.9m)
Kitchen: 11'2" x 6'7" (3.4m x 2.0m)
Bedroom 1: 16'1" x 10'6" (4.9m x 3.2m)
Bedroom 2: 10'2" x 10'2" (3.1m x 3.1m)
Bathroom: 5'7" x 5'11" (1.7m x 1.8m)
Garage: 22'8" x 6'3" (6.9m x 1.9m)
171 Ashenhurst Road is a truly exceptional property, offering a harmonious blend of traditional charm and modern convenience. Its prime location, coupled with extensive refurbishments, makes it an ideal choice for first-time buyers, young families, and investors seeking a sound investment. Don’t miss out on this rare opportunity to acquire a stunning home in a highly sought-after area.
When enquiring about this property, please quote reference RA0772.
Viewing is highly recommended to fully appreciate the quality and potential of this semi-detached residence.
Property info
For more information about this property, please contact
eXp World UK, WC2N on +44 330 098 6569 * (local rate)
Disclaimer
Property descriptions and related information displayed on this page, with the exclusion of Running Costs data, are marketing materials provided by eXp World UK, and do not constitute property particulars. Please contact eXp World UK for full details and further information. The Running Costs data displayed on this page are provided by PrimeLocation to give an indication of potential running costs based on various data sources. PrimeLocation does not warrant or accept any responsibility for the accuracy or completeness of the property descriptions, related information or Running Costs data provided here.































.png)
