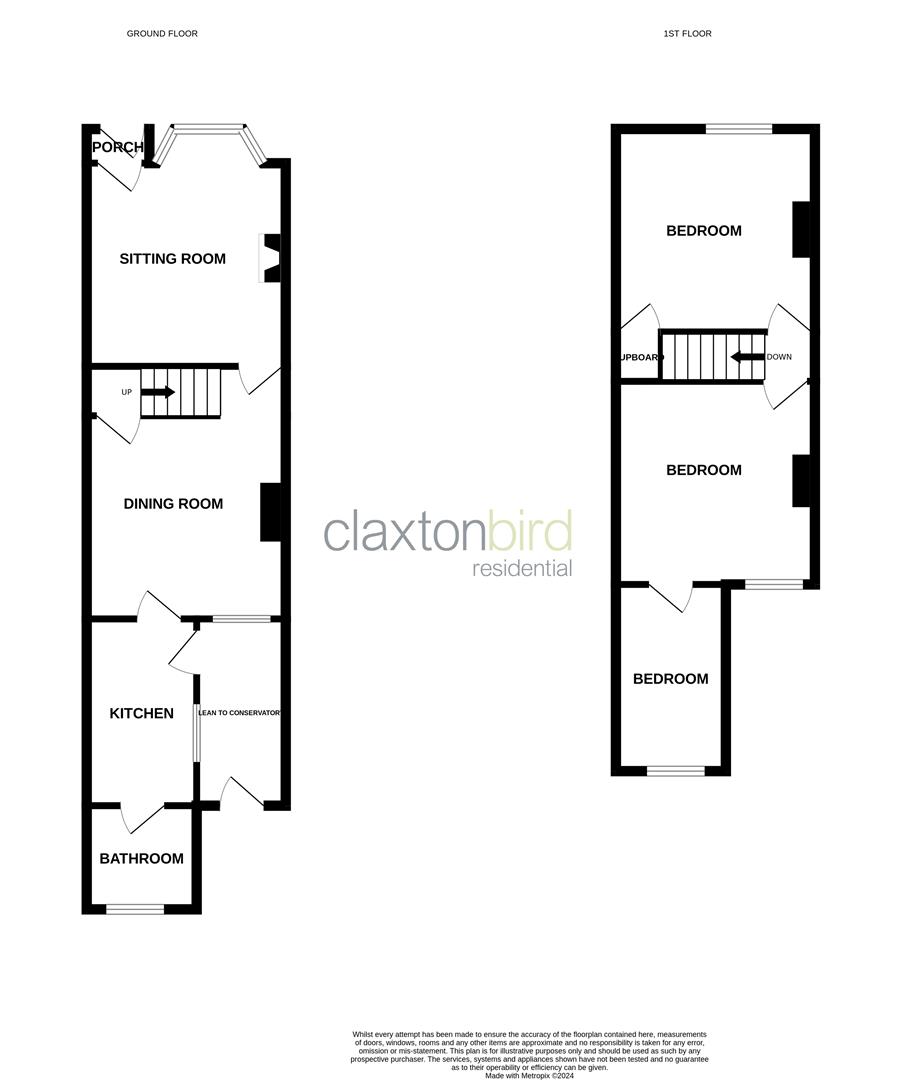Terraced house for sale in Dereham Road, Norwich NR2
Just added* Calls to this number will be recorded for quality, compliance and training purposes.
Property features
- Spacious Porch Fronted Terrace
- West City Location
- Three Bedrooms
- Two Reception Rooms
- Freshly Decorated
- Gas Central Heating
- Garden And Garage
- Chain Free
Property description
Welcome to this charming terraced house located on Dereham Road in the beautiful city of Norwich. This property boasts two spacious reception rooms, perfect for entertaining guests or simply relaxing with your loved ones. With three bedrooms, there is plenty of space for a growing family or for those in need of a home office or guest room. The property features a well-maintained kitchen & bathroom, offering convenience and comfort for the residents and has the additional benefit of a garage. Situated in a desirable location, this house provides easy access to local amenities, schools, and transport links, making it an ideal choice for those seeking both convenience and tranquillity. Whether you are looking to settle down in a welcoming community or searching for a sound investment opportunity, this terraced house on Dereham Road has the potential to be the perfect place to call home. Don't miss out on the chance to make this property your own and enjoy all that Norwich has to offer.
Entrance Porch
Entrance door, door to:
Sitting Room (3.53m + bay x 3.45m (11'7" + bay x 11'4"))
Light and airy reception room with stripped floor boards, decorative fireplace, radiator and double glazed bay window to the front, door to:
Dining Room (3.53m x 3.45m (11'7" x 11'4"))
Stripped floor boards, radiator and double glazed window to the rear. Door to stairs to first floor and door to:
Kitchen (3.25m x 1.91m (10'8" x 6'3"))
Fitted kitchen comprising a range of matching base and eye level units with work surfaces over, inset sink unit, free standing electric cooker, washing machine and fridge/freezer, window to the side and door to:
Bathroom
White suite comprising bath with shower over, pedestal hand wash basin and W.C. Radiator and double glazed window to the rear.
Lean To
Door to the garden
First Floor Landing
Doors to bedrooms one and two.
Bedroom One (3.53m x 3.45m (11'7" x 11'4"))
Built in cupboard, radiator and double glazed window to the front.
Bedroom Two (3.53m x 3.45m (11'7" x 11'4"))
Radiator and double glazed window to the rear. Door to:
Bedroom Three (3.25m x 1.91m (10'8" x 6'3"))
Radiator and double glazed window to the rear.
Outside
To the front is a terrace style garden with stepped path leading to the property.
The garden to the rear is bisected and laid to shingle providing a pleasant seating area to enjoy the south facing garden.
Beyond is a single garage accessed from a service road.
Agents Note
Council Tax Band B
Property info
For more information about this property, please contact
ClaxtonBird Residential, NR2 on +44 1603 963785 * (local rate)
Disclaimer
Property descriptions and related information displayed on this page, with the exclusion of Running Costs data, are marketing materials provided by ClaxtonBird Residential, and do not constitute property particulars. Please contact ClaxtonBird Residential for full details and further information. The Running Costs data displayed on this page are provided by PrimeLocation to give an indication of potential running costs based on various data sources. PrimeLocation does not warrant or accept any responsibility for the accuracy or completeness of the property descriptions, related information or Running Costs data provided here.



































.png)