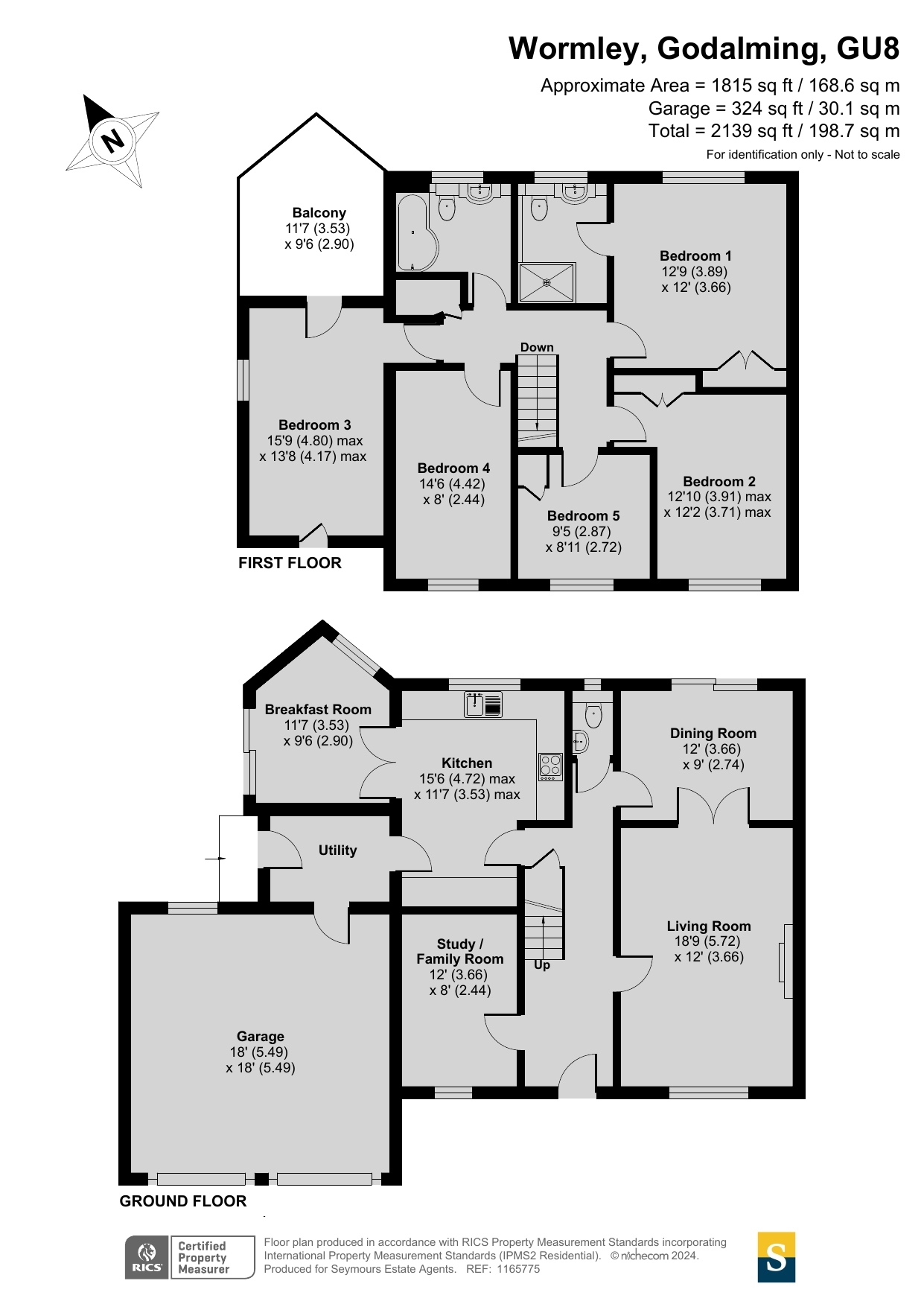Detached house for sale in Wormley, Godalming, Surrey GU8
* Calls to this number will be recorded for quality, compliance and training purposes.
Property features
- Exceptional detached double fronted family home
- Large wrap-around gardens with a wood fired barbeque
- Excellent sitting room with working focal point fireplace
- Adjoining dining room opening onto a patio
- Additional study
- Impeccable large Shaker-style kitchen with integrated appliances
- Double aspect breakfast/garden room opening onto a superb outdoor entertaining zone
- Integral double garaging and solar panels
- 5 equally impressive bedrooms, an en suite and a family bathroom
- Perfectly placed for Witley mainline station
Property description
Only a matter of moments from Witley mainline station, The Brambles sits back from the road and blends tastefully chosen interior design themes with the energy efficiency of 16 250w Sanyo solar panels with a Feed-In-Tariff income.
Behind a broad brick paved driveway and an established lawn with the charm of a focal point tree, its double fronted facade hints at the generous dimensions within while a canopied entrance lends an inviting introduction.
Step inside and you’ll find a stylish central hallway unfolding onto a trio of reception rooms. With the warming tones of a herringbone floor underfoot a superb sitting room and adjoining dining room combine to provide a wealth of space for modern family life. Delineated by a wide archway, the open plan layout allows views of the garden to be carried through making this a wonderful space for to relax, entertain and spend time together. The impressively large sitting room has a working fireplace with tiled inserts and a broad timber mantel, while sliding doors in the dining room make it tempting easy to step out into the summer sun.
Across the hallway an equally impressive study provides plenty of options for anyone longing for a dedicated home office, music room or play room. However it is undoubtedly the Shaker-style kitchen and breakfast/garden room that effortlessly create the heart and hub of this Witley home. Beautifully appointed with contrasting rich dark blue and crisp white cabinetry, the spacious kitchen is both impeccably styled and highly functional. With a notable wealth of storage and workspace its considerable layout houses an array of integrated appliances. Sleek quartz countertops and a white ceramic sink sit beneath the encaustic patterns of tiled splashbacks and the rustic terracotta tones of the floor extend seamlessly into the double aspect breakfast room where sliding doors take you out onto the patio and a large picture window adds to the lovely flow of natural light. An additional utility room keeps laundry hidden from view and has access to the integral garaging, and the striking monochrome patterns of the hallway’s floor extend into a modern ground floor cloakroom that adds plenty of convenience for guests and day to day life.
Upstairs a succession of five light filled bedrooms echo the levels of presentation, producing an enviable measure of flexible accommodation for a growing family and working from home. A pristine main bedroom with leafy views and fitted wardrobes has the added luxury of a contemporary en suite bathroom. A second double bedroom has fitted wardrobes of its own, while a third with handy hidden storage within the eaves opens out onto a fantastic balcony ideal for afternoon siestas. Two further bedrooms continue the sense of light and space, and a stylish family bathroom completes the layout.
Outside
Wrapping around to the side and rear, The Brambles’ enclosed gardens offer an idyllic retreat from the world outside. Established lawns provide a substantial measure of space for children to play bordered by high fencing that gives a coveted degree of privacy. Several fruit trees adorn the garden, including three apple trees, a damson tree, several plum trees, and vines. A stepping stone path leads the way from the dining room’s patio to a wonderful outdoor entertaining area that adds an easy flowing extension of the kitchen and breakfast room. With hexagonal paving, the extensive patio has plenty of space for al fresco dining while a fabulous wood-fired barbeque fireplace takes centre stage next to raised brick bench seating.
At the front of the property the brick paved driveway combines with integral double garaging to supply private off-road parking to several vehicles. Substantially reducing energy consumption, it’s good to note that the solar panels benefit from a tax free Feed-in-Tariff of approximately £2,500 per annum. This current fit runs until 2037, paying 43.3p per kwh generated and 3.1p per kwh exported.
Property info
For more information about this property, please contact
Seymours - Godalming, GU7 on +44 1483 665792 * (local rate)
Disclaimer
Property descriptions and related information displayed on this page, with the exclusion of Running Costs data, are marketing materials provided by Seymours - Godalming, and do not constitute property particulars. Please contact Seymours - Godalming for full details and further information. The Running Costs data displayed on this page are provided by PrimeLocation to give an indication of potential running costs based on various data sources. PrimeLocation does not warrant or accept any responsibility for the accuracy or completeness of the property descriptions, related information or Running Costs data provided here.















































.png)

