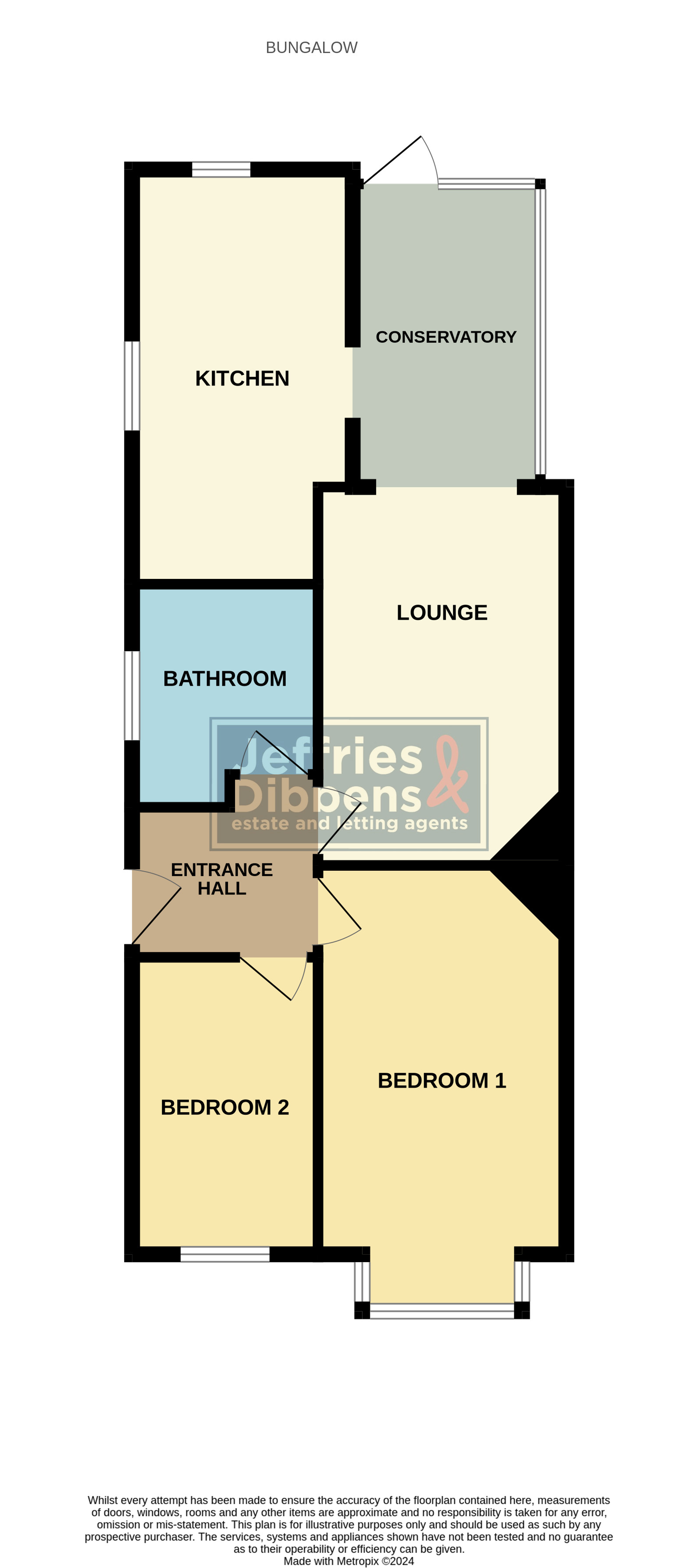Semi-detached bungalow for sale in Braemar Road, Gosport PO13
* Calls to this number will be recorded for quality, compliance and training purposes.
Property features
- Semi-Detached Bungalow
- Two Bedrooms
- Modern Fitted Kitchen
- Open Plan Lounge & Conservatory
- Modern Bathroom Suite
- Driveway For Two Cars
- South-West Facing Rear Garden
- Close To Local Amenities
- Close To Convenient Bus Routes
- Viewing Highly Recommended
Property description
*** Guide Price £280,000 to £290,000 *** Conveniently situated between Gosport & Fareham Town Centre's sits this delightful semi-detached bungalow, with off road parking for two cars. Comprising of; two bedrooms, modern fitted four piece bathroom suite, open plan lounge leading through to the conservatory, modern fitted kitchen, and an enclosed south-westerly facing rear garden with spacious workshop, in our opinion this property is a must see to fully appreciate all it has to offer; so please contact our Gosport office today to arrange your internal viewing.
Description *** Guide Price £280,000 to £290,000 *** Conveniently situated between Gosport & Fareham Town Centre's sits this delightful semi-detached bungalow, with off road parking for two cars. Comprising of; two bedrooms, modern fitted four piece bathroom suite, open plan lounge leading through to the conservatory, modern fitted kitchen, and an enclosed south-westerly facing rear garden with spacious workshop, in our opinion this property is a must see to fully appreciate all it has to offer; so please contact our Gosport office today to arrange your internal viewing.
Entrance Hall
Composite front door, meter cupboard, laminate flooring, access to loft space.
Bedroom One - 16'10" (5.13m) Into Bay x 9'3" (2.82m)
PVCu double glazed window, radiator, fireplace, coved ceiling, laminate flooring.
Bedroom Two - 11'1" (3.38m) x 6'11" (2.11m)
PVCu double glazed window, radiator, laminate flooring, coved ceiling.
Bathroom - 8'4" (2.54m) x 6'10" (2.08m)
4 piece white suite of panelled bath, vanity hand basin, low level W.C., shower cubicle with wall tiles, chrome heated towel rail, PVCu double glazed window, extractor fan.
Lounge - 13'11" (4.24m) x 9'3" (2.82m)
Brick fireplace, radiator, laminate flooring, coved ceiling.
Conservatory / Dining Area - 11'4" (3.45m) x 7'0" (2.13m)
PVCu double glazed window and door, polycarbonate roof, laminate flooring, radiator.
Kitchen - 15'6" (4.72m) x 8'4" (2.54m)
1 1/2 bowl sink unit, light grey wall and base units with worksurface over, electric cooker point, plumbing for washing machine and dishwasher, tiled splashbacks, 2 PVCu double glazed windows, laminate flooring, radiator, space for fridge/freezer, pelmet lighting, Vaillant gas central heating boiler.
Outside
Front Garden
With block paved car hardstanding, side pedestrian access to:
Rear Garden
Block paved patio, decking area, pergola, paved path, borders laid to shingle.
Workshop - 15'11" (4.85m) x 13'7" (4.14m)
With double timber doors, power and light
Property info
For more information about this property, please contact
Jeffries & Dibbens Estate Agents, PO12 on +44 23 9211 9543 * (local rate)
Disclaimer
Property descriptions and related information displayed on this page, with the exclusion of Running Costs data, are marketing materials provided by Jeffries & Dibbens Estate Agents, and do not constitute property particulars. Please contact Jeffries & Dibbens Estate Agents for full details and further information. The Running Costs data displayed on this page are provided by PrimeLocation to give an indication of potential running costs based on various data sources. PrimeLocation does not warrant or accept any responsibility for the accuracy or completeness of the property descriptions, related information or Running Costs data provided here.


























.png)

