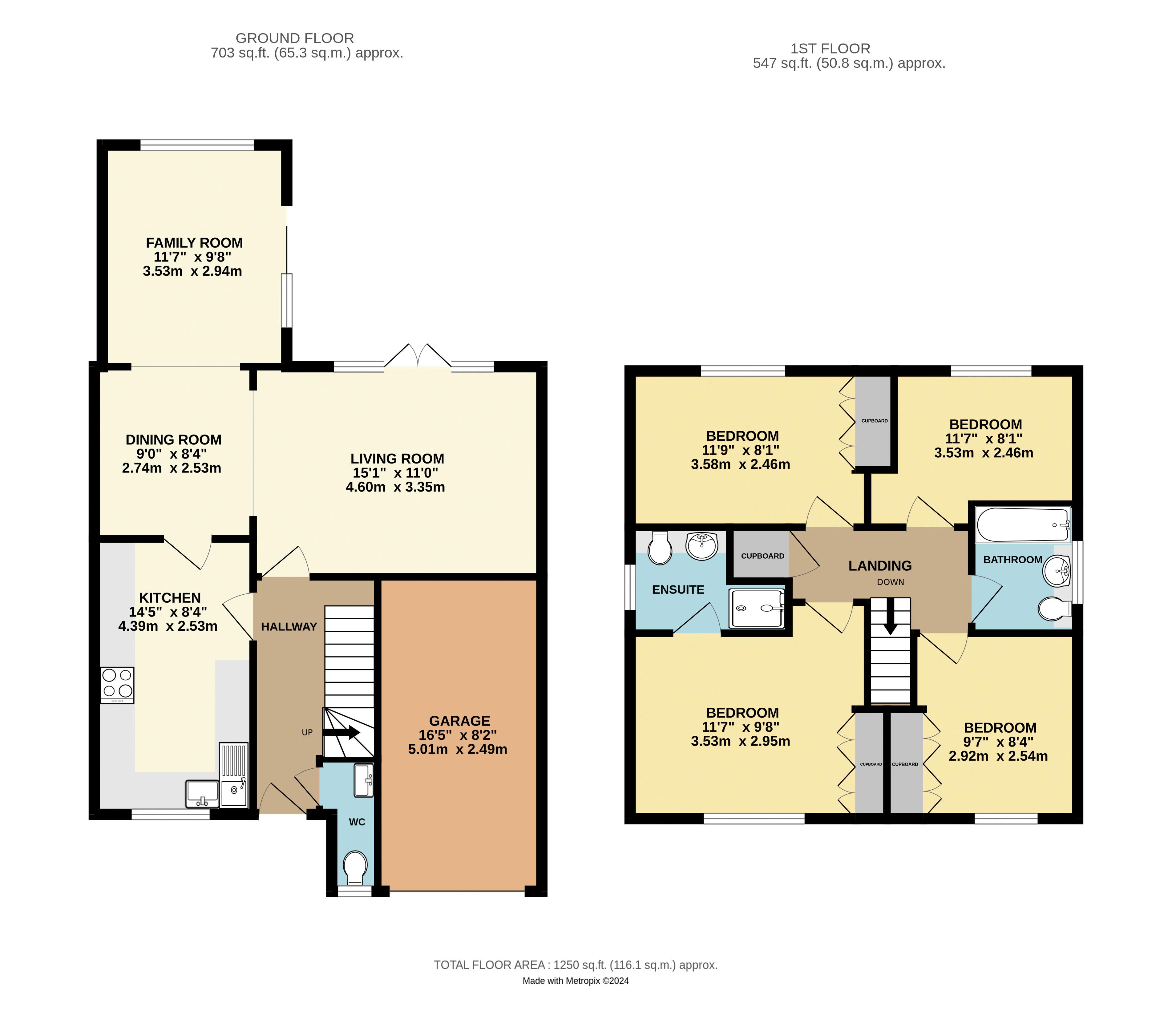Detached house for sale in Kimberly Drive, Plymouth PL6
* Calls to this number will be recorded for quality, compliance and training purposes.
Property features
- Detached Family Home in Cul De Sac Location
- 3 Reception Rooms
- 4 Bedrooms with Main Bedroom En Suite
- Gas Central Heating
- Driveway and Garage
- 1250 Sqft
- Freehold
- Council Tax Band - E
- EPC Rating - tbc
Property description
A beautiful, well presented and spacious 4-bedroom detached family home in this desirable cul de sac in the popular area of Crownhill. The property has been lovingly cared for by the current owners, who have been the only owners of this family home since it was built back in 2000, the owners have carried out multiple improvements during the last 24 years including a family room extension, replaced the kitchen, added solar panels, new bathroom, en suite and WC, along with many more improvements, they really have cared for this family home.
The house is approached via a brick paved driveway with the front door leading into a hallway, with a useful understairs storage unit. Doors lead off to rooms and stairs to the first floor. Located at the front of the property is the kitchen, fitted with a gorgeous kitchen with the base cupboards and drawers having acrylic front with work surfaces over. Additional wall mounted units consist of similar acrylic fronted cupboards and a wooden unit. The kitchen has a double corner sink, mid-level double oven, integrated fridge/freezer, integrated washing machine and dishwasher. The kitchen also has an induction hob. To the rear of the house, there are multiple rooms, including a spacious living room, which has double doors leading out to the garden, an opening through to the dining room and a fabulous addition of the family room which is a great asset to the property with a sliding door looking out to the glass canopy over the patio. Also, within this room large windows at the end look out over the garden. To complete the ground floor there is a downstairs WC. The ground floor dining room, kitchen, family room and hallway, all benefit from engineered oak flooring.
On the first floor you will find four good sized bedrooms, with the main bedroom having an en suite shower room which was upgraded in 2023. Three of the four bedrooms benefit from built in wardrobes consisting of hanging rail and storage. The main family bathroom was alo upgraded in 2023 and along with the en suite has lvt flooring. The bathroom comprises of a WC, wash hand basin and a bath with shower facility over.
Externally the property has a brick paved driveway to the front and an area of artificial grass, the rear garden can be accessed via both sides of the property and to the front there is access into the garage. The garage has an electric roller door and has power and light. To the rear, the garden is incredible and has been well cared for by the current owners, with numerous established shrubs and bushes throughout. The main feature within the garden is the covered patio, which is laid with travertine patio tiles, and has a fantastic glass canopy over, meaning this is a space you can use all year round. This area leads to a lawned area of garden which has numerous bushes and trees to the sides and rear. The garden truly is a fantastic place to relax and enjoy, on your days off or after a busy day at work.
The property also has the benefit of solar panels for the water, which are owned by the property.
This truly is a superb family home, offering beautiful, well-presented accommodation but also fantastic gardens, and is located in this exceptional. Popular residential area. Call now to organise a viewing on this lovely family home.
Property info
For more information about this property, please contact
Falcon Property, PL4 on +44 1752 948149 * (local rate)
Disclaimer
Property descriptions and related information displayed on this page, with the exclusion of Running Costs data, are marketing materials provided by Falcon Property, and do not constitute property particulars. Please contact Falcon Property for full details and further information. The Running Costs data displayed on this page are provided by PrimeLocation to give an indication of potential running costs based on various data sources. PrimeLocation does not warrant or accept any responsibility for the accuracy or completeness of the property descriptions, related information or Running Costs data provided here.
































.png)

