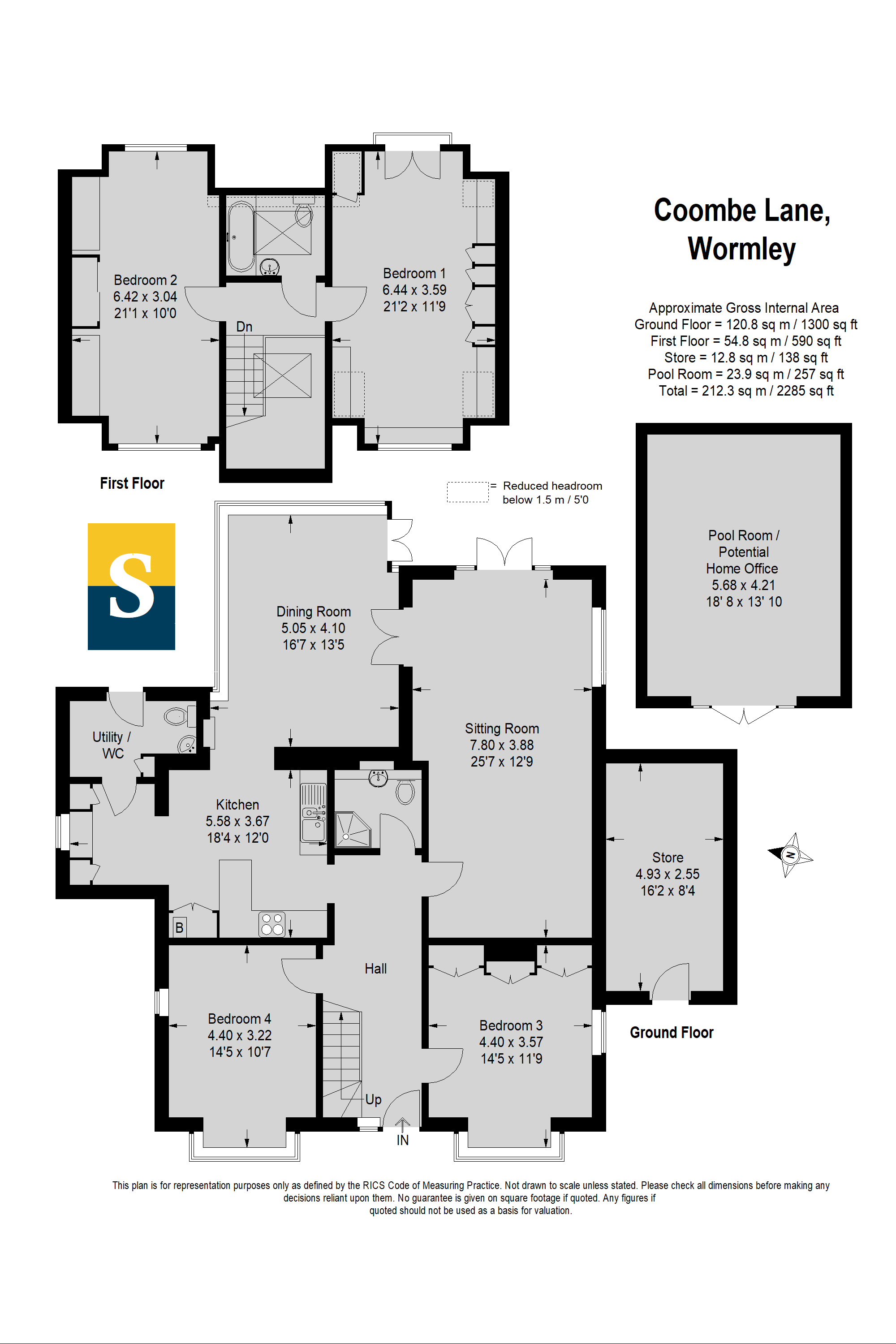Bungalow for sale in Wormley, Godalming, Surrey GU8
* Calls to this number will be recorded for quality, compliance and training purposes.
Property features
- Detached double fronted family home
- Hugely versatile two storey layout
- Impressively presented
- Large brick paved driveway with parking for several vehicles
- Beautiful gardens with decked terrace, landscaping and lawn
- Superb detached large garden room
- Double aspect living room with French doors to the terrace
- Adjoining conservatory with vaulted ceiling and further French doors
- Fully fitted kitchen with integrated appliances and separate utility area
- Four impeccable double bedrooms and two bath/shower rooms
Property description
Sitting back from the greenery of Combe Lane in a peaceful location within a stroll from Witley mainline station and highly regarded local schools, Graysbrook is perfectly placed to offer a fantastic family lifestyle. Within easy reach of central Godalming, Haslemere and Chiddingfold, its broad brick paved driveway provides a notable level of privacy from passers-by while stunning gardens to the rear add a beautiful backdrop.
Step in from the double fronted facade and you’ll discover a central hallway where a galleried landing above instantly gives a sense of height and space. Unfolding around you a spacious layout is well presented and provides the option of having either three or four double bedrooms.
With double aspect views of the garden a hugely generous living room creates a wealth of space for everyone to spend time together. French doors take you out onto a decked terrace, while glazed inner double doors connect with the adjoining kitchen and conservatory generating a fluid layout equally ideal for every day family life, entertaining or celebrating key moments.
Subtly delineated by a wide archway, the kitchen and magnificent conservatory combine to give an open plan feel. The conservatory has tremendous views of the garden and further French doors make it easy to enjoy al fresco meals on the terracing. Currently used as a dining room and featuring a contemporary inset fireplace, its extensive dimensions continue seamlessly into a kitchen with integrated appliances and a breakfast bar. Its utility area provides handy direct access to the gardens.
Admirably light and bright, two double bedrooms with wide bay and side windows offer versatile accommodation for a growing family and anyone working from home. Whilst one is presented with a wall of fitted wardrobes, at present the other is a great study/playroom. A modern shower room completes the ground floor.
Continuing the levels of presentation that flow throughout, upstairs two double bedrooms sit to either side of a family bathroom and stretch out across the full depth of the property. Both have ample storage within fitted wardrobes and the main bedroom opens out on a Juliet balcony, offering lovely leafy views. This charming feature provides a serene and picturesque outlook, allowing you to enjoy the beauty of the surrounding greenery from the comfort of your room. Arranged in a classic blue mosaics tile setting, the bathroom has a white suite and is beautifully lit by a large timber framed skylight.
Outside
Graysbrook sits tucked back from Combe Lane behind a broad brick paved driveway bordered by mature conifer hedging. The driveway provides off-road parking for several vehicles.
To the rear, the French doors of the conservatory and living room lead out onto a large decked terrace that gives the ideal vantage point to sit and admire the picturesque gardens. The colours of English country garden favourites sit beside a paved patio wrapping around to the French doors of marvellous detached garden room that prompts a host of possibilities as a home office, gym or games room. The curves of a large landscaped pebbled seating area provide an attractive place for al fresco dining and a considerable lawn is set to the backdrop of evergreen shrubs and trees.
Property info
For more information about this property, please contact
Seymours - Godalming, GU7 on +44 1483 665792 * (local rate)
Disclaimer
Property descriptions and related information displayed on this page, with the exclusion of Running Costs data, are marketing materials provided by Seymours - Godalming, and do not constitute property particulars. Please contact Seymours - Godalming for full details and further information. The Running Costs data displayed on this page are provided by PrimeLocation to give an indication of potential running costs based on various data sources. PrimeLocation does not warrant or accept any responsibility for the accuracy or completeness of the property descriptions, related information or Running Costs data provided here.










































.png)

