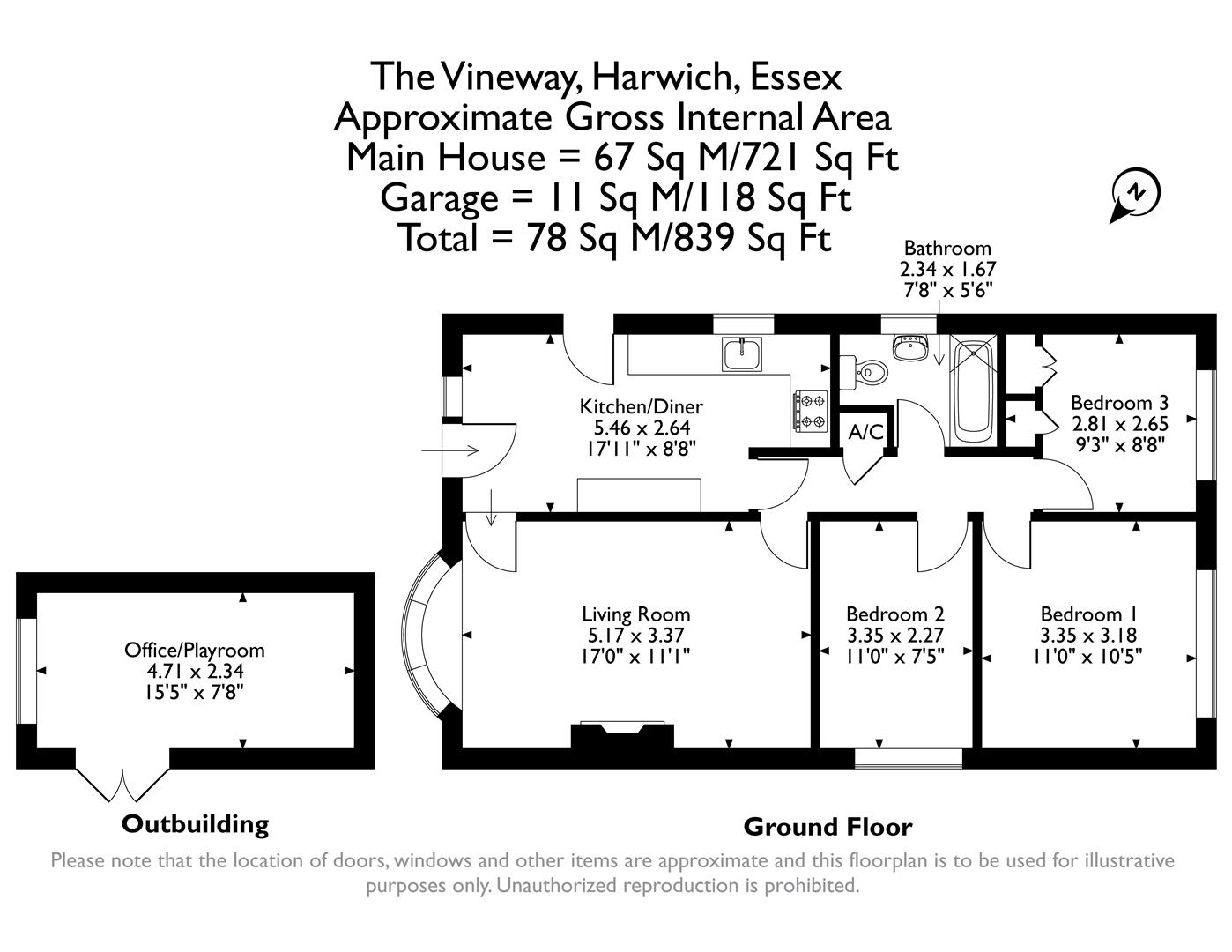Detached bungalow for sale in The Vineway, Dovercourt, Harwich CO12
* Calls to this number will be recorded for quality, compliance and training purposes.
Property features
- Freehold
- Vacant
- Owned Solar Panels
- Chain Free
- Off Street Parking
- Garden to rear
Property description
Welcome to The Vineway, Harwich - a charming detached bungalow that exudes character and potential. This delightful property boasts a generous 710 sq ft of living space, offering a perfect blend of comfort and style.
As you step into this 1960s-built home, you are greeted by a warm and inviting reception room, ideal for relaxing with family or entertaining guests. With three cosy bedrooms, there is ample space for a growing family or visiting friends. The single bathroom provides convenience and functionality for everyday living.
Situated in the picturesque location of Harwich, this bungalow offers a tranquil retreat from the hustle and bustle of city life. The detached nature of the property ensures privacy and a sense of exclusivity, perfect for those seeking a peaceful abode.
Whether you are looking to downsize, invest, or simply enjoy the benefits of single-storey living, this property presents a wonderful opportunity to create a home tailored to your needs. Don't miss the chance to make The Vineway your own and experience the joys of bungalow living in this desirable location.
Kitchen/Diner (5.46 x 2.64 (17'10" x 8'7"))
This modern, kitchen/diner offers ample wall and base cabinets providing integrated appliances and space for under worktop appliances. The wooden, Shaker-style cabinets coordinate with the wall and floor tiling giving an up to date feel and there is a breakfast bar. From the kitchen, there is access to the rear garden.
Living Room (5.17 x 3.37 (16'11" x 11'0"))
The spacious living room has a bay window allowing for plentiful natural light. A feature fireplace is the focal point in the room with wall lights to either alcove and open log fire. This reception is carpeted and decorated in neutral tones and is fabulous for watching for the boats and ships in the distant views.
Bedroom 1 (3.35 x 3.18 (10'11" x 10'5"))
This is a light-filled, double bedroom with carpeted flooring and garden views.
Bedroom 2 (3.35 x 2.27 (10'11" x 7'5"))
A second, well-proportioned double bedroom with laminate flooring.
Bedroom 3 (2.81 x 2.65 (9'2" x 8'8"))
The third bedroom enjoys garden views and offers laminate flooring and in-built storage.
Bathroom (2.34 x 1.67 (7'8" x 5'5"))
The family bathroom offers a white, three-piece bathroom suite with shower over the shaped bath.
Office/Playroom (4.71 x 2.34 (15'5" x 7'8"))
This detached carpeted outbuilding has French doors to the garden. This room would be useful as a home office, playroom, games room, workshop or gym.
Garden
The front of the property offers a substantial block-paved driveway with shingle border for parking several vehicles. There is a side pedestrian gate for access to the rear garden and steps lead up to the covered main entrance. To the rear, there is block paving adjoining both the side and rear of the property providing ideal terraces for al fresco dining in a private, enclosed garden. Bordering the rear patio, there is an area of lawn space framed with with raised beds planted with an array of mature flowering shrubs and plants. The office/playroom is also in the rear garden.
Disclaimer
1. Money laundering regulations - Intending purchasers will be asked to produce identification documentation at a later stage and we would ask for your co-operation in order that there will be no delay in agreeing the sale.
2: These particulars do not constitute part or all of an offer or contract.
3: The measurements indicated are supplied for guidance only and as such must be considered incorrect.
4: Potential buyers are advised to recheck the measurements before committing to any expense.
5: Tpsc has not tested any apparatus, equipment, fixtures, fittings or services and it is the buyers interests to check the working condition of any appliances.
6: Tpsc has not sought to verify the legal title of the property and the buyers must obtain verification from their solicitor.
Property info
For more information about this property, please contact
The Property Selling Company, LS22 on +44 800 044 9554 * (local rate)
Disclaimer
Property descriptions and related information displayed on this page, with the exclusion of Running Costs data, are marketing materials provided by The Property Selling Company, and do not constitute property particulars. Please contact The Property Selling Company for full details and further information. The Running Costs data displayed on this page are provided by PrimeLocation to give an indication of potential running costs based on various data sources. PrimeLocation does not warrant or accept any responsibility for the accuracy or completeness of the property descriptions, related information or Running Costs data provided here.


































.png)