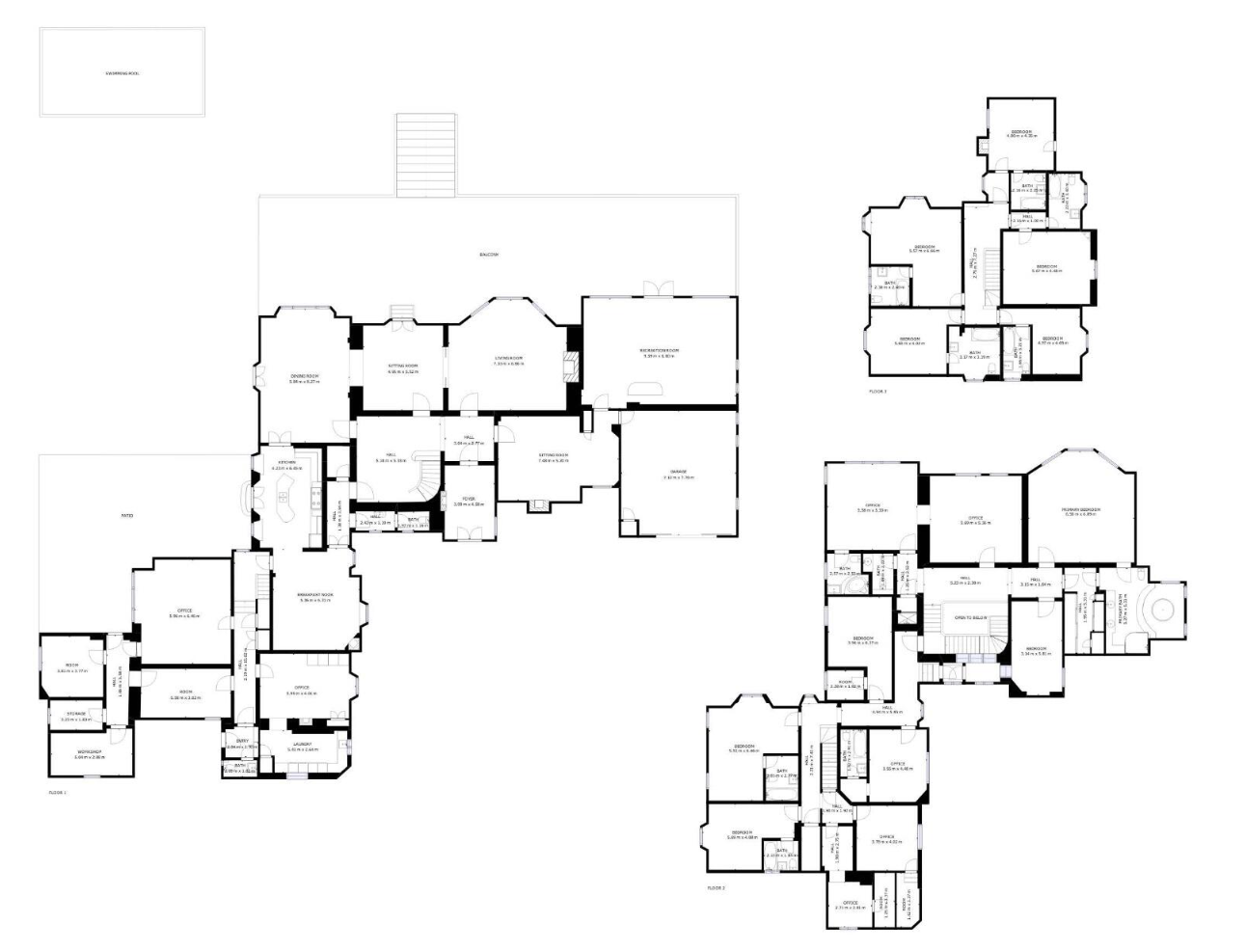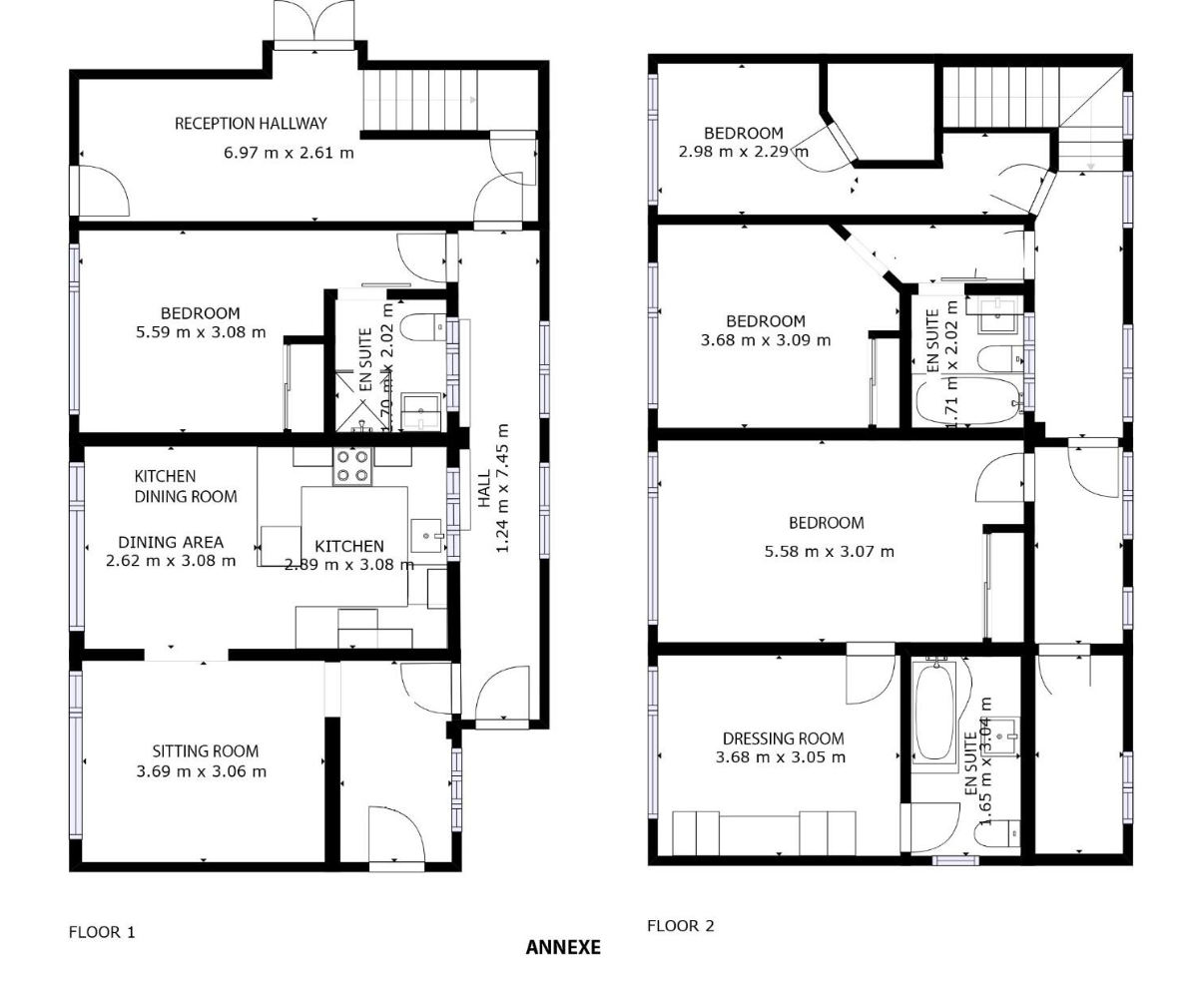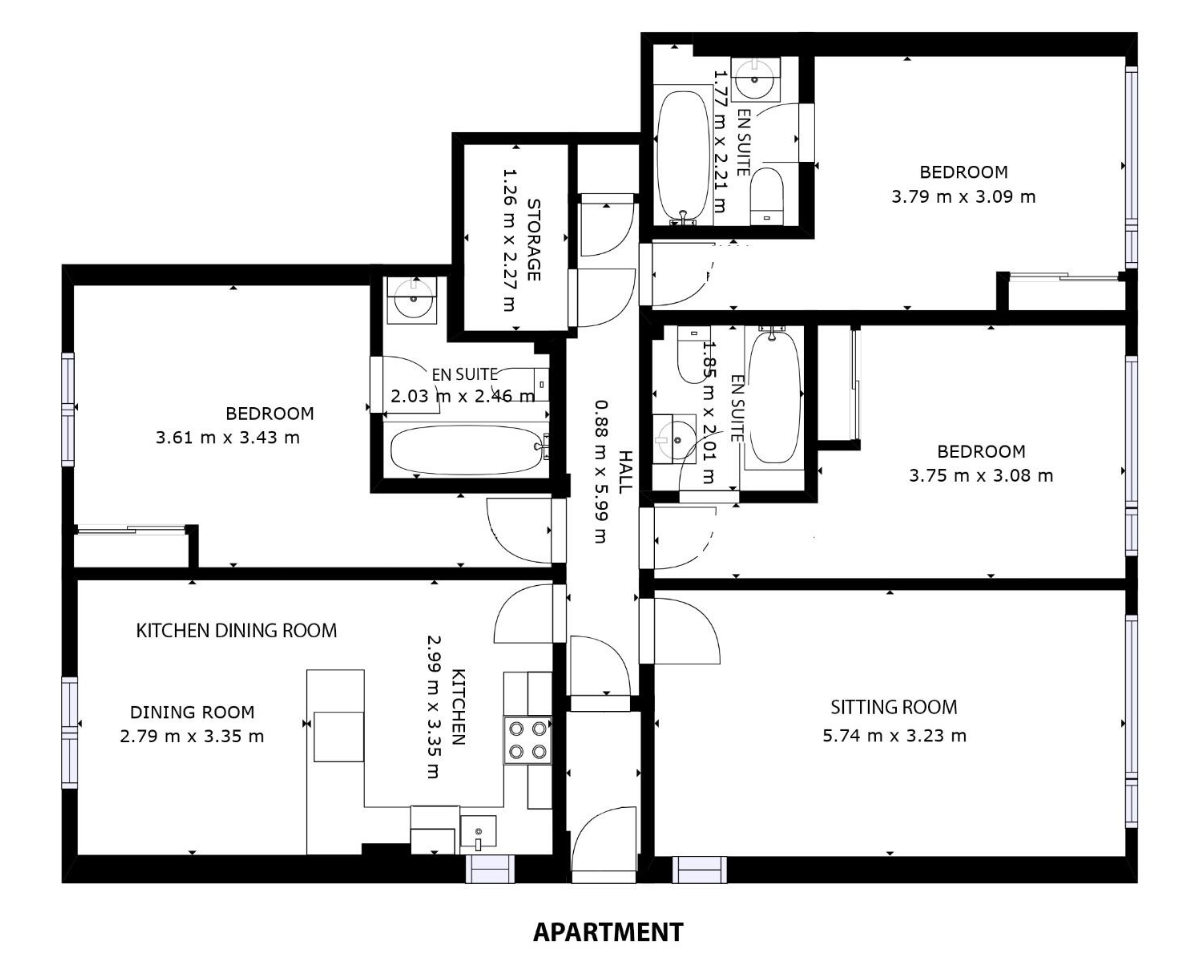Detached house for sale in Haldon Road, Torquay, Devon TQ1
* Calls to this number will be recorded for quality, compliance and training purposes.
Utilities and more details
Property description
Originally named Charante, Villa Sylvania was completed around 1865 and was originally owned by a consortium which included Lord Hesketh, Lord Haldon, and The Whidbornes, who have significant historical relevance locally. The current owners have resided at the property for over 20 years and have lovingly restored and maintained the villa, which is reflected in the condition of the property throughout.
Villa Sylvania, whose name means forest, enjoys a prominent position on one of Torquay's sheltered hillsides, facing south from the beautifully landscaped grounds. The main house was built in an Italianate style, evident in the ornate pillars and paving of the front courtyard. The owners have meticulously restored the main part of the property to its former glory, retaining a wealth of period features. The quality of the house is exceptional and evident as soon as you enter the welcoming reception hall, with its ornate plasterwork and carved door lintels.
The features continue throughout the three main reception rooms, which all enjoy sea and garden views through large windows and are superbly positioned for entertaining. Arched doorways connect the dining room, sitting room, and drawing room, which has a large bay window and fireplace. The reception hallway is equally impressive and grandiose, with its sweeping staircase illuminated by a large stained glass window.
Another standout feature is the Egyptian room, with its spectacular ceiling, wall murals, and fireplace. The stylish kitchen boasts a range-style cooker, concealed appliances, polished granite work surfaces, tiled floors, and French windows overlooking a charming courtyard with a fountain and colored paving. At the top of the sweeping staircase, the master bedroom suite offers possibly the best views from the property through a large bay window. It also features a spacious en-suite bathroom with an air bath, shower cubicle, twin washbasins, and a large walk-in dressing room with fitted wardrobes.
Attached to the north corner of the property are the former servants' quarters, spread over three floors. The ground floor comprises domestic rooms, including the former Victorian kitchen with the original stove, scullery, cold meat store (currently storage), laundry room, walk-in larder, former staff sitting room, and gardener's WC. Most of these rooms still feature the original flagstone floors. The upper floors contain ten bedrooms, most with en-suite facilities.
The annexe, with its own access, is located to the side of the main house and includes an entrance hallway, sitting room, kitchen/dining room, three bedrooms, and a study. One bedroom has a dressing room, and all three bedrooms have en-suite facilities. Above the double garage, there is a self-contained housekeeper's apartment with three bedrooms, a sitting room, a kitchen/dining room, and en-suite facilities for each bedroom.
Villa Sylvania boasts an enviable approach through tall wrought iron double gates leading to a stunning paved front courtyard with ample parking for several vehicles and boats. The landscaped gardens feature an Indian sandstone terrace, ideal for alfresco dining in the summer months, offering spectacular views of Torbay and the sea. The private and sheltered gardens are surrounded by mature trees, shrubs, conifers, palm trees, and a variety of Mediterranean plants. A wild meadow and ornamental pond add to the garden's beauty.
Located in a sought-after area of Torquay on one of its seven hills, Villa Sylvania offers easy access to Torquay's exceptional range of recreational, shopping, and professional amenities, including its marina. Torbay, with its sheltered coastline comprising Torquay, Paignton, and Brixham, features top beaches, hidden coves, and headlands, providing a wide range of water sports for enthusiasts. The area enjoys a milder climate with abundant sunshine due to the warming effects of the Gulf Stream.
Property info
For more information about this property, please contact
Pilkington Estates, PL6 on +44 1752 948331 * (local rate)
Disclaimer
Property descriptions and related information displayed on this page, with the exclusion of Running Costs data, are marketing materials provided by Pilkington Estates, and do not constitute property particulars. Please contact Pilkington Estates for full details and further information. The Running Costs data displayed on this page are provided by PrimeLocation to give an indication of potential running costs based on various data sources. PrimeLocation does not warrant or accept any responsibility for the accuracy or completeness of the property descriptions, related information or Running Costs data provided here.













































.png)