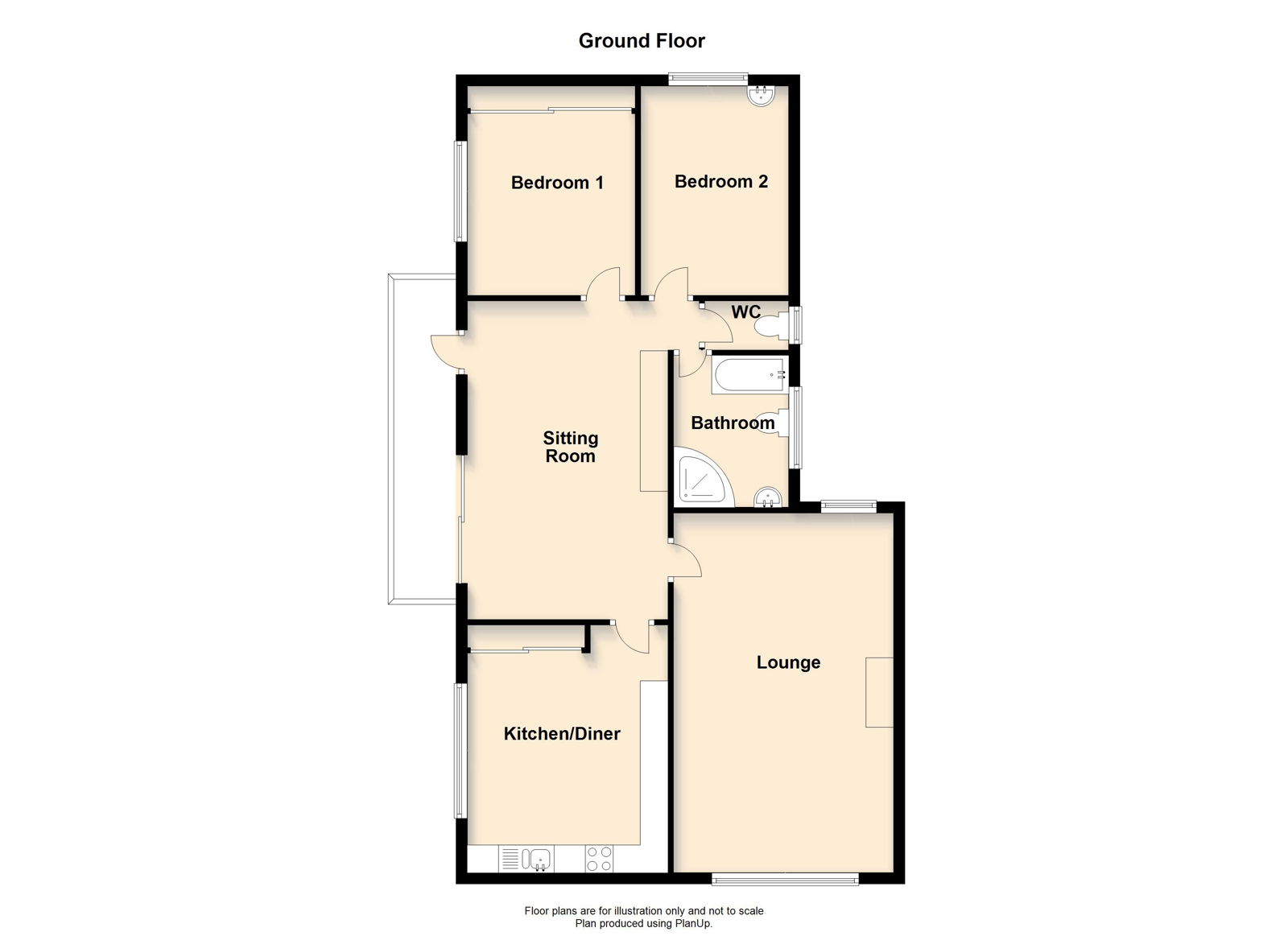Semi-detached bungalow for sale in Manchester Road, Southport PR9
Just added* Calls to this number will be recorded for quality, compliance and training purposes.
Property features
- A Hidden Gem
- Semi-Detached True Bungalow
- Tucked Away via Private Road Access
- Nestled Amongst Idyllic Gardens
- Two Generous Reception Rooms
- Modern Breakfast Kitchen
- Two Bedrooms, Bathroom/WC
- Convenient for Central Southport
- Sefton mbc Band C
- Freehold
Property description
Tucked away and nestled within the serene embrace of a stunning, mature plot and all located within convenient reach of Lord Street and the Southport Town Centre, this charming semi-detached true bungalow offers an idyllic retreat for those seeking comfort and convenience. Tucked away from the hustle and bustle via private road access, yet conveniently located within close proximity to the town centre amenities including nearby Schools and Train Links. Internally the generous living accommodation is well planned offering two reception rooms leading to a modern breakfast kitchen, two bedrooms and a bathroom with separate WC. The gardens are a definite feature, well established and stocked with a variety of plants, shrubs and trees, perfect for couples and families alike! With its prime location, this bungalow offers easy access to a wealth of amenities, shops, restaurants, and leisure facilities. For commuters especially there are convenient rail links from Southport to Liverpool, Manchester, Chester and beyond with regular local bus services to Liverpool, Preston and Wigan, making this the perfect location for families and professionals alike.
Sitting Room - 3.61m x 5.38m (11'10" x 17'8")
Woodgrain laminate flooring, Upvc double glazed sliding patio and separate 'French' door leading to a sun deck and covered verandah.
Lounge - 6.48m x 3.96m (21'3" x 13'0")
Woodgrain laminate flooring Upvc double glazed window to the front and rear. Electric coal effect fire and surround.
Dining Kitchen - 4.24m x 3.48m (13'11" x 11'5" extending to 13'8")
Upvc double glazed window, single drainer one and half bowl sink unit with mixer tap, a range of base units with cupboards and drawers, wall cupboards and working surfaces. 'Zanussi' four ring ceramic hob with cooker hood above, 'Neff' electric oven, plumbing for dishwasher and washing machine.
Bedroom 1 - 3.43m x 2.82m (11'3" x 9'3" to front of wardrobes 11'8" overall measurements)
Built in wardrobes with mirrored sliding doors to one wall. Upvc double glazed window.
Bedroom 2 - 3.66m x 2.87m (12'0" x 9'5")
Vanity wash hand basin with cupboards below. Upvc double glazed window.
Bathroom - 2.74m x 2.03m (9'0" x 6'8")
Panelled bath with mixer tap, 'Triton' electric shower, pedestal wash hand basin, low level WC. Corner entry shower enclosure with thermostatic shower. Part wall tiling. Tall wall radiator, wall light points. Extractor. Upvc double glazed window.
Additional WC - 1.7m x 0.91m (5'7" x 3'0")
Half tiled walls, low level WC, extractor and Upvc double glazed window.
Loft
The loft is approached via a drop down ladder in sitting room and houses the gas central heating boiler. The property has an extensive loft and there is scope to create further accommodation subject to the usual permissions being obtained.
Outside
The property enjoys a truly unique position located off Manchester Road, a driveway provides parking for several vehicles and leads to a double width garage with electric up and over door. The delightful, 'secret' gardens enjoys a sunny aspect provided with a verandah covered timber deck, further patio areas, established shrubs, planting, loose stone display area, paved walkways, ornamental trees and pond. Shed. Utility area to the side housing further shed and power supply.
Note
The property has ownership of the main driveway leading from the road, ample car parking. Two other properties have a right of way only over this driveway, one of which has ownership of a separate parking area.
Council Tax
Sefton mbc band C.
Tenure
Freehold.
Property info
For more information about this property, please contact
Chris Tinsley Estate Agents, PR9 on +44 1702 787674 * (local rate)
Disclaimer
Property descriptions and related information displayed on this page, with the exclusion of Running Costs data, are marketing materials provided by Chris Tinsley Estate Agents, and do not constitute property particulars. Please contact Chris Tinsley Estate Agents for full details and further information. The Running Costs data displayed on this page are provided by PrimeLocation to give an indication of potential running costs based on various data sources. PrimeLocation does not warrant or accept any responsibility for the accuracy or completeness of the property descriptions, related information or Running Costs data provided here.
































.png)

