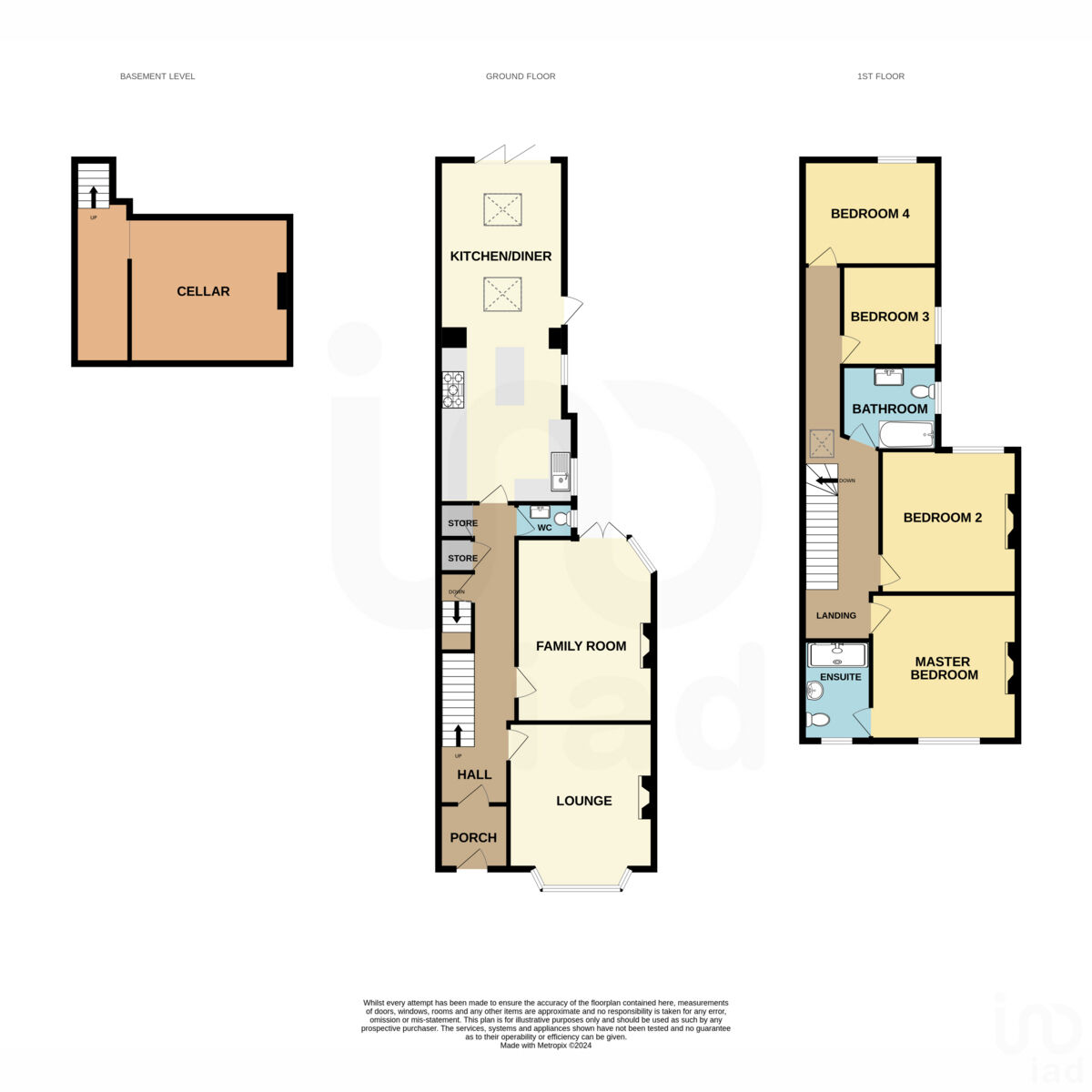End terrace house for sale in Merridale Lane, Wolverhampton WV3
* Calls to this number will be recorded for quality, compliance and training purposes.
Property features
- Two reception rooms
- Four Bedrooms
- Ensuite to master
- Cellar
- Massive 33' kitchen/diner
- Downstairs WC
- Ideal location
- Great transport links
- Close to local amenities
Property description
Ref : LM01. This family property offers a practical living space suitable for families or those looking for more living space. The property contains four bedrooms ( master with ensuite ), a family bathroom and a separate WC downstairs, providing ample room for a growing family or housemates. The cellar also provides considerable storage space.
Merridale Lane is well-situated within Wolverhampton, providing easy access to local amenities and public transport. The area is known for its community feel and proximity to primary and secondary schools, making it a convenient choice for families. Local parks and recreational facilities are also within walking distance.
Wolverhampton city centre is just a short drive away, offering a variety of shops, restaurants, and entertainment options. For those commuting to Birmingham or other nearby cities, the property is well-connected by road and rail.
Don't miss this opportunity to purchase an affordable home in a desirable location. Contact us today to arrange a viewing
Outside Front
Gated access with pebble frontage. Access to property via modern composite front door. Access to the rear of the property via wooden side gate
Porch
Leading onto hallway beyond through wooden/partially-glazed internal door
Hallway
Providing access to the lounge, family room, downstairs WC, two store cupboards, cellar and the kitchen/diner. Two radiators . Stairs rising to the first floor
Cellar (13'1" x 12'10")
Accessed from the hallway
Lounge (14'8" max x 12'11" max)
With feature fireplace and large double-glazed bay window to the front. Radiator. Access back into hallway
Family Room (16'2" max x 11'10" max)
Featuring double-glazed double doors to the rear. Double-glazed window to the side. Radiator. Access back into hallway
Downstairs WC (5'3" x 3'6")
Tiled, modern WC with hand basin including storage below with single mixer tap. Heated towel rail in chrome. Access back into hallway
Kitchen/Diner (33'3" max x 11'5" max)
A range of matching wall and base units with oversized sink with single mixer tap. Wall-mounted "Vaillant" combination boiler. Island/breakfast bar with storage to the centre. Space and plumbing for washing machine and dishwasher. Space for free-standing American-style fridge/freezer. Two "Hotpoint" integrated ovens, one with microwave feature. Five-ring "Russell Hobbs" gas hob with extractor unit above. Black wall-mounted slimline radiator with an additional radiator in white. Two double-glazed windows to the side, with two "Velux" style roof windows to the rear. Tri-folding double-glazed doors leading out into rear garden space. Double-glazed uPVC door leading to the side of the property
First Floor Landing
Providing access to all 4 bedrooms and family bathroom. Loft hatch access. "Velux" style roof window
Master Bedroom (12'11" max x 12'11" max)
With feature fireplace. Large double-glazed window to the front. Access into ensuite. Radiator. Access back onto first floor landing
Ensuite (8'9" x 4'9")
WC, hand basin with storage below and double-width shower tray with monsoon style shower head and glass shower screen. Heated towel rail in chrome. Double-glazed/frosted window to the front. Access back into master bedroom
Bedroom 2 (11'11" x 11'10")
With feature fireplace. Large double-glazed window to the rear. Radiator. Access back onto first floor landing
Bedroom 3 (8'11" x 8'7")
Double-glazed window to the side. Radiator. Access back onto first floor landing
Bedroom 4 (11' x 10'4")
Double-glazed window to the rear. Radiator. Access back onto first floor landing
Family Bathroom (8'8" max x 7'1" max)
Matching bathroom suite of WC, hand basin with storage below and bath with electric shower fitted. Double-glazed/frosted window to the side. Access back onto first floor landing
Outside Rear
Slabbed patio area leading onto lawn beyond. Access back into the kitchen/diner via tri-folding double-glazed doors or side door. Access to the front of the property via side passageway
Property info
For more information about this property, please contact
IAD UK, SG11 on +44 1279 956366 * (local rate)
Disclaimer
Property descriptions and related information displayed on this page, with the exclusion of Running Costs data, are marketing materials provided by IAD UK, and do not constitute property particulars. Please contact IAD UK for full details and further information. The Running Costs data displayed on this page are provided by PrimeLocation to give an indication of potential running costs based on various data sources. PrimeLocation does not warrant or accept any responsibility for the accuracy or completeness of the property descriptions, related information or Running Costs data provided here.












































.png)
