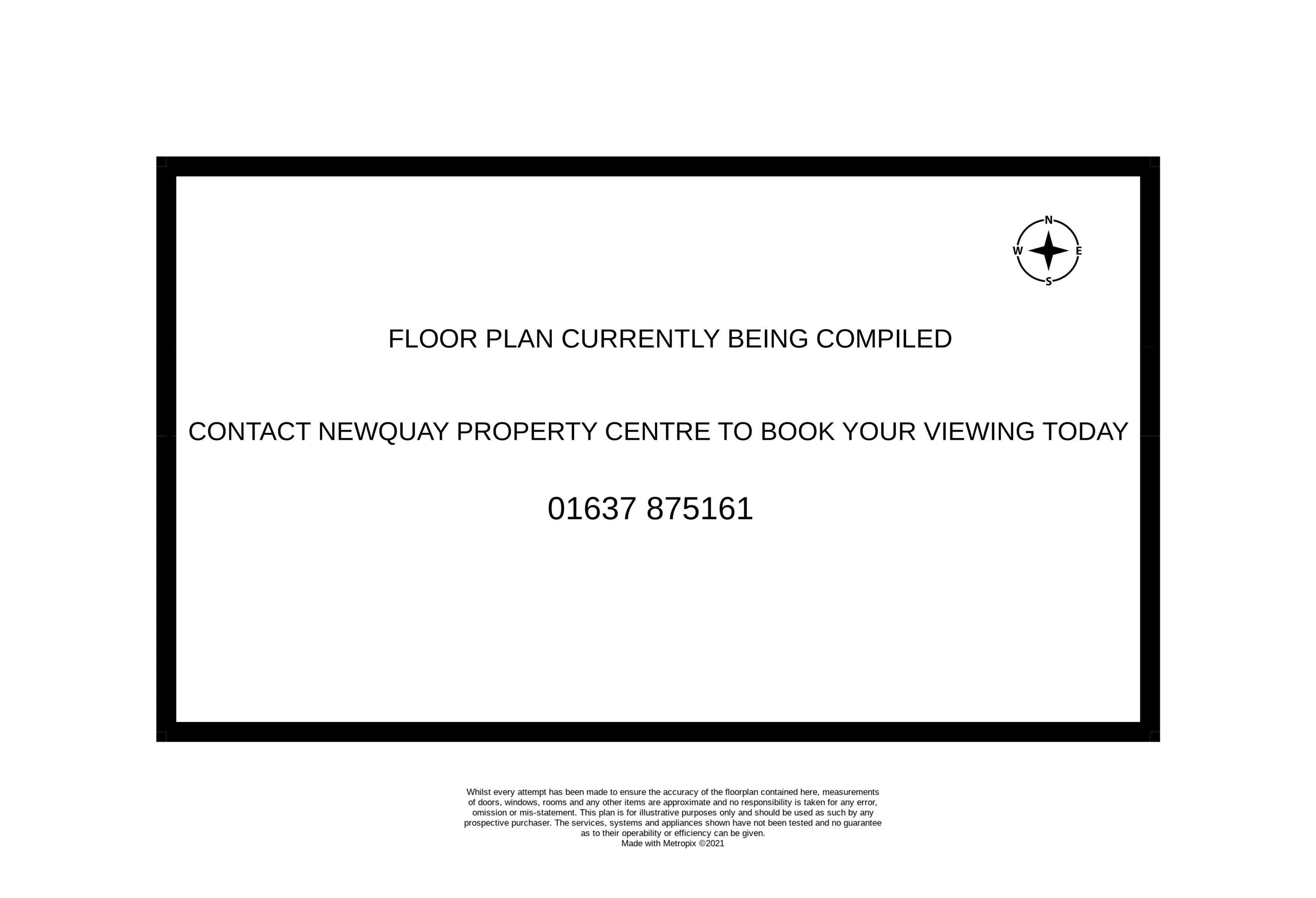Semi-detached house for sale in Goonvrea Close, Newquay TR7
* Calls to this number will be recorded for quality, compliance and training purposes.
Property features
- Large extended family home in super location
- Four double bedrooms including master ensuite
- 23ft open plan lounge/diner
- Sunny conservatory overlooking the gardens
- Ground floor shower suite and utility room
- Paved driveway and integral garage
- Desirable cul de sac near to trenance park
- Superb suburban family area
- Lovely sunny large gardens
- Lots of completed work, with plenty of extra potential
Property description
A fantastic family home in A desirable suburban location close to parks and schools. With spacious extended accommodation to include four double bedrooms, wow factor master ensuite, open plan lounge/diner, far reaching views, plenty of parking, garage and fabulous sunny gardens.
Welcome to 3 Goonvrea Close, a hidden gem nestled in a quiet cul-de-sac just off Treninnick Hill, near the highly sought-after Trenance Park, Boating Lake, and Gardens. This rare offering on a tranquil street with only a handful of properties is the perfect place to experience the best of Newquay living, making it an ideal spot to raise a family. Enjoy the convenience of being within walking distance to two supermarkets, Bishops School, The Tavern Inn, Newquay Zoo, Concrete Waves, and more. The vibrant town centre and stunning golden coastline are just a mile away. Located in a serene cul-de-sac, this property offers a peaceful retreat while being close to all the action.
The vendor has expertly extended the property, creating a spacious and well-balanced family home with plenty of living space and four generously sized bedrooms. As you approach, a widened paved drive provides off-street parking for three comfortably, and perhaps four at a push. The integral garage features a refitted electric remote-controlled roller door. A few steps up lead to the main entrance, which opens into a useful porch and a light and airy hallway with stairs. The open-plan lounge/diner spans the entire depth of the house, with front-to-back windows allowing an abundance of natural light and includes patio doors out to a rear conservatory. The neighbouring kitchen boasts a neat range of light-coloured units, including an oven and hob, with space for additional white goods. There is excellent potential to knock through into the dining area to create a large family kitchen/diner with minor non-structural alterations. Off the kitchen, an outer hallway/passage provides front and rear access as well as access to a practical utility room, a superb double shower suite, and the integral garage.
Upstairs, there are four double bedrooms. The master occupies the extended side of the home and is a wonderful grown-up space with a vaulted ceiling that enhances the feeling of space, a walk-through wardrobe, and a beautifully fitted double shower ensuite. All front-facing bedrooms, including the master, enjoy stunning distant country views towards the Gannel Estuary. The main bathroom features a modern white suite. Throughout the home, there is UPVC double glazing and gas-fired central heating, plus plenty of potential for buyers to further enhance to their own style.
The rear gardens are a fantastic feature, much larger than those found in more modern homes, and safely enclosed for children to play. The garden is laid mostly to lawn with a top-end sun deck, raised sleeper planters, and a lower-level patio.
Number 3 Goonvrea Close is a prime example of a spacious family home with room for everyone and plenty of further potential, making it a must-see property in one of Newquay’s most desirable locations.
Find me using WHAT3WORDS: Cashier.populate.suffice
additional info:
Utilities: All Mains Services
Broadband: Yes. For Type and Speed please refer to Openreach website
Mobile phone: Good. For best network coverage please refer to Ofcom checker
Parking: Paved Drive x3/4 & Integral Garage
Accessibility: Gentle Slope with steps to entrance.
Mining: Standard searches include a Mining Search.
Porch (7' 0'' x 3' 2'' (2.13m x 0.96m))
Hall & Stairs (7' 10'' x 6' 10'' (2.39m x 2.08m))
Lounge/Diner (23' 3'' x 14' 0'' x 10' 0'')
Conservatory (10' 10'' x 10' 1'' (3.30m x 3.07m))
Kitchen (11' 11'' x 10' 10'' (3.63m x 3.30m) maximum measurements inc pantry)
Utility Room (9' 5'' x 8' 0'' (2.87m x 2.44m) maximum measurments)
Shower Room (8' 0'' x 5' 9'' (2.44m x 1.75m))
Integral Garage (16' 7'' x 9' 3'' (5.05m x 2.82m))
First Floor
Bedroom 1 (12' 7'' x 12' 9'' (3.83m x 3.88m))
Walk Through Wardrobe (6' 7'' x 5' 10'' (2.01m x 1.78m))
En-Suite (6' 6'' x 5' 2'' (1.98m x 1.57m))
Bedroom 2 (11' 10'' x 11' 0'' (3.60m x 3.35m))
Bedroom 3 (12' 0'' x 11' 0'' (3.65m x 3.35m))
Bedroom 4 (10' 0'' x 9' 0'' (3.05m x 2.74m))
Bathroom (9' 0'' x 5' 10'' (2.74m x 1.78m))
Property info
For more information about this property, please contact
Newquay Property Centre, TR7 on +44 1637 413946 * (local rate)
Disclaimer
Property descriptions and related information displayed on this page, with the exclusion of Running Costs data, are marketing materials provided by Newquay Property Centre, and do not constitute property particulars. Please contact Newquay Property Centre for full details and further information. The Running Costs data displayed on this page are provided by PrimeLocation to give an indication of potential running costs based on various data sources. PrimeLocation does not warrant or accept any responsibility for the accuracy or completeness of the property descriptions, related information or Running Costs data provided here.































.png)
