Detached house for sale in Worlebury Hill Road, Weston-Super-Mare, North Somerset BS22
* Calls to this number will be recorded for quality, compliance and training purposes.
Property features
- A commanding and outstanding property, occupying a privileged, hillside setting, with fantastic views, in a quiet setting, adjacent to Worlebury Golf Course.
- Steeped in history with striking Observatory Turret /Tower.
- Tremendous gardens and grounds including a private tennis court, swimming pool, and well-presented garden areas. Three Paddocks, six stables, tack room and hay barn.
- A triple garage with recreational space. Double garage/ workshop.
- Currently presented with a four bedroom main residence, with the added benefit of four self-contained apartments.
- Apartments are suitable for expansion of main house / multi-generational living or potential for additional income opportunities.
- Sold with the added benefit of no onward chain!
Property description
Welcome to an exceptional and commanding property, rich in history and character, featuring the striking Observatory Tower. Nestled in a privileged hillside setting adjacent to the prestigious Worlebury Golf Course this unique estate offers breathtaking views and tranquillity. The estate is set amidst tremendous gardens and grounds, which include a private tennis court, a heated swimming pool, beautifully maintained garden areas, paddocks, and stabling. Whether you are a keen gardener, an equestrian enthusiast, or simply seeking a peaceful retreat, these expansive grounds provide endless opportunities for relaxation and recreation.
The main residence exudes charm and elegance, currently presented with four bedrooms, is flexible and can be extended by a further three bedrooms by reopening an existing doorway. Complementing the main home are four self-contained apartments, ideal for multi-generational living as two of the apartments can be accessed from the main hallway by reopening existing doorways. This can provide semi-independent living, expansion of the main house living area or potential income opportunities. Each apartment is thoughtfully designed to offer comfort and privacy, making this property perfect for extended families or as a lucrative rental investment.
Additional features include a detached triple garage with recreational area above, suitable for a gym, craft/art studio, games room or office. A separate double garage/workshop, heated pool with changing rooms and bar area. Various outbuildings including 2 large greenhouses, potting and tool sheds providing ample storage, catering to all your practical needs. Six stables, tack room, hay barn and three paddocks.
The Observatory, was built in the early 1700s, as a windmill providing flour for the local community. The house was a small Millers cottage and bake house. In the late 1700s the windmill sails were removed, turrets and a dome were added to become an Observatory and tea room. During World Wars 1 & 2, the tower became a valuable look-out post. Occupying a serene and idyllic setting, this outstanding property offers a rare opportunity to own a piece of history, coupled with modern amenities and unparalleled views. Experience the best of both worlds in this extraordinary estate, where luxury and tranquillity meet.
Worlebury offers many attractive characteristics to prospective residents, and homes in this desirable area are most sought after with fantastic views across to Sand Point, Weston bay, Brean Down and The Mendips. Weston Woods is also close by which covers an area of 130 hectares. A round of golf at the prestigious Worlebury Golf Club is favoured by many in the area, with well-manicured grounds and a busy and sociable club house. Various primary and secondary schools are close by, and local amenities can be found in the nearby areas of Worle, Milton, and Weston-super-Mare town centre with ample shopping and leisure facilities close to hand. For the commuter, there is easy access to the M5 motorway. Worle and Milton train stations are also close by with transport links to most major towns and cities, and a nearby bus service provides connection to most areas of the town and outlying districts.
EPC rating tba, council tax band D, Freehold tenure.
Entrance
As you approach the main residence there is a timber framed, double glazed entrance door with fixed window panels and stained glass window features into entrance vestibule area with wood affect laminate flooring, ceiling light, UPVC double glazed sliding door into hallway.
Vestibule
With wood affect laminate flooring, ceiling light, UPVC double glazed sliding door into hallway.
Hallway
Inviting entrance hallway area with doors to ground floor rooms, ceiling lights. A former connecting door to apartment one. Stairs rising from the entrance hallway to the first floor landing.
Bathroom
With tiled flooring and walls, W/C and wash handbasin over vanity unit, panelled bath, enclosed mains fed shower, heated towel rail, UPVC double glazed window, ceiling lights.
Living Room
A commanding, light and bright main living area with UPVC double glazed bay style windows overlooking the rear garden, a working open fireplace with impressive brick surround feature, can accommodate an electric fire, doors to rooms, built in storage cupboard, radiators, picture rail and chandeliers.
Bedroom Three
A UPVC double glazed window, radiator and ceiling light.
Bedroom Four/Study
A UPVC double glazed window, radiator, roof access and ceiling light.
Kitchen / Breakfast Room
With tiled flooring, a range of wall and floor units with worktops and tiled splashback's over. A breakfast bar feature, four ring electric hob, eye level oven and grill, inset one and a half bowl composite sink and drainer, space and plumbing for appliances, dual aspect UPVC double glazed windows, radiators, ceiling lights, sliding door into dining area.
Dining Room/Sun Lounge
A light and bright dining area and sun lounge with timber framed double glazed windows and doors onto rear garden, radiators, ceiling fan and ceiling lights.
First Floor Landing
Doors to first floor rooms, built-in airing cupboard housing hot water tank, ceiling light, connecting door to apartment four or three further bedrooms.
Bedroom One
UPVC double glazed window offering spectacular views over The Observatory tower and gardens, another window to side, fitted wardrobes, radiator, picture rail, ceiling lights, opening to ensuite shower room.
Ensuite
A walk-in style shower and glass screen, wash hand basin over vanity unit, heated towel rail, UPVC double glazed window, ceiling light.
Bedroom Two
An impressive double bedroom offering spectacular far-reaching views with various UPVC double glazed bay style windows, fitted wardrobes, radiators, picture rail and ceiling lights.
Shower Room
A low-level W/C, walk-in style mains shower and glass screen, wash hand basin over, vanity unit, extractor fan, heated towel rail, ceiling light.
Apartments
Please Note
All apartments are heated from one heating system and boiler. Further details - tbc.
Apartment One
A one bedroom ground floor apartment with its own private entrance.
Entrance
A private entrance door into main living area.
Living Room
A UPVC double glazed window, doors to rooms, radiator, ceiling lights.
Kitchen
A range of wall and floor units with worktops and tiled splashback's over, inset sink and drainer, space and plumbing for cooker and appliances, extraction hood, ceiling light.
Bathroom
A low-level W/C, bath, wash hand basin over vanity unit, heated towel rail, built-in storage cupboard housing hot water tank, extractor fan and ceiling light.
Bedroom
A light and bright bedroom with timber framed double glazed corner window and door to rear pathway and garden, radiators, ceiling lights, door to dressing room.
Dressing Room
A useful dressing area with radiator, hanging rails and ceiling lights.
Apartment Two
A one bedroom, ground floor apartment with its own private entrance.
Entrance
A composite double glazed entrance door into vestibule area.
Vestibule
Wood affect laminate flooring, step up and door into living room, ceiling light.
Living Room
UPVC double glazed window, radiator, ceiling light, door to kitchen and bedroom.
Kitchen
A range of wooden wall and floor units with worktops and tiled splashbacks over, inset sink and drainer, space for cooker and plumbing for appliances, timber double glazed window, radiator, door to storage cupbaord and hot water tank, ceiling light.
Bedroom
A light and bright bedroom with UPVC double glazed window, radiator and ceiling lights, built in wardrobes, door to en-suite
Ensuite
A low level W/C, wash hand basin and pedestal, large walk in shower with glass screen.
Apartment Three
A one bedroom, ground floor apartment with its own private entrance.
Entrance
A composite double glazed entrance door into vestibule area.
Vestibule
Wood affect laminate flooring, step up and door into living room, ceiling light.
Living Room
Two timber framed double glazed windows, radiator, ceiling light, door to inner hallway.
Inner Hallway
Wood affect laminate flooring, doors to rooms, useful storage cupboard, housing hot water tank, ceiling lights.
Bedroom
A timber framed double glazed window, radiator, ceiling light.
Kitchen
A range of wooden floor units with worktops and tile splashback's over, inset sink and drainer, space for cooker and space and plumbing for appliances, timber framed double glazed window, radiator, roof access hatch, ceiling light.
Bathroom
A low-level W/C, wash hand basin and pedestal, panel bath with shower attachment and glass screen over, extractor fan, radiator, ceiling light.
Apartment Four
A first floor one bedroom apartment with its own private entrance.
Entrance
To the side of the property there are concrete steps and metal railings rising up to a UPVC double glazed entrance door into vestibule.
Vestibule
UPVC double glazed windows offering tremendous views, UPVC double glazed door and window into kitchen breakfast room
Kitchen / Breakfast Room
A range of wall and floor units with worktops and tiled splashback's over, four ring electric hob with extraction hood over, high-level oven, inset sink and drainer, space and plumbing for appliances, radiator, ceiling light, door to inner hallway.
Inner Hallway
A split level hallway area with doors to rooms, built-in storage cupboard housing hot water tank, radiator, roof access hatch and ceiling lights.
A connecting door to main residence
Bathroom
A low-level W/C, panelled bath with mains fed shower over, wash hand basin and pedestal, radiator, tiled walls, UPVC double glazed window, ceiling light.
Living Room
A light and bright living space with a UPVC double glazed bay style window with brilliant views, radiator, ceiling light.
Bedroom
A UPVC double glazed window, radiator, picture rail and ceiling lights.
Outside
The Observatory Tower
A characterful and historical feature, a stone tower structure (previoulsy a windmill), currently providing useful storage space. A timber pedestrian door for access, with two further levels and timber staircases for access.
Driveway
As your approach the property enter via an impressive period iron gate, leading you to a gravelled private driveway providing ample off street parking.
Triple Garage
A detached triple garage with three separate up and over garage doors, two are electric, power supply points and lighting, electric hot water tank to provide hot water for the rooms above.
First Floor Recreational Rooms
To the side of the garage, there are concrete steps rising up to a UPVC double glazed entrance door into various recreational rooms. These light and airy rooms would suit a home gym, art studio, games room or offices.
Second Driveway
Accessed via the lane to the side of the property there is an electric gate providing a separate access and leading to further off street parking and three of the four apartments.
Double Garage
A detached double garage/workshop with two up and over garage doors, one electric.
Gardens
With fantastic mature and well presented gardens surrounding the property providing an intricate and elegant mix of lawns, mature trees shrubs hedging, vegetable garden, leading to various paddocks.
Tennis Court
Enclosed by metal fencing, a fantastic asset and usable tennis court.
Swimming Pool / Pool House
A detached Stone built pool house providing useful changing rooms, storage rooms, entertaining/bar area and the heating system for the pool.
Paddock, Stables And Hay Barn
A large enclosed paddock area previously used for equestrian grazing, a useful hay storage barn, a four bay stable block and tack room with power supply – Further two paddocks with a two bay stable block.
Property info
Picture No. 05 View original
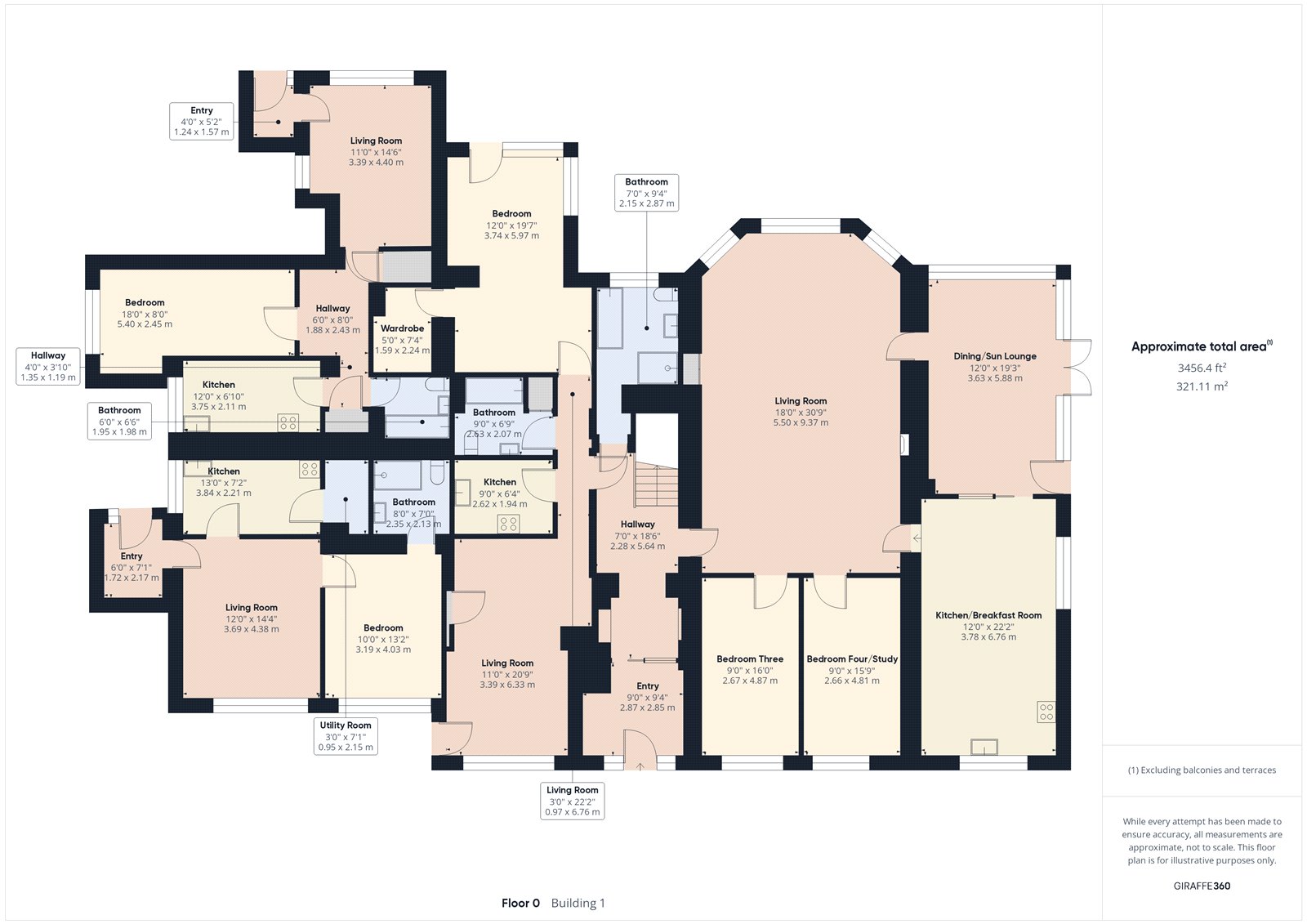
Floorplan View original
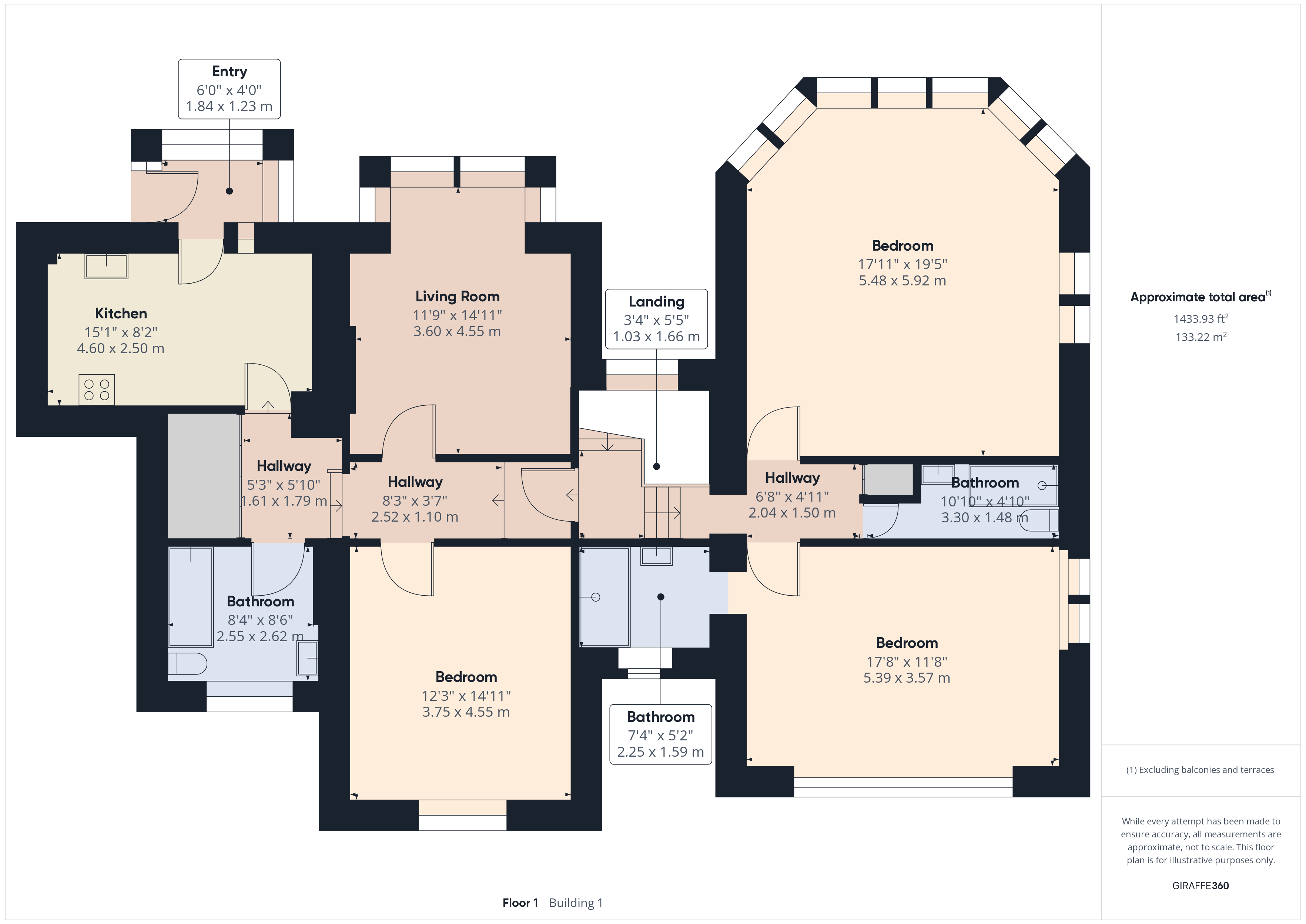
Floorplan View original
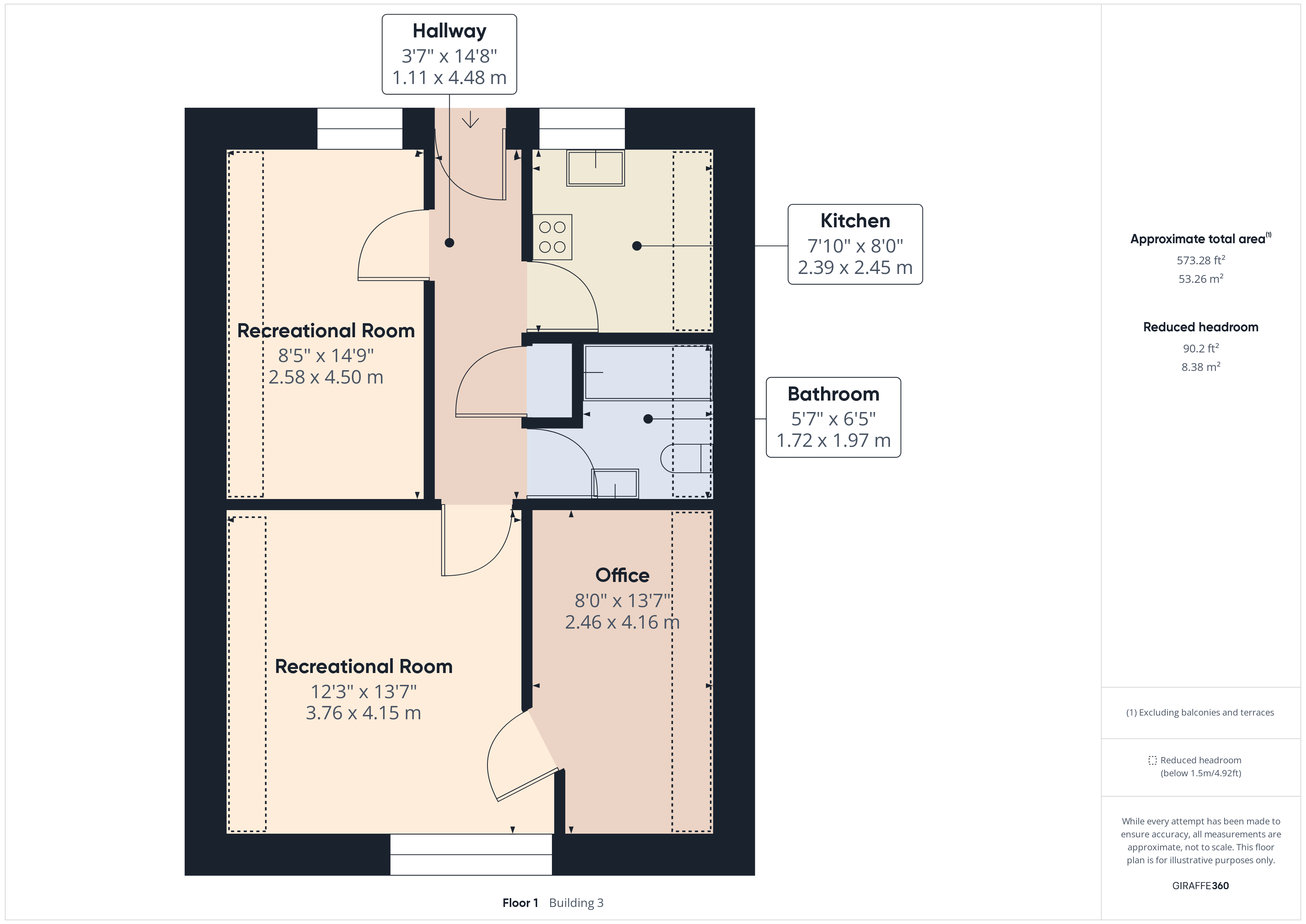
Floorplan View original
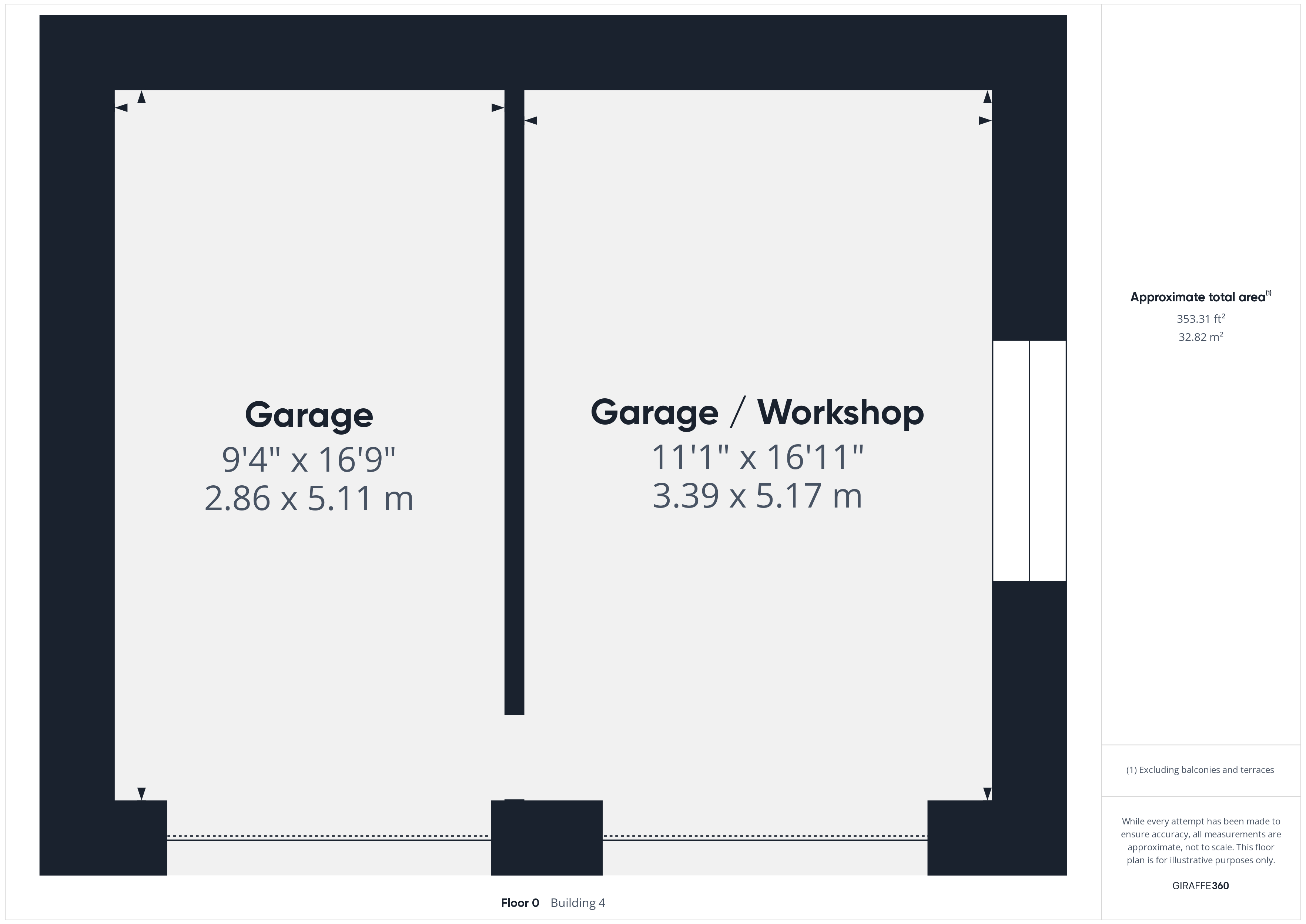
Floorplan View original
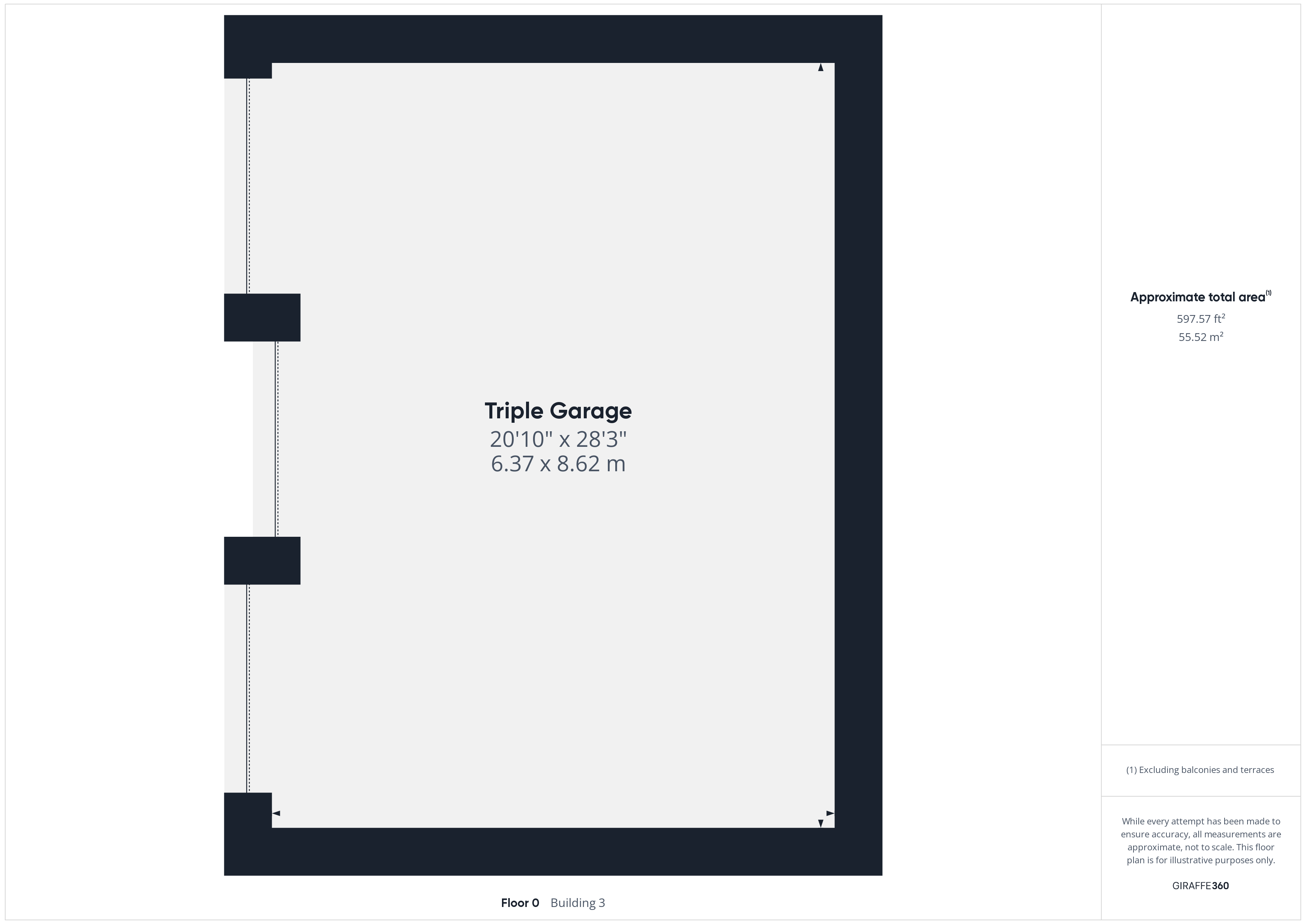
Floorplan View original
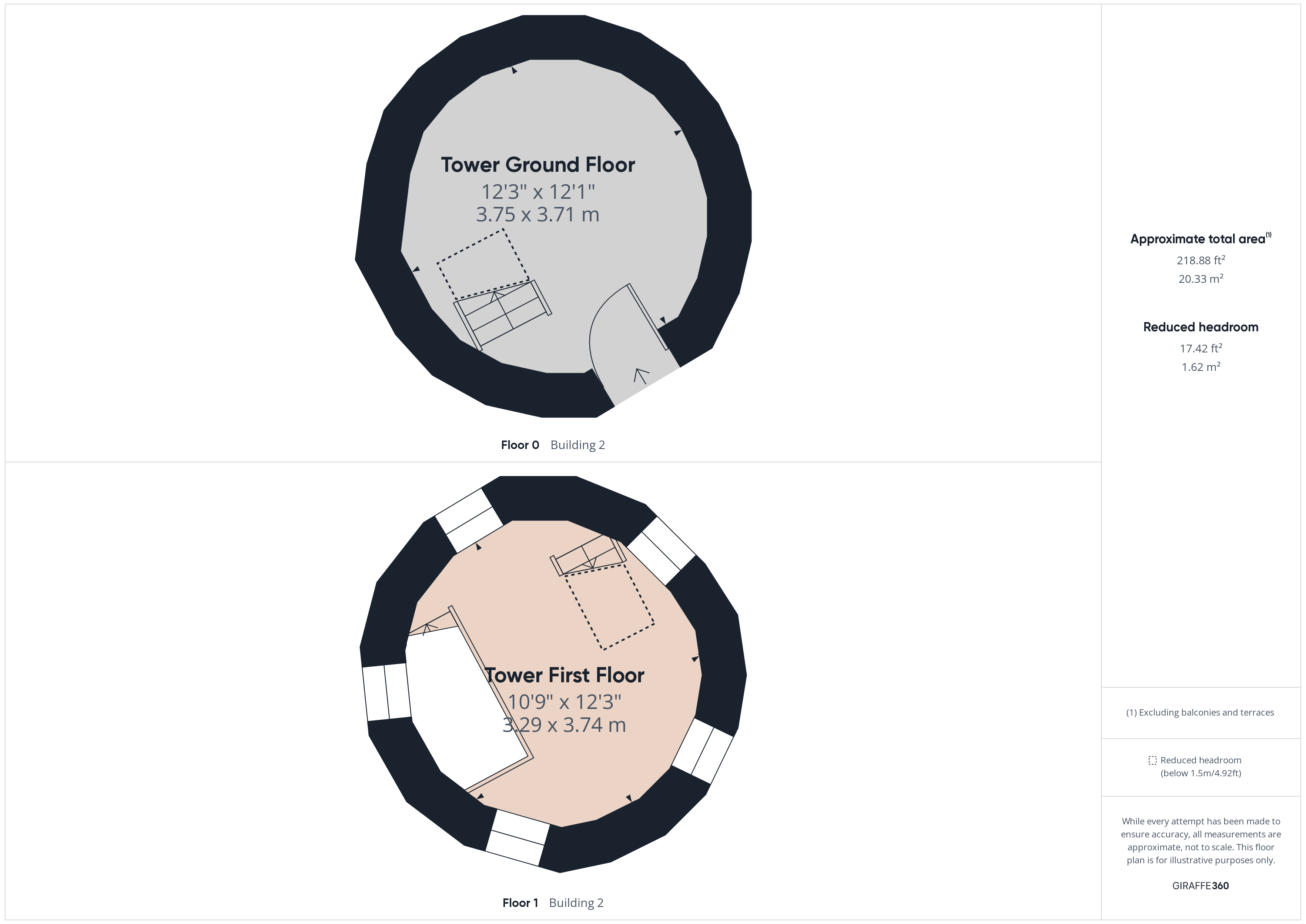
Floorplan View original
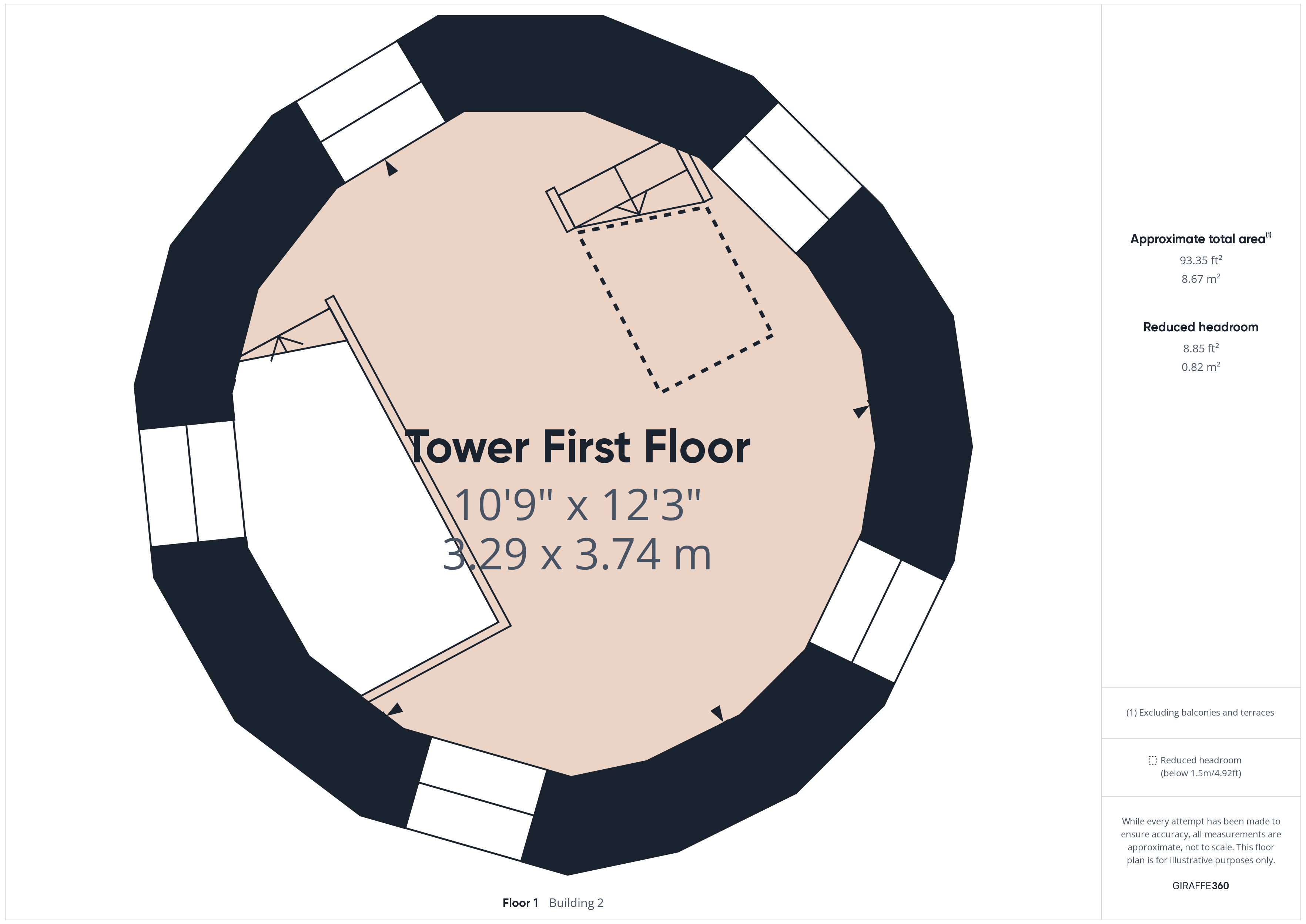
For more information about this property, please contact
David Plaister Ltd, BS23 on +44 1934 247160 * (local rate)
Disclaimer
Property descriptions and related information displayed on this page, with the exclusion of Running Costs data, are marketing materials provided by David Plaister Ltd, and do not constitute property particulars. Please contact David Plaister Ltd for full details and further information. The Running Costs data displayed on this page are provided by PrimeLocation to give an indication of potential running costs based on various data sources. PrimeLocation does not warrant or accept any responsibility for the accuracy or completeness of the property descriptions, related information or Running Costs data provided here.































.png)

