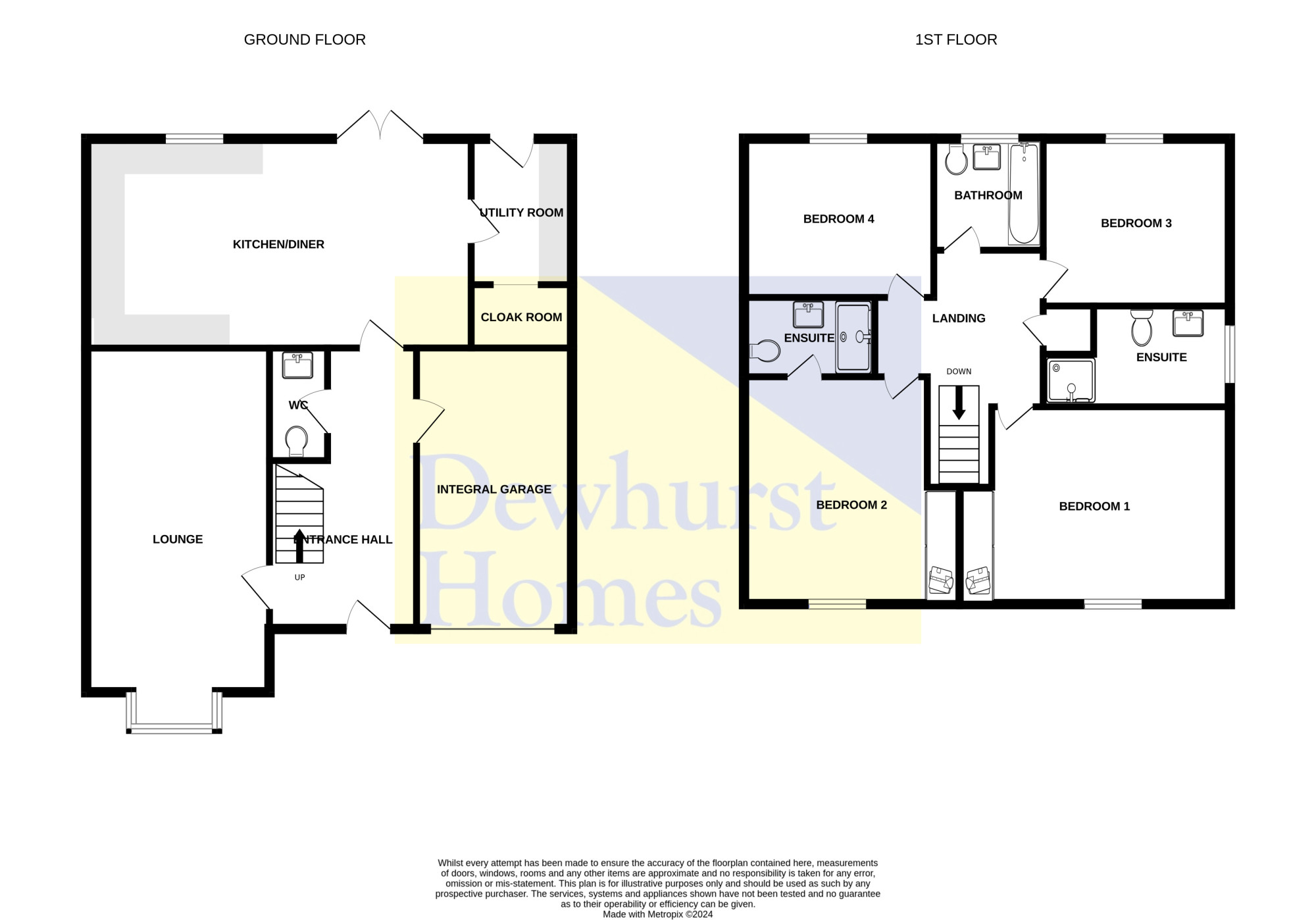Detached house for sale in Bowlands Lane, Catterall PR3
* Calls to this number will be recorded for quality, compliance and training purposes.
Property description
Dewhurst Homes invite you to your dream home in the serene neighborhood of Bowlands Lane, Catterall. This stunning detached family home offers the perfect blend of modern comfort and convenience, presenting a rare opportunity for discerning buyers. Boasting four spacious bedrooms, three bathrooms including an en-suite to the master bedroom, and ample storage space, this property is designed for luxurious living.
The modern fully fitted kitchen is a chefs delight, while the landscaped rear garden provides a peaceful retreat for relaxation and outdoor entertaining. The property also features a garage and a convenient utility room, ensuring practicality and functionality for everyday living.
Conveniently situated close to good schools and a host of amenities, this home is perfect for families seeking a vibrant and thriving community. With built-in wardrobes, a driveway with parking for two cars, and proximity to popular primary and secondary schools, this property offers the ideal setting for family life.
<span>For families with young children, the property is conveniently located within close proximity to several popular primary schools, including Kirkland & Catterall St Helens C of E Primary, St. Marys Catholic Primary School and Garstang Community Primary School. Additionally, for those pursuing higher education, the property is within reach of reputable colleges and universities, with Myerscough College and the University of Central Lancashire just a short distance away.</span>
Experience the best of both worlds with the tranquility of the location coupled with easy access to amenities and entertainment options. Whether its a leisurely stroll in the nearby parks, a night out at the local restaurants, or a visit to the cinema, this area offers a vibrant and fulfilling lifestyle.
Dont miss the chance to make this exceptional property your own. Embrace the opportunity to live in a prosperous and well-connected area, where every convenience is at your doorstep. Your dream home awaits in Bowlands Lane, Catterall by calling Dewhurst Homes on .
There is a maintenance charge of £182.96 per annum
Entrance Hallway
Composite front door leading into hallway, open spindle staircase, access to all ground floor rooms, carpet, radiator and ceiling light
Ground Floor W/c (6.5 x 3.1)
W/c, hand wash basin and mixer tap, extractor fan, radiator, ceiling light, chrome fixtures and fittings, vinyl flooring.
Lounge (21.9 x 10.6)
Upvc double glazed bay window to the front, carpet, radiator and ceiling lights.
Kitchen/Diner (22.0 x 12.2)
Upvc double glazed patio doors and window to the rear, access to utility room, fitted with a range of wall and base units, complimentary worktops and splash backs, integrated zanussi waist height oven and hob with extractor over, sink and drainer with mixer tap, space and plumbing for dishwasher and fridge freezer, vinyl flooring, radiator and ceiling light.
Utility Room (5.9 x 6.2)
Double glazed composite rear door, base units with complimentary worktop and splash back, plumbing for washing machine and space for dryer, extractor fan, access into cloak room, vinyl flooring, radiator and ceiling light.
Landing
Access to all first floor rooms, loft access, storage cupboard, carpet, radiator and ceiling light.
Bedroom One (15.0 x 12.4)
Upvc double glazed window to the front, built-in fitted wardrobe, carpet, radiator, ceiling light and access to en-suite.
En-Suite (10.1 x 5.9)
Upvc double glazed window to the side, w/c, floating hand wash basin and mixer tap, cubicle walk-in shower with glass screen, chrome fixtures and fittings, extractor fan, vinyl flooring, radiator and ceiling light.
Bedroom Two (13.0 x 14.5)
Upvc double glazed window to the front, built-in fitted wardrobes, carpet, radiator, ceiling light and access to en-suite.
En-Suite (7.4 x 4.6)
Upvc double glazed window to the side, walk-in shower with glass screen, floating hand wash basin and mixer tap, w/c, chrome fixtures and fittings, vinyl flooring, extractor fan, radiator and ceiling light.
Bedroom Three (10.2 x 9.7)
Upvc double glazed window to the rear, carpet, radiator and ceiling light.
Bedroom Four (10.9 x 9.1)
Upvc double glazed window to the rear, carpet, radiator and ceiling light.
Family Bathroom (6.3 x 6.5)
Upvc double glazed window to the rear, bath with mixer tap, w/c, floating hand wash basin and mixer tap, complimentary tiling, chrome fixtures and fittings, vinyl flooring, extractor fan, radiator and ceiling light.
External
Lawn area to the front with established plants and shrubs, double driveway with parking for two cars, integral garage with up and over door and side access to the rear garden with large lawn area, pathway, private fencing and raised bed with established plants and shrubs and water feature.
Property info
For more information about this property, please contact
Dewhurst Homes, PR3 on +44 1995 493950 * (local rate)
Disclaimer
Property descriptions and related information displayed on this page, with the exclusion of Running Costs data, are marketing materials provided by Dewhurst Homes, and do not constitute property particulars. Please contact Dewhurst Homes for full details and further information. The Running Costs data displayed on this page are provided by PrimeLocation to give an indication of potential running costs based on various data sources. PrimeLocation does not warrant or accept any responsibility for the accuracy or completeness of the property descriptions, related information or Running Costs data provided here.



































.png)
