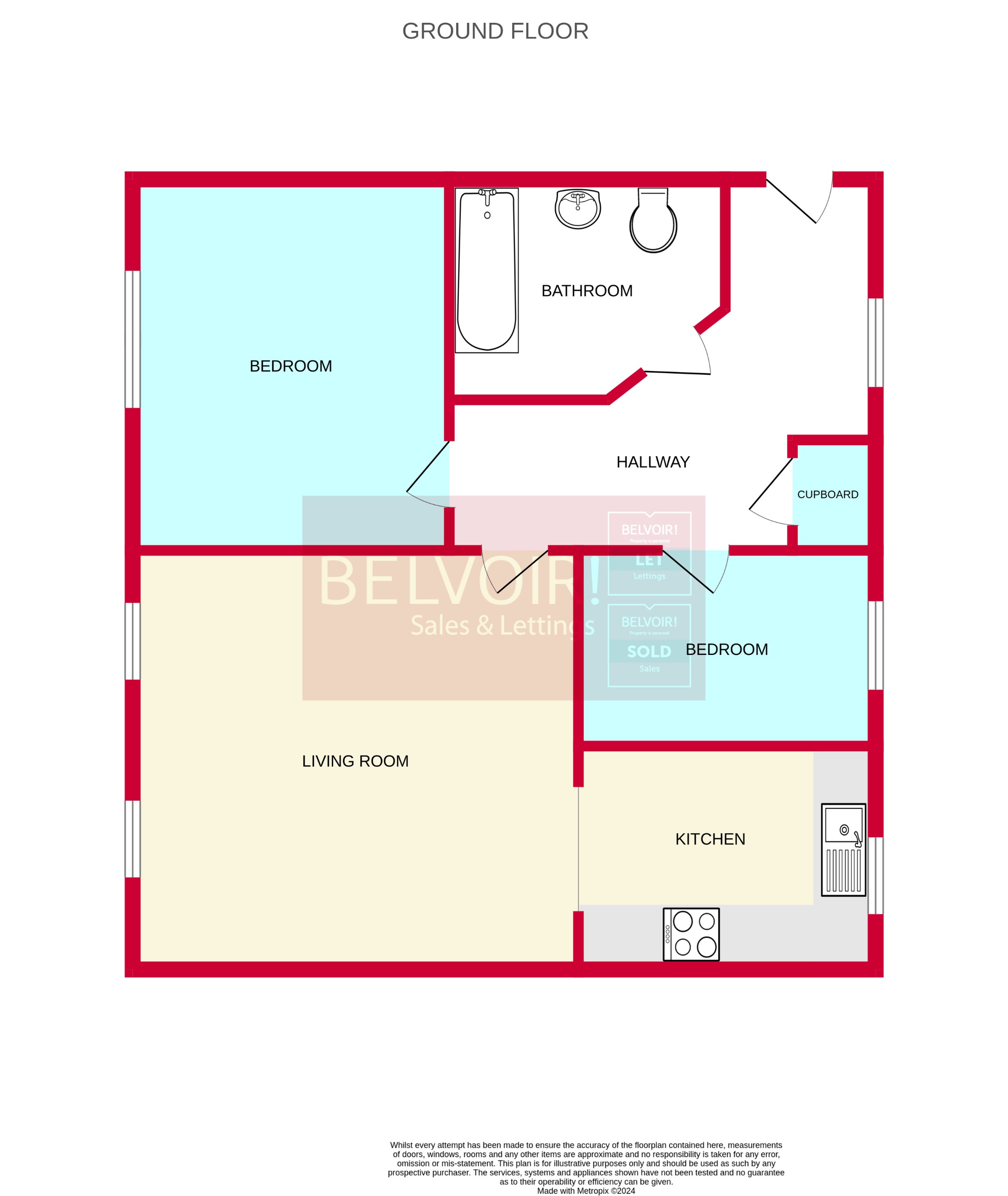Flat for sale in Walker Road, Coalpool, Walsall WS3
* Calls to this number will be recorded for quality, compliance and training purposes.
Utilities and more details
Property features
- Second Floor Apartment!
- Two Bedrooms!
- Sought After Location!
- Close To Local Amenities!
- Bus Transport Close!
- Current Tenant In Situe!
- Perfect For A First Time Buyer Or Investor!
- Private Parking!
- Viewings Highly Recommended!
- Council Tax Band - A
Property description
Call us anytime between 9AM - 9PM - 7 days a week, 365 days a year!
Belvoir are pleased to present this well presented and much cared after apartment to the sales market. This fantastic home would make an incredible first step on the ladder, or appeal to a buy-to-let investor seeking to expand their portfolio.
The property is located on the second floor and comprises of a lounge, kitchen, two bedrooms and family bathroom. There is a secure communal area with a entry intercom and allocated off-road parking to the rear.
Located nearby Bloxwich, the property enjoys easy access to Bloxwich high Street, offering a whole array of local shops and businesses. There are plenty of both primary and secondary schools around, plus amazing travel links via regular bus service and the train station.
Call now to book your viewings!
EPC rating: C.
Entrance Hallway
Bathroom (2.30m x 1.72m (7'6" x 5'7"))
Bathroom with a panelled bath, low level flush WC and hand sink basin.
Second Bedroom (2.92m x 2.57m (9'7" x 8'5"))
Second bedroom with a double glazed window to the front of the property and carpet flooring throughout.
First Bedroom (2.83m x 3.75m (9'4" x 12'4"))
First bedroom with a double glazed window to the rear of the property and carpet flooring throughout.
Living Room (4.65m x 4.63m (15'4" x 15'2"))
Living room with a double glazed windows throughout, carpet flooring and an open to the kitchen.
Kitchen (2.37m x 2.76m (7'10" x 9'1"))
Kitchen with wall and base units, work surface, stainless sink and drainer, space for washing machine, space for fridge/freezer, integrated electric hob with extractor fan.
For more information about this property, please contact
Belvoir - Wednesbury, WS10 on +44 121 721 8630 * (local rate)
Disclaimer
Property descriptions and related information displayed on this page, with the exclusion of Running Costs data, are marketing materials provided by Belvoir - Wednesbury, and do not constitute property particulars. Please contact Belvoir - Wednesbury for full details and further information. The Running Costs data displayed on this page are provided by PrimeLocation to give an indication of potential running costs based on various data sources. PrimeLocation does not warrant or accept any responsibility for the accuracy or completeness of the property descriptions, related information or Running Costs data provided here.























.png)
