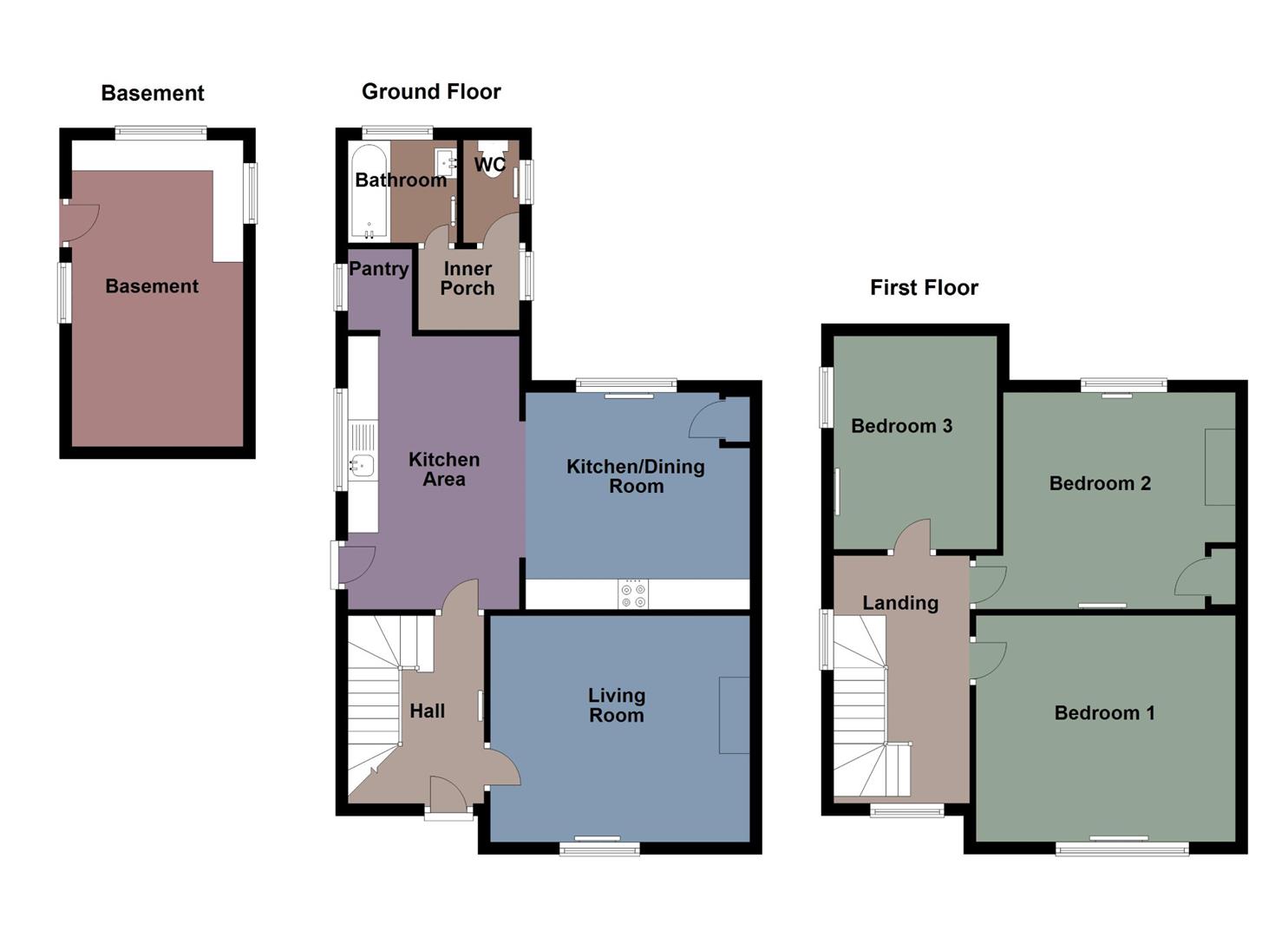Semi-detached house for sale in Grove Road, Clydach, Swansea SA6
Just added* Calls to this number will be recorded for quality, compliance and training purposes.
Property features
- Charming three-bedroom semi-detached home in the desirable Clydach area
- Close to local schools, shops, restaurants, and amenities, with easy access to the M4 corridor for commuting to Llanelli, Swansea, Bridgend and Cardiff.
- Generously sized basement.
- Front- Patio courtyard with mature shrubs.
- Rear: Large enclosed garden with gravelled and decked area, greenhouse, pathway to lawn with flowers, shrubs and trees.
- Parking: Brick driveway for up to four cars.
- Highly recommended to fully appreciate this lovely home.
Property description
We are excited to present a charming and well maintained three bedroom semi-detached home in the desirable Clydach area that has been fully rewired, new back door, new kitchen, new bathroom, new radiators throughout the house, new bedroom carpets and new flooring in the hallway. This property is ideally situated near local schools, shops, restaurants and other amenities, with convenient access to the M4 corridor for easy commuting to Llanelli, Swansea, Bridgend and Cardiff.
The ground floor features a welcoming hall, a spacious living room, kitchen/diner, an inner porch, bathroom, WC and a pantry. The first floor includes three bedrooms. Additionally, there is a generously sized basement.
Outside, the front of the property boasts a patio courtyard with mature shrubs, while the rear offers a large enclosed garden with a gravelled and decked area, a greenhouse and a pathway leading to a lawn adorned with flowers, shrubs and trees. A brick driveway for off road parking for up to four cars with potential to drop the kerb.
We highly recommend scheduling a viewing to fully appreciate this lovely home.
The Accommodation Comprises
Ground Floor
Hall
Entered via the front door, the entrance hall features a staircase leading to the first floor. The space is enhanced by durable vinyl flooring and includes a radiator to ensure a warm welcome.
Living Room (3.27m x 4.26m (10'9" x 14'0"))
This inviting living room features a double-glazed window to the front, allowing ample natural light to brighten the space. The room is centred around an open log burner with a charming brick surround, adding a cosy and traditional touch. Laminate flooring provides a sleek, low-maintenance finish, while a radiator ensures the room remains comfortably warm.
Kitchen/Dining Room (3.56m x 3.68m (11'8" x 12'1"))
This modern kitchen is fitted with a matching range of base and eye-level units, providing ample storage and worktop space. It features a 1+1/2 bowl sink unit and includes an integrated fridge/freezer and washing machine. Double-glazed windows to the side and rear fill the space with natural light. The kitchen is completed with lvt flooring and a radiator.
Inner Porch
Double glazed window to side, vinyl flooring.
Bathroom
The bathroom is fitted with a two-piece suite, including a bath with a shower overhead and a wash hand basin. A frosted double-glazed window to the rear provides privacy while allowing natural light. The room also features a heated towel rail and vinyl flooring, combining practicality with comfort.
Wc
Frosted double glazed window to side, fitted with WC, vinyl flooring, radiator.
Pantry (1.33m x 1.05m (4'4" x 3'5"))
Double glazed window to side, shelving for storage, LTV flooring.
First Floor
Landing
Two double glazed window to front and side, fitted carpet.
Bedroom 1 (3.34m x 4.26m (10'11" x 14'0"))
This well-appointed bedroom features a double-glazed window to the front, offering natural light and a pleasant view. It includes fitted wardrobes for convenient storage, while the fitted carpet adds comfort and a radiator.
Bedroom 2 (3.56m x 4.26m (11'8" x 14'0"))
This bedroom features a double-glazed window to the rear, offering a pleasant view and natural light. It includes an open space ready for a fireplace with a brick surround, adding a touch of charm and warmth. The room also boasts a convenient storage cupboard housing the boiler, fitted carpet for added comfort and a radiator.
Bedroom 3 (3.50m x 2.68m (11'6" x 8'10"))
Double glazed window to side, access to loft which is boarded, carpeted and has plug points, fitted carpet, radiator.
Basement
Double glazed windows to side and rear.
External
At the front of the property, you'll find a charming patio courtyard adorned with mature shrubs and side access to rear garden. This well-maintained area offers a welcoming and attractive entryway to the home.
Rear Garden
The rear of the property boasts a large, enclosed garden featuring a gravelled stoned area and a decking space, perfect for outdoor relaxation and entertaining. A greenhouse adds a practical touch for gardening enthusiasts. A pathway leads to a well-maintained lawn area adorned with flowers, shrubs and trees, creating a vibrant and inviting outdoor space. Additionally, a brick driveway provides ample parking for up to four cars with potential to drop the kerb.
Ariel Views
Agents Notes
Freehold
Council Band - C
Services - Services - Mains electric. Mains sewerage. Mains Gas. Mains Water.
Mobile Coverage - EE Vodafone Three O2
Broadband -Basic 18 Mbps Superfast 80 Mbps
Satellite / Fibre TV Availability - BT Sky
Property info
For more information about this property, please contact
Astleys - Swansea, SA1 on +44 1792 925017 * (local rate)
Disclaimer
Property descriptions and related information displayed on this page, with the exclusion of Running Costs data, are marketing materials provided by Astleys - Swansea, and do not constitute property particulars. Please contact Astleys - Swansea for full details and further information. The Running Costs data displayed on this page are provided by PrimeLocation to give an indication of potential running costs based on various data sources. PrimeLocation does not warrant or accept any responsibility for the accuracy or completeness of the property descriptions, related information or Running Costs data provided here.






















































.png)


