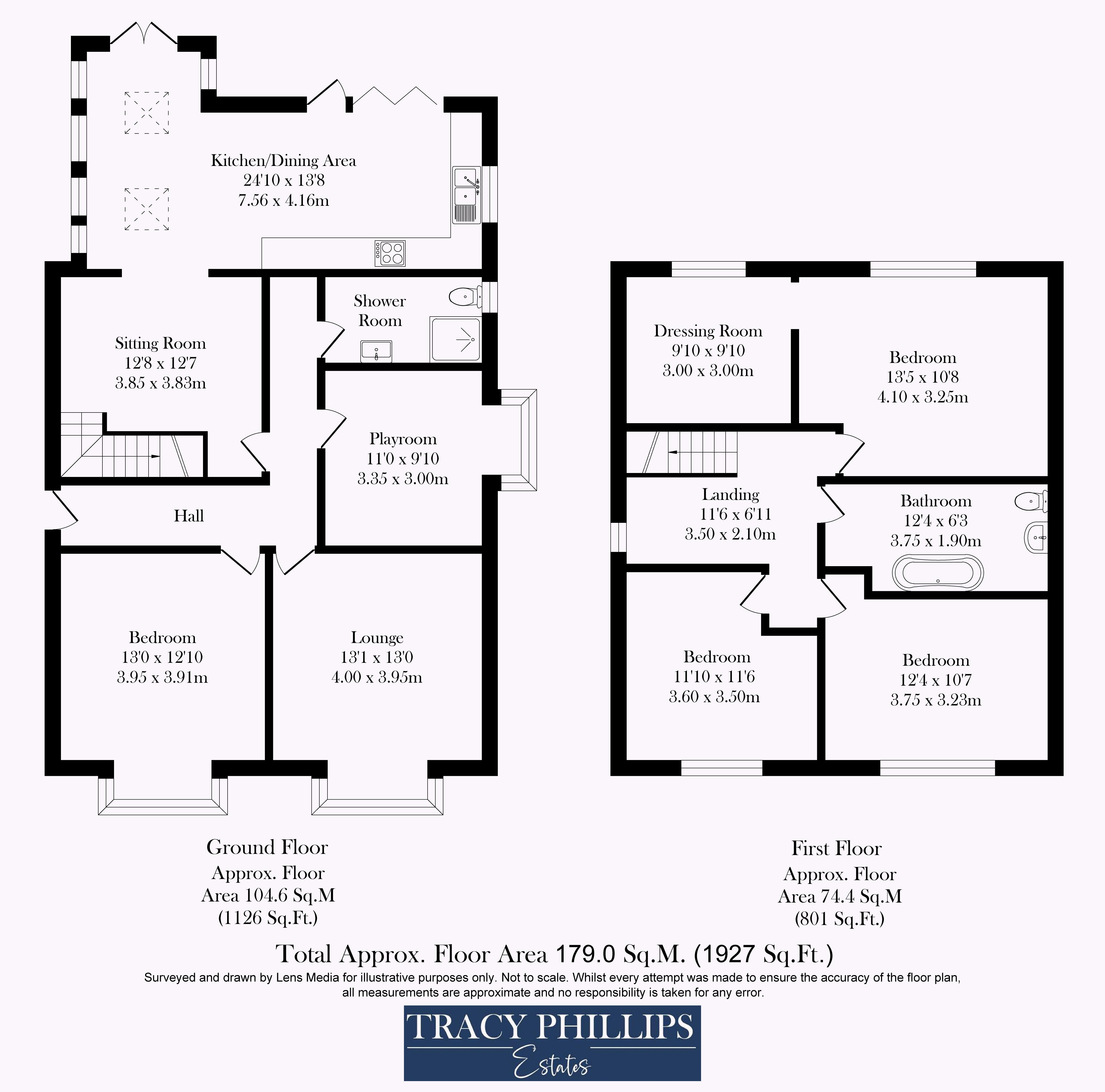Detached house for sale in Chorley Road, Standish, Wigan WN1
* Calls to this number will be recorded for quality, compliance and training purposes.
Property features
- A Contemporary Styled Luxury Home
- Extensively Refurbished by the Current Owners
- Circa 1927 sq. Feet of Accommodation
- Impressive Dining Kitchen to the Rear
- Four Bedrooms with a Dressing Room to the Master
- Modern Bathroom with Freestanding Bath
- Extensive Driveway and Landscaped Gardens
- Viewing is a Must to Appreciate
Property description
Having been subject to an absolutely stunning and total transformation, Chorley Road is a beautiful example of a successful modern and contemporary styled luxury home. Resting in this elevated position this beautiful home is an absolute credit to it’s owners who have completed an extensive refurbishment and transformed the original property into a modern elegant home with every modern convenience. Resting on a beautiful South Facing plot and with landscaped rear gardens this impressive family home is one to be viewed to be appreciated.
The accommodation, which extends to circa 1927 sq ft is arranged over two floors and provides both a stylish ground and first floor layout. There is an impressive hallway which flows through the property and leads into the main lounge located at the front of the house. There is a fabulous walk-in arched bay and media wall and lvt flooring completes the room. There is also a ground floor bedroom future proofing this house if needed and complete with a bank of neutral fitted wardrobes and a walk-in bay window. Further through the ground floor a dedicated playroom makes this ideal for a family, although this room could equally be used as a home office or a further bedroom if required. A further sitting room features the staircase rising to the first floor and opening to the full-length kitchen and dining space to the rear of the home. The fantastic room is the heart of the home and includes both French doors and Bi folding doors to the rear elevation filling the room with light and creating an ideal room to enjoy and appreciate the lovely gardens. Velux roof lights also compliment this sunny space. The kitchen is equipped with a range of sleek high gloss units and includes all the required integrated appliances including a dishwasher, eye level oven, built-in microwave and electric hob. There is also space for a washing machine. This impressive room is perfect for entertaining with dedicated dining space too. The ground floor is completed with a luxury shower room including a large walk-in shower, wall hung vanity basin and w.c. A heated towel rail and stylish tiling finished the room. The first floor spaces are equally as impressive. There is a generous master bedroom located at the rear of the home which includes two windows and leads into a state of the art designer dressing room, whilst two further double bedrooms and the family bathroom complete the first floor. The bathroom includes a three-piece suite which has a freestanding bath, rose gold fitments. A vanity bowl wash hand basin and wc complete this striking marble fully tiled bathroom.
Externally, the home has been as tastefully and stylishly finished with the same exacting details as the interior of this elegant home. The front of the property offers an extensive tarmac driveway, rising to the property and edged with a rendered wall and lawns. The rear garden has also undergone the most delightful schemes of landscaping which includes manicured synthetic lawns, a huge composite decked terrace and patio area. The garden is not only South facing but has been finished with slatted boundary solutions making it not only safe and secure but quite unique.
Rarely do homes of such exceptional finish come to the open market and Chorley Road really does need to be viewed to fully show the extremely high standards.
Property info
For more information about this property, please contact
Tracy Phillips Estates, WN6 on +44 1257 817039 * (local rate)
Disclaimer
Property descriptions and related information displayed on this page, with the exclusion of Running Costs data, are marketing materials provided by Tracy Phillips Estates, and do not constitute property particulars. Please contact Tracy Phillips Estates for full details and further information. The Running Costs data displayed on this page are provided by PrimeLocation to give an indication of potential running costs based on various data sources. PrimeLocation does not warrant or accept any responsibility for the accuracy or completeness of the property descriptions, related information or Running Costs data provided here.


































.png)
