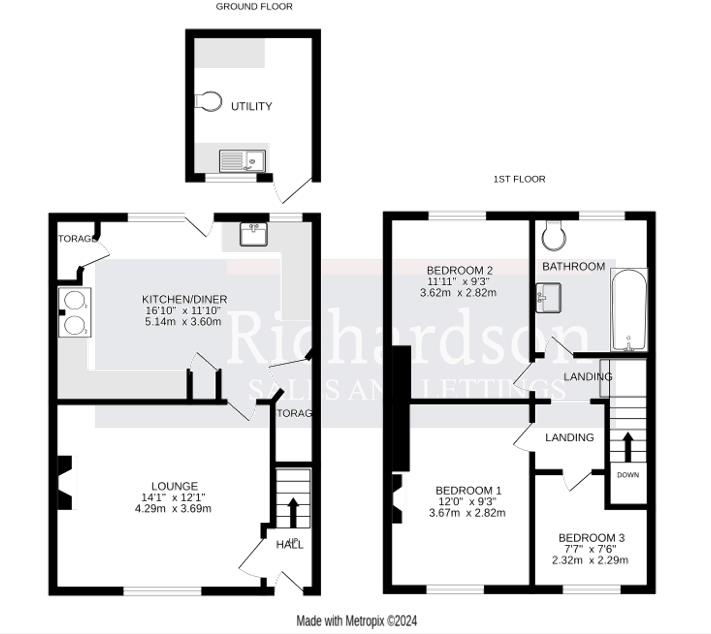End terrace house for sale in The Street, South Luffenham, Oakham LE15
* Calls to this number will be recorded for quality, compliance and training purposes.
Property features
- Attractive cottage in popular Rutland village with off road parking
- Blend of modern comfort & traditional charm
- Lounge with wood burning stove
- Refitted oak kitchen diner with granite work surfaces
- 3 bedrooms and refitted bathroom. Boarded loft space for additional storage
- Lovely rear gardens catching the afternoon and evening sun
- Outhouse currently used as a utility room with sink, WC and plumbing for washing machine
Property description
Nestled in the charming Rutland village of South Luffenham, this delightful end-terrace cottage offers a perfect blend of modern comfort and traditional charm. Brick built under a blue slate roof, the home has a lovely orientation having afternoon and evening sun to the rear, with the high quality Bereco replacement double glazed sash windows allowing plenty of natural light into the property. As you step inside, you'll be greeted by a warm and inviting cottage feel that has been lovingly maintained and updated by the current vendor. The entrance hall has patterned tiled flooring and stairs off to the first floor. Stripped doorway leads into the well-proportioned lounge with wood burner stove. Further stripped part glazed door leads into a superb refitted kitchen diner with ample oak storage cupboards and draws, with granite work surface, butler sink unit, built in dishwasher, range style cooker with extractor fan. Useful large under stairs cupboard and also further storage within the boiler cupboard with gas fired boiler. To the first floor there are 3 bedrooms, 2 double and a single currently used as an office. Refitted bathroom with rainwater shower over the bath. The loft is boarded and lit, giving further storage space. Graveled front garden with shrubs and pathway to side and gated access to a lovely rear garden with paved patio area, flower beds and shrubs with pathway leading to brick-built outhouse currently used as a utility with wc, sink and plumbing for washing machine and further storage. Further gateway with steps leading down to the off-road parking, a great feature for a village property.
Entrance Hall
Lounge (4.29m x 3.69m (14'0" x 12'1"))
Kitchen Diner (5.14m x 3.6m (16'10" x 11'9"))
First Floor Landing
Bedroom (3.67m x 2.82m (12'0" x 9'3"))
Bedroom (3.62m x 2.82m (11'10" x 9'3"))
Bedroom (2.32m x 2.29m (7'7" x 7'6" ))
Bathroom
Outhouse/Utility (2.94m x 2.55m (9'7" x 8'4"))
External Details
Situated in the popular village of South Luffenham, the cottage has a gravel front garden with shrubs. Gated side access to lovely rear garden with paved patio extending to the back of the kitchen and providing a seating area with floral and shrubs surround. Useful brick built outhouse currently used as a utility room, but subject to any planning requirements could be an alternative office/workroom. Gated access with steps down to the off road parking. The whole area is enclosed by fencing giving a good degree of privacy.
Council Tax
Rutland District Council Tax Band B
Services
All main services are connected.
Communication
According to Openreach: Superfast fibre is available
According to Ofcom: Mobile coverage outdoor is likely with EE, Three & O2
Viewing
Strictly by telephone appointment with Richardson
Property info
For more information about this property, please contact
Richardson Chartered Surveyors, PE9 on +44 1780 673946 * (local rate)
Disclaimer
Property descriptions and related information displayed on this page, with the exclusion of Running Costs data, are marketing materials provided by Richardson Chartered Surveyors, and do not constitute property particulars. Please contact Richardson Chartered Surveyors for full details and further information. The Running Costs data displayed on this page are provided by PrimeLocation to give an indication of potential running costs based on various data sources. PrimeLocation does not warrant or accept any responsibility for the accuracy or completeness of the property descriptions, related information or Running Costs data provided here.





























.png)
