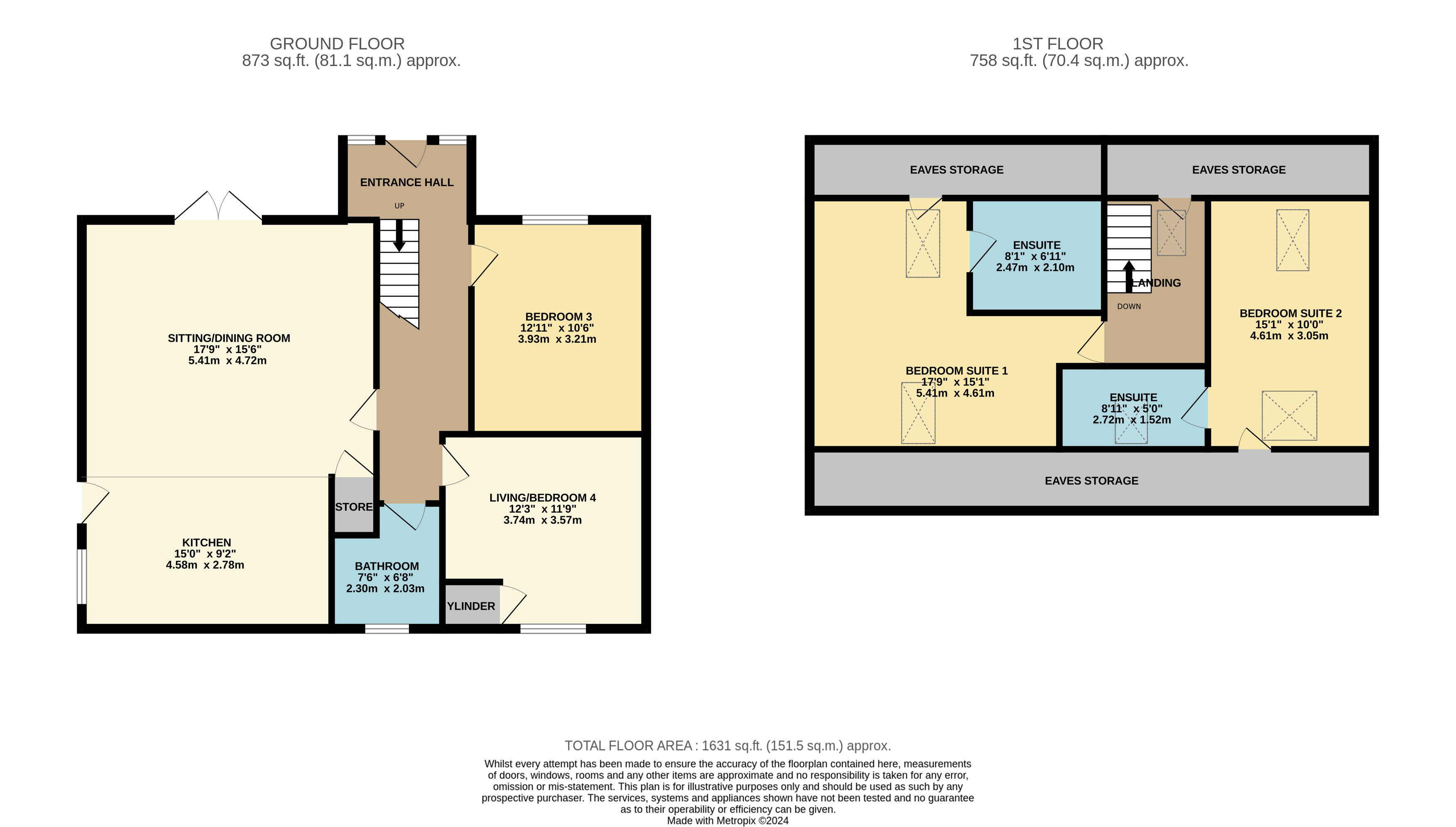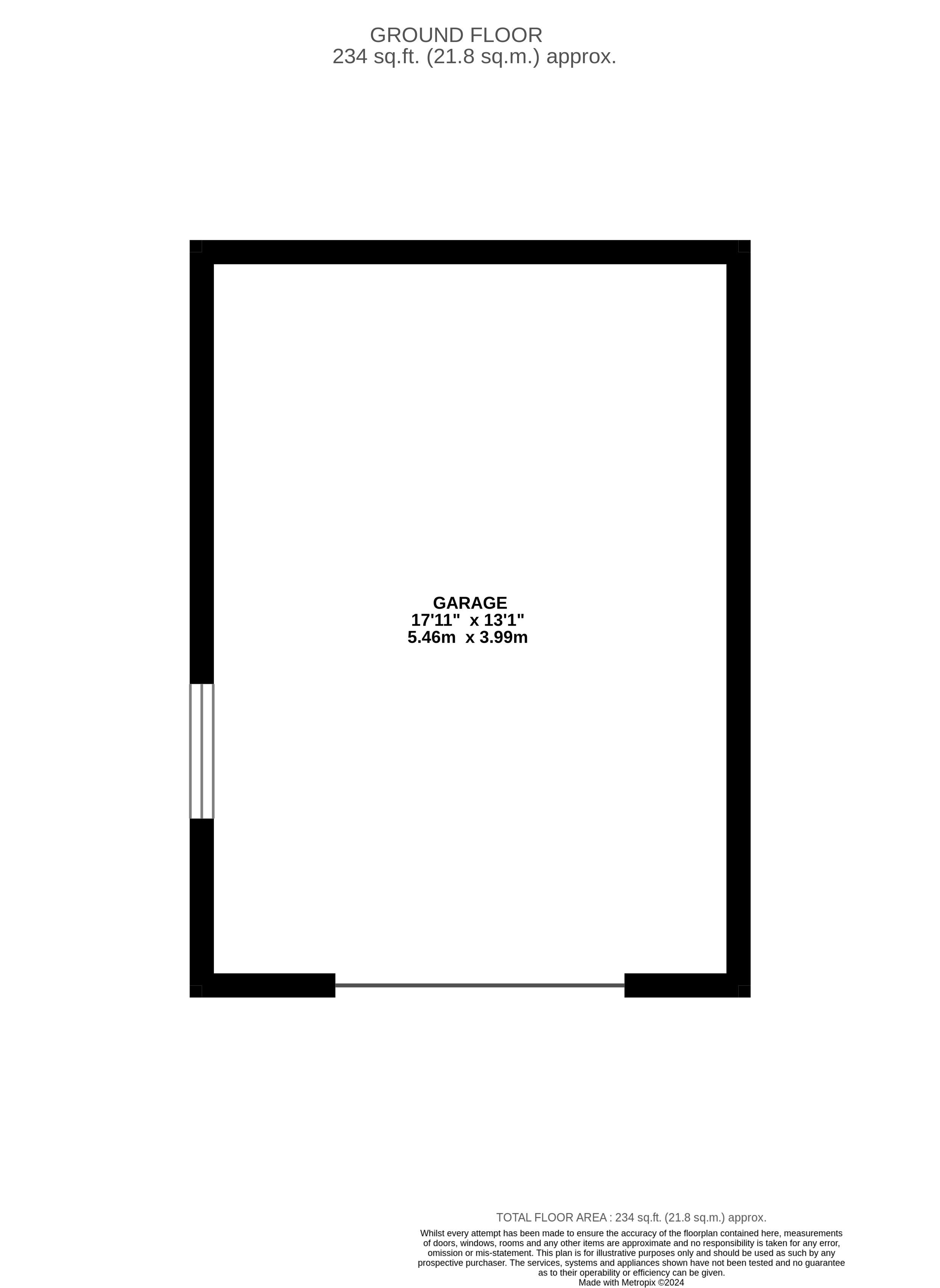Detached house for sale in The Rocks, Bakewell DE45
* Calls to this number will be recorded for quality, compliance and training purposes.
Property features
- Superbly presented detached property
- Tucked away location
- Close to the town centre
- Versatile four bedroom accommodation
- Open plan living kitchen
- Double sided log burner
- Detached garage
- Delightful gardens with far reaching views
- Viewing highly recommended
Property description
Bakewell is often considered the capital of the Peak District, an historic market town which provides an excellent base for exploring the recreational delights of the surrounding countryside. The town is well served with a good range of cafes, restaurants, bars and shops, together with well regarded junior and secondary schools.
Accommodation
A broad chalet style oak framed entrance with decorative wood grain effect door opening to a central reception hall glazed to the apex of the roof line, the entrance draws good natural light to the hall where there are stairs leading to the first floor and bespoke cottage style doors opening to the ground floor accommodation.
Living, dining and kitchen – 7.5m x 5.45m overall, an open plan living space created for modern lifestyles and finished with contemporary style. The kitchen area includes a range of modern cupboards, drawers and white Quartz work surfaces which incorporate 1½ bowl sink unit and 4-ring gas hob. Other appliances include an eye level oven and grill, microwave and dishwasher. There is ample space to create a dining area and central to the room a double sided log burning stove, which helps separate spaces and provides an excellent feature. There are windows to the rear and side, pair of fully glazed French doors which look across the driveway and gardens and allow far reaching views towards the wooden slopes which rise above Bakewell and Haddon. A further external door allows access via the covered entrance.
To one side of the room a useful utility cupboard with plumbing for an automatic washing machine and providing useful storage.
Bathroom – well fitted with a modern white suite to include a panelled bath with bi-fold glazed screen and dual head shower fitting, broad vanity wash hand basin with storage beneath, low flush WC and a chromed Victorian style radiator. Contemporary tiling to the floor which contrasts with the splash back tiling around the fittings.
Bedroom 1 – 3.46m x 3.88m a comfortable double bedroom but with the versatility of offering a second sitting room or home office space. The oak effect laminate floor continues from the hall and into…
Bedroom 2 – 3.92m x 3.2m a well proportioned front facing double bedroom.
From the entrance hall, stairs lead to a galleried landing having access to the roof void, Velux roof light and similar oak doors leading off to the principal bedroom suites.
Bedroom suite 3 – 4.6m x 4.55m measured overall, again with good light, a pleasant outlook through roof lights to the rear and the front enjoying superb views across the rooftops of the town and the wooden slopes which rise above the Wye Valley.
Ensuite shower room – a contemporary style finished to a wet room design with mosaic tiling to a double width walk-in shower with dual head thermostatic shower fitting, WC and wash hand basin with cupboards beneath. Chromed towel radiator, ceramic tiled floor, electric shaver point and Velux roof light.
Bedroom suite 4 – 4.6m x 3m again with windows to the front and rear, oak effect laminate floor and…
Ensuite shower room – again of wet room design with mosaic tiling to a double width walk-in shower, glazed screen and thermostatic dual head fitting, WC and wash hand basin with fitted cupboard beneath. Ceramic tiled floor, chromed towel radiator and Velux roof light.
Outside
The property enjoys a good sized garden plot with interesting features incorporating the rock face and cave which gives the location its name. To the front of the house, a broad block paved drive provides car parking for several vehicles and the opportunity to turn. Off the driveway is a stone built…
Detached garage – 5.46m x 4m larger than an average single garage with high open roof providing storage options, up and over door, electric power and light. Attached to the garage, an electric car charging point.
There is a small area of lawn and gated access to the larger lawn which is sheltered beneath the bordering rock face, an attractive and interesting position to sit and enjoy the views across the valley. To the side of the property, dry access is provided beneath an oak framed and slated walkway which leads to the rear where the gardens are gently raised from the house accessed via a flight of stone steps to a patio and log store. To one corner a built-in store which houses the gas fired boiler.
Tenure – Freehold.
Services – All mains services are available to the property, which enjoys the benefit of gas fired central heating providing under floor heating to both ground and first floors, plus uPVC double glazing. There is also the benefit of an outside tap and electric car charging point. No specific test has been made on the services or their distribution.
EPC rating – Current 79C / Potential 87B
council tax – Band E
fixtures & fittings – Only the fixtures and fittings mentioned in these sales particulars are included in the sale. Certain other items may be taken at valuation if required. No specific test has been made on any appliance either included or available by negotiation.
Note: The house is currently furnished and equipped to provide holiday accommodation. Items may be available to the purchaser by separate negotiation.
Directions – From the centre of Bakewell, Rutland Square, take the A6 Buxton Road and proceed for around 400m, passing the bottom of Bagshaw Hill before locating a steep drive off to the left to The Rock and Undercliffe. Rise up the hill keeping right and continue rising through a metal gateway (which should be open) Rocklea can be identified as the next house on the left hand side.
Viewing – Strictly by prior arrangement with the Matlock office .
Ref: FTM10636
Property info
For more information about this property, please contact
Fidler Taylor, DE4 on +44 1629 347043 * (local rate)
Disclaimer
Property descriptions and related information displayed on this page, with the exclusion of Running Costs data, are marketing materials provided by Fidler Taylor, and do not constitute property particulars. Please contact Fidler Taylor for full details and further information. The Running Costs data displayed on this page are provided by PrimeLocation to give an indication of potential running costs based on various data sources. PrimeLocation does not warrant or accept any responsibility for the accuracy or completeness of the property descriptions, related information or Running Costs data provided here.
































.png)

