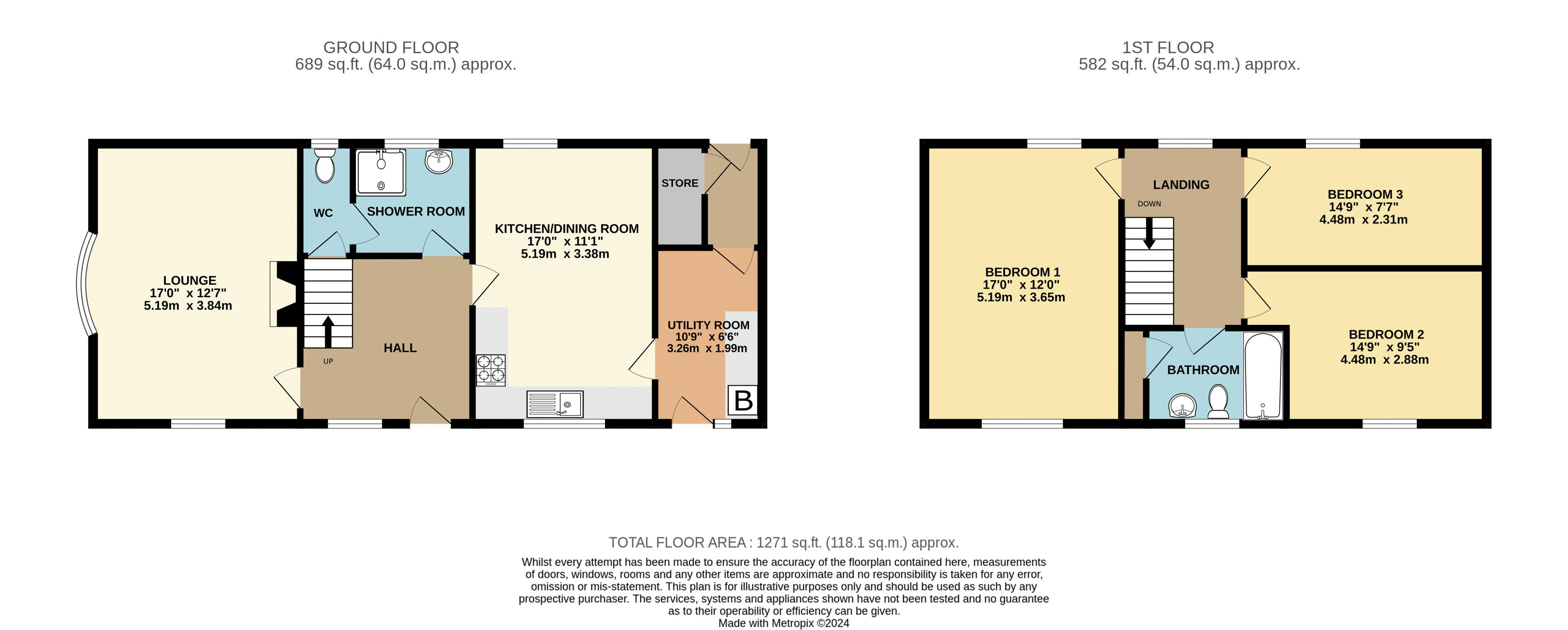Detached house for sale in Brauncewell, Lincoln LN5
* Calls to this number will be recorded for quality, compliance and training purposes.
Property features
- Character Cottage
- Close to RAF Cranwell
- Idyllic Rural Location
- Lounge & Kitchen / Dining Room
- Bathroom & Shower Room
- Utility Room & Wine Store
- 3 Bedrooms
- Garden (Existing Garage Being Retained)
- Tenure: Freehold
- EPC Rating: Tbc
Property description
Beautiful rural location - A 3 Bedroom Character Cottage enjoying countryside views being located in the idyllic hamlet of Brauncewell only a short distance from RAF Cranwell. No chain.
General Information
Located in the hamlet of Brauncewell situated between Leadenham and the popular Market Town of Sleaford and in close proximity to RAF Cranwell this 3 Bedroom Character Cottage offers a wealth of features along with some outstanding countryside views. Being offered with no chain, early viewing is recommended.
The accommodation in detail is as described below:
Detailed Accommodation
On The Ground Floor
Entrance Hall
Entrance door leads to the Entrance Hall with staircase to first floor and access to:
Lounge (17' 0'' x 12' 7'' (5.19m x 3.84m))
With uPVC double glazed bow window to front and further window to side, coving to ceiling and open fireplace inset into stone hearth and surround.
Kitchen / Dining Room (17' 0'' x 11' 1'' (5.19m x 3.38m))
With uPVC double glazed windows to front and rear, coving to ceiling and fitted Kitchen comprising base and eye level units, rolled edge worktop incorporating a stainless steel sink and drainer with hot and cold mixer tap over, tiled splashbacks, inset oven, hob and microwave, plumbing for washing machine and part tiled flooring.
Shower Room
Being largely tiled with obscure uPVC double glazed window to rear, pedestal wash hand basin and shower enclosure. Access to:
Cloaks/Wc.
With low flush wc.
Utility Room (10' 8'' x 6' 6'' (3.26m x 1.99m))
With uPVC double glazed door to front, oil fired boiler, base and eye level units with plumbing for dishwasher.
Rear Lobby
With uPVC double glazed door to rear.
Store
Useful storage cupboard.
On The First Floor
Staircase And Landing
With uPVC double glazed window to rear.
Bedroom 1 (17' 0'' x 12' 0'' (5.19m x 3.65m))
With uPVC double glazed windows to front and rear.
Bedroom 2 (14' 8'' x 9' 5'' (4.48m x 2.88m))
With uPVC double glazed window to front.
Bedroom 3 (14' 8'' x 7' 7'' (4.48m x 2.31m))
With uPVC double glazed window to rear.
Family Bathroom
Being half tiled with uPVC double glazed window to front, useful walk-in storage cupboard and 3 piece suite comprising panelled bath, pedestal wash hand basin and low flush wc.
Outside
To the front of the property is a walled grassed area. Please note the garage and current driveway are not included in the sale.
Services
All services with the exception of gas are understood to be either connected or available.
Tenure
We are informed that the property is Freehold.
EPC Rating
EPC Rating: Tbc
Council Tax Band
Council Tax Band: D
Disclaimer
These particulars and floorplans are in draft form only awaiting Vendor approval but are set out as for guidance only and do not form part of any contract or pia. Interested parties should not rely on them and should satisfy themselves by inspection or other means. Please note appliances, apparatus, equipment, fixtures and fittings, heating etc have not been tested and cannot confirm that they are working or fit for purpose. All measurements should not be relied upon and are for illustration purposes only. The details may be subject to change.
Additional Material Information on the property can be found via the local planning portal, Ofcom and Flood Risk.
Thinking Of Selling?
Thinking of Selling? Charles Dyson are Grantham's exclusive member of the Guild of Property Professionals with a network of over 800 independent offices. We are always delighted to provide free, impartial advice on all property matters.
Property info
For more information about this property, please contact
Charles Dyson, NG31 on +44 1476 218965 * (local rate)
Disclaimer
Property descriptions and related information displayed on this page, with the exclusion of Running Costs data, are marketing materials provided by Charles Dyson, and do not constitute property particulars. Please contact Charles Dyson for full details and further information. The Running Costs data displayed on this page are provided by PrimeLocation to give an indication of potential running costs based on various data sources. PrimeLocation does not warrant or accept any responsibility for the accuracy or completeness of the property descriptions, related information or Running Costs data provided here.























.png)

