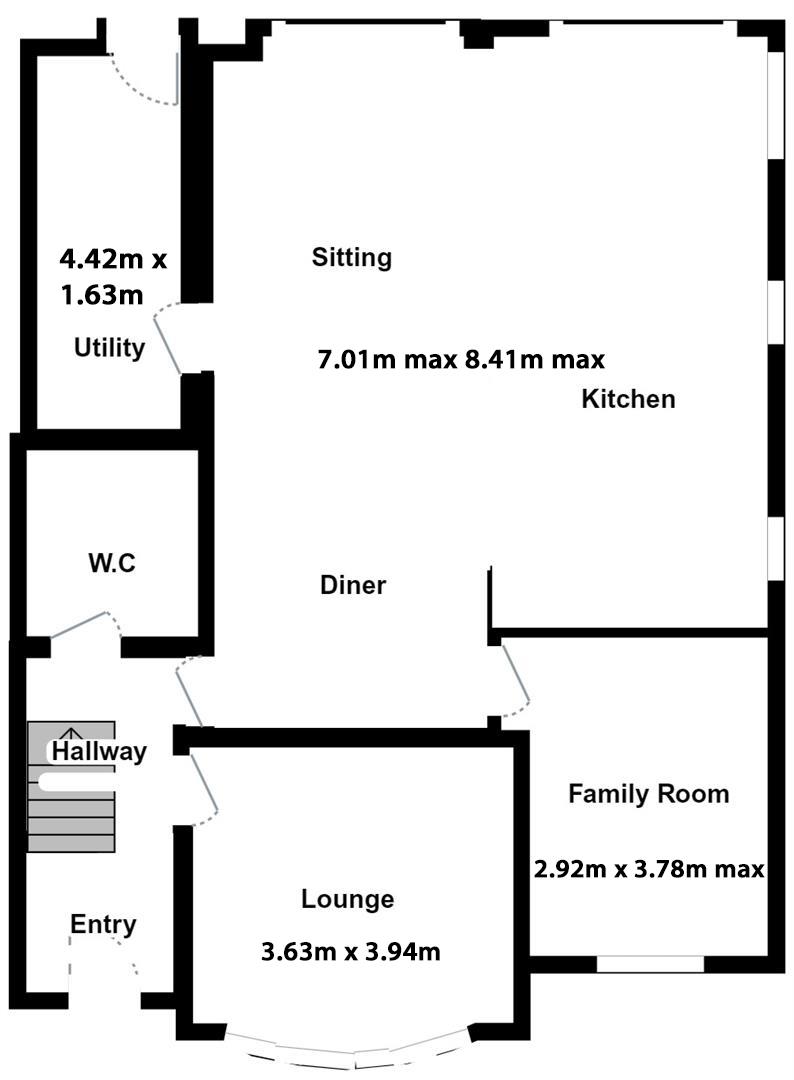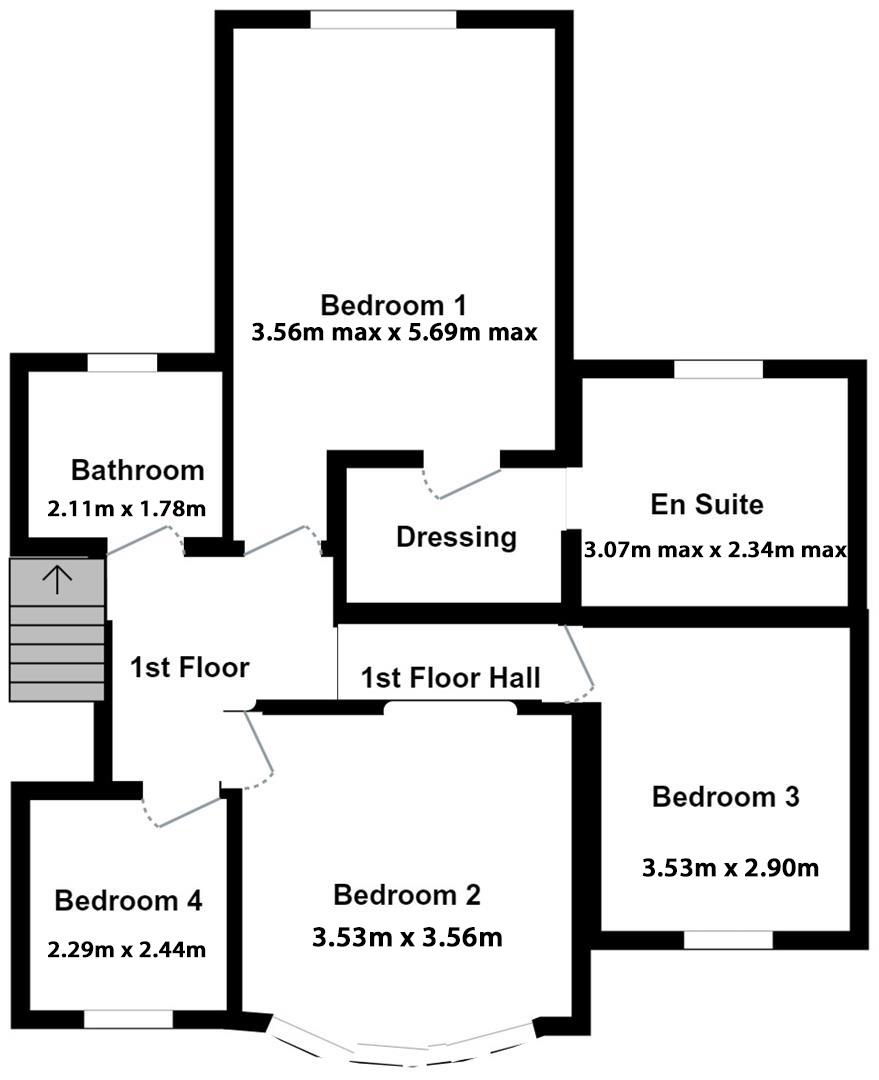Semi-detached house for sale in Waun-Y-Groes Road, Heath, Cardiff CF14
* Calls to this number will be recorded for quality, compliance and training purposes.
Property features
- Semi-Detached House
- Extended Rear and Side
- Four Bedrooms
- En Suite and Dressing Room
- Open Plan Kitchen Dining Living
- Two Separate Reception Rooms
- Utility Room and Downstairs Cloakroom
- Garage and Gated Driveway
- Landscaped Gardens
- EPC - tbc
Property description
Waun Y Groes Road is a quiet residential street situated in the desirable village of Rhiwbina. Placed under four miles to Cardiff city centre, the property is conveniently located within a short stroll to Birchgrove Train Station and a short walk to Rhiwbina's shops, cafes and amenities.
This impressive 1930's period semi-detached property boats many original features. The property is situated on a large corner plot and has been extended both to the rear and the side, now offering extensive living accommodation. A stylish and contemporary open-plan kitchen dining and living space takes centre stage of this beautiful family home along with two further spacious reception rooms on the ground floor. The property further offers a timelessly classic traditional hallway, large cloakroom and a utility room. On the first floor are four bedrooms, the principle bedroom with a walk-through dressing room and ultra-modern en suite, and an additional family bathroom. Benefiting from a south facing aspect, this property has a very sunny landscaped rear garden, large patio area and a detached garage and a gated driveway for off-street parking.
Rhiwbina is a popular village that offers high street local independent businesses including shops and eateries, good public transport links and easy M4 motorway access.
Entrance Hall
Entered via the original stained glass wooden door to the front with matching window. Stairs to the first floor, radiator, solid oak herringbone block flooring. Doors to;
Cloakroom
WC, wash basin and vanity, period tiled floor.
Living Room (3.63m x 3.94m (11'11 x 12'11 ))
Original internal pine door the hallway. Double glazed PVC sash window to the front with fitted plantation shutters. Ceiling rose, coved ceiling, picture rail. Solid oak herringbone block flooring, vertical radiator.
Kitchen Diner / Sitting Room (7.01m max 8.41m max (23'0 max 27'7 max))
Exceptionally large open plan kitchen diner / sitting room with two sets of double glazed Bi-fold doors leading out to the rear garden, double glazed windows to the side. Lvt flooring throughout. Kitchen has two radiators. Dining area has a feature panel wall. Wall and base units with work tops over. Five ring induction hob. Integrated 1.5 bowl sink and drainer. Large central island breakfast bar with wine cooler fridge. Integrated double oven and grill. Integrated dishwasher. Integrated base freezer. Integrated full length pull out larder cupboard. Additional integrated fridge freezer.
Utility Room (4.42m x 1.63m (14'6 x 5'4 ))
Double glazed door leading out to the garden, plumbing for washing machine. Space for tumble dryer. 1.5 bowl sink and drainer, base units. Radiator. Lvt flooring matching the kitchen diner.
Family Room (2.92m x 3.78m max (9'7 x 12'5 max ))
Original pine door from the dining area. Double glazed PVC sash windows to the front. Radiator. Laid to carpet.
First Floor
Stairs rise up from the entrance hall with original wooden hand rail and spindles.
Landing
Matching banister, large loft access hatch, picture rail, radiator.
Principle Bedroom (3.56m max x 5.69m max (11'8 max x 18'8 max))
Exceptionally large principle bedroom, bright and spacious with vaulted ceilings and large feature apex window. Laid to carpet. Vertical radiator. Door to walk in wardrobe with fitted shelving and hanging rails, walkway through to en suite.
En Suite (3.07m max x 2.34m max (10'1 max x 7'8 max ))
Double glazed window to the rear. Four piece suite with a double walk-in shower with plumbed shower. Roll top bathtub with upstand mixer tap. Wash basin with vanity cupboard. Paneling. WC. Heated towel rail, vinyl floor.
Bedroom Two (3.53m x 3.56m (11'7 x 11'8))
Double glazed bay window to the front with PVC sash windows and fitted shutters. Vertical radiator.
Bedroom Three (3.53m x 2.90m (11'7 x 9'6))
Double glazed PVC sash window to the front, radiator.
Bedroom Four (2.29m x 2.44m (7'6 x 8'0 ))
Double glazed PVC sash window to the front, fitted shutters, radiator, stripped wooden flooring. Picture rail.
Family Bathroom (2.11m x 1.78m (6'11 x 5'10 ))
Double obscure glazed window to the rear, WC, wash basin and vanity. Bath with central mixer tap, glass screen and plumbed shower. Heated towel rail. Part tiled walls, tiled floor.
External
Front
Lawn to front, low rise brick wall, wrought iron gate and paved path. Outside light. Decorative flowers.
Rear Garden & Garage
South facing sunny rear garden. Raised paved patio split into separate sitting areas in an L-shape. Side return path leading to the front of the property with gate. Garden continues with landscaped lawn, pergola area. Driveway to the back of the property with a double gate and detached single garage. Outside lights and power points. Selection of mature shrubs, trees and flower borders.
Additional Information
We have been advised by the vendor that the property is Freehold.
EPC -
Council Tax Band -
Where we have used computer aided designed images (cad), these are purely for illustration purposes and are not always to scale. We would recommend that potential buyers check measurements of rooms and furniture before exchange of contracts. Hern and Crabtree cannot take any responsibility if cad images misrepresent true sizes. Cad images are intended for visual effect only.
Property info
For more information about this property, please contact
Hern & Crabtree, CF14 on +44 29 2262 6537 * (local rate)
Disclaimer
Property descriptions and related information displayed on this page, with the exclusion of Running Costs data, are marketing materials provided by Hern & Crabtree, and do not constitute property particulars. Please contact Hern & Crabtree for full details and further information. The Running Costs data displayed on this page are provided by PrimeLocation to give an indication of potential running costs based on various data sources. PrimeLocation does not warrant or accept any responsibility for the accuracy or completeness of the property descriptions, related information or Running Costs data provided here.





















































.png)


