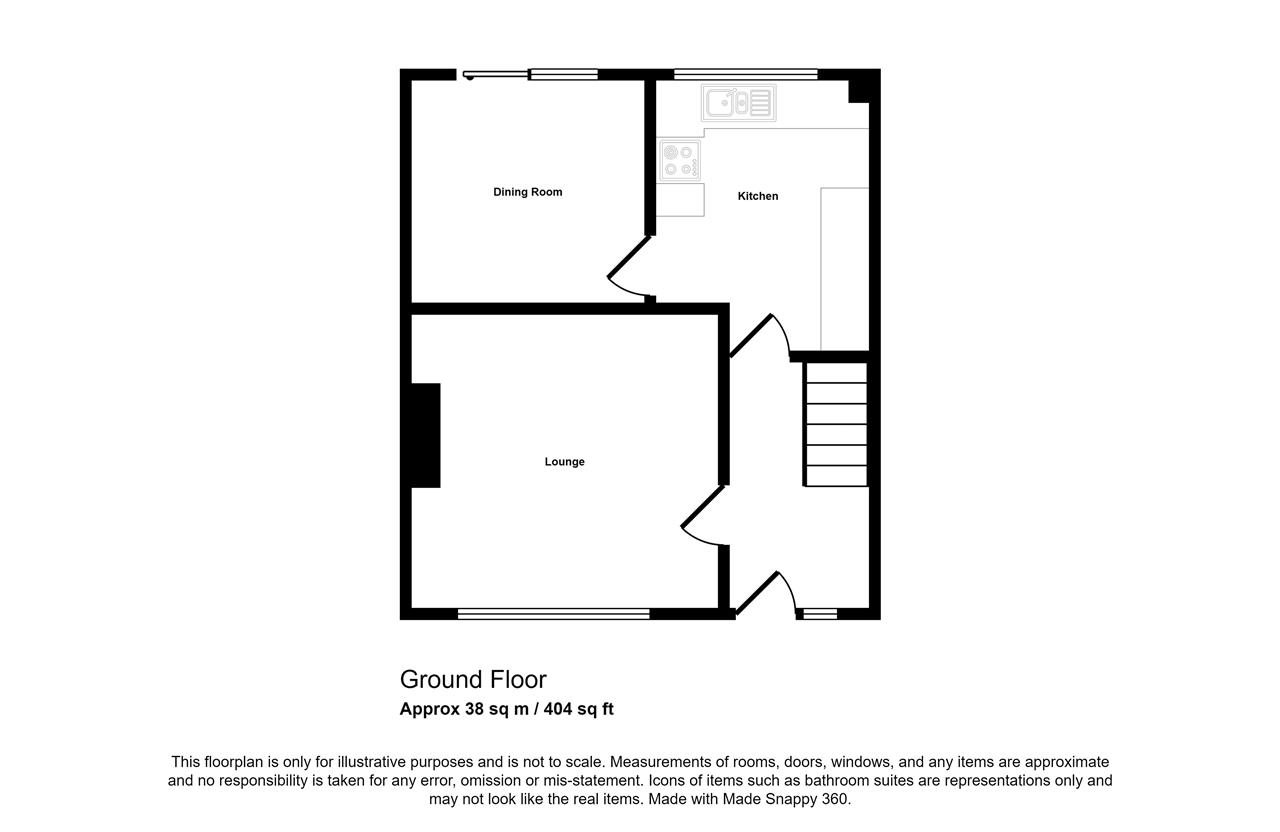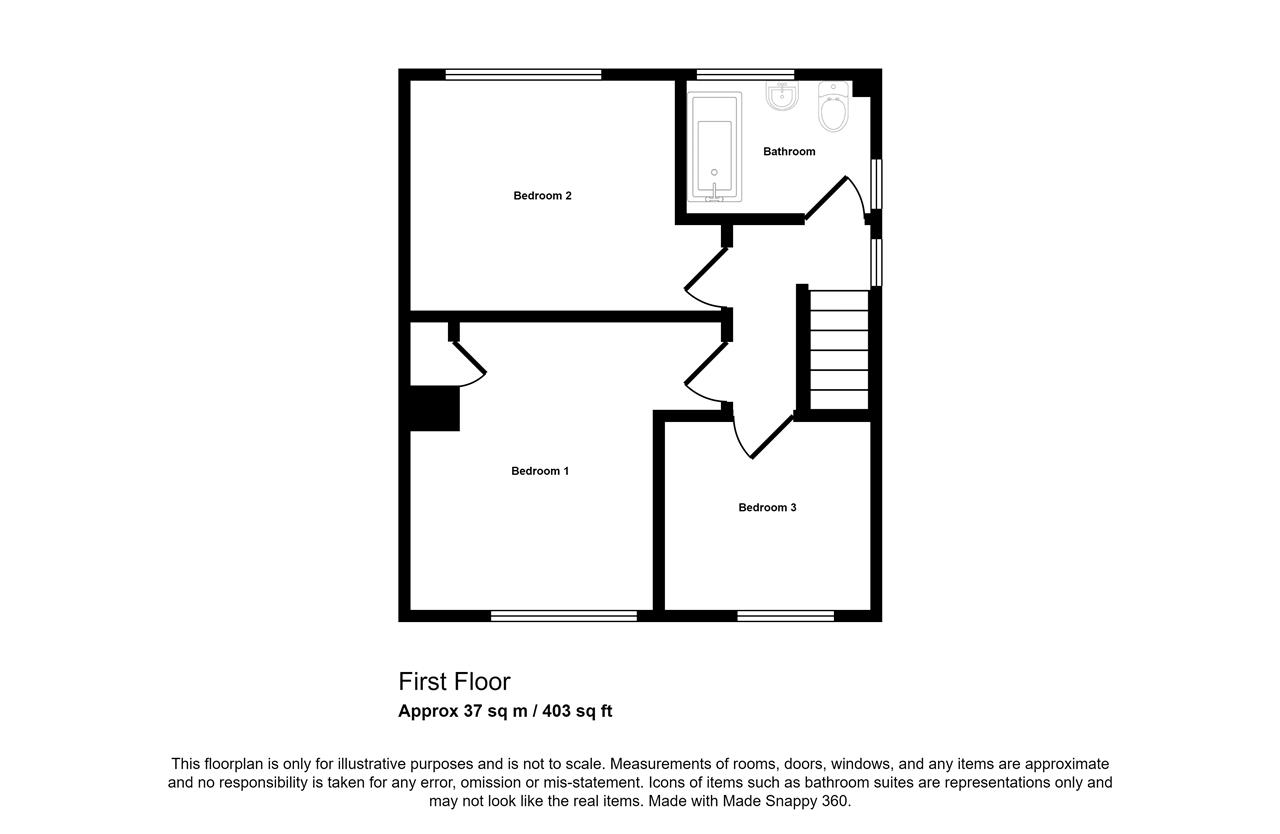End terrace house for sale in Permarin Road, Penryn TR10
* Calls to this number will be recorded for quality, compliance and training purposes.
Property features
- Elevated end of terrace home
- Three bedrooms, family bathroom
- Lounge, separate dining room
- Modern fitted kitchen in dove grey
- Within walking distance of Penryn town centre
- UPVC double glazed windows, gas central heating
- Sold with the benefit of 'no onward chain'
- Front, side and rear gardens in need of cultivation
- On street parking
- Viewing highly recommended
Property description
We are delighted to offer as our clients' sole agents, this three bedroom end of terrace home which is set in a convenient and elevated location, enjoying pleasant views from the front aspect across the outskirts of the town and just a few minutes walk into Penryn's main street.
Sold with the benefit of 'no onward chain' this home is ideal as a home or investment. Features include UPVC double glazed windows and doors and Worcester gas combination boiler.
Accommodation comprising entrance hall, lounge, a modern fitted kitchen in dove grey, separate dining room with patio doors leading to the rear garden, stairs rising to the floor where upon you will find three bedrooms and a white bathroom/wc combined.
Penryn's bustling town centre offers a good range of amenities including a convenience store, post office, cafes and takeaways, galleries, a regular bus service which connects to the neighbouring town of Falmouth to Truro. At the top of the town you will find Penryn College and junior school and Falmouth University (Tremough Campus). For the sport minded buyer, Penryn Rugby Club and Football Club are close at hand and the Penryn River along Commercial Road with the boat yard at Islington Wharf is just a few minutes downhill walk.
As our clients sole agents, we thoroughly recommend an immediate viewing to secure this fine property.
Why not call for your appointment to view today?
Low front walling with steps leading up the UPVC double glazed front door, tiered front garden and concrete pathway provides access to the side and rear gardens.
Entrance Hall (3.10m (10'2") x 1.75m (5'9"))
UPVC double glazed door and matching side pane, stairs rising to first floor landing with under stairs storage cupboard housing the gas, electric meters and consumer board, Drayton thermostatic control, fitted carpet, radiator, coat hooks, central ceiling light. Wooden panel doors to
Lounge (3.84m (12'7") x 3.66m (12'0"))
Maximum measurement.
UPVC double glazed window to front aspect, feature fireplace, hearth and mantle, fitted carpet, wooden panel door, central ceiling light.
Kitchen (2.64m (8'8") x 3.38m (11'1"))
Maximum measurement.
UPVC double glazed window to rear aspect, modern kitchen in dove grey fitted with a range of wall and base units, wood effect work surface to three sides and matching up stand, single stainless steel sink with drainer, chrome mixer tap, space for electric oven, space for fridge freezer, space for washing machine, Worcester gas combination boiler, wood effect flooring. Wooden panel door to
Dining Room (2.90m (9'6") x 2.74m (9'0"))
UPVC double glazed sliding patio door to the rear aspect providing access to the rear garden, radiator, fitted carpet, central ceiling light.
Stairs Rising To First Floor Lanidng
UPVC double glazed window to the side aspect, loft hatch access, fitted carpet, central ceiling light. Doors to
Bedroom One (3.63m (11'11") x 3.02m (9'11"))
Maximum measurement.
UPVC double glazed window to front aspect with a delightful view over and across Penryn, built in storage cupboard with shelving, fitted carpet, central ceiling light, wooden panel door.
Bedroom Two (3.25m (10'8") x 2.82m (9'3"))
Maximum measurement.
UPVC double glazed window to the rear aspect overlooking the garden, fitted carpet, radiator, central ceiling light, wooden panel door.
Bedroom Three (2.57m (8'5") x 2.36m (7'9"))
Maximum measurement.
UPVC double glazed window to front aspect with a delightful view over and across Penryn, fitted carpet, central ceiling light, wooden panel door.
Bathroom
Dual aspect UPVC double glazed obscured windows, white suite comprising panelled enclosed bath with Mira electric shower, riser rail and shower attachment, chrome mixer tap, concealed wc in vanity unit with sink and cupboard under, fully tiled, extractor fan, electric fan heater (not tested), wood effect flooring, wooden panel door.
Outside
Set on a good sized plot with gardens to the front, side and rear. Ideal for a keen gardener to create a haven of their own to sit, relax and enjoy.
To the front the garden is tiered with a small gravelled area laid for ease of maintenance, and a raised patio area can be found in front of the lounge window. A concrete pathway leads to the side of the property whereby you will see the raised, tiered garden continue with two areas of paving slabs and areas in need of cultivation. To the rear lies a patio with steps up to a raised garden with a range of established and mature shrubs, again in need of cultivation.
There is also a useful outbuilding which can be used as storage.
Council Tax
Band B.
Services
Mains drainage, gas, electricity and water.
Property info
For more information about this property, please contact
Kimberley's Independent Estate Agents, TR11 on +44 1326 358908 * (local rate)
Disclaimer
Property descriptions and related information displayed on this page, with the exclusion of Running Costs data, are marketing materials provided by Kimberley's Independent Estate Agents, and do not constitute property particulars. Please contact Kimberley's Independent Estate Agents for full details and further information. The Running Costs data displayed on this page are provided by PrimeLocation to give an indication of potential running costs based on various data sources. PrimeLocation does not warrant or accept any responsibility for the accuracy or completeness of the property descriptions, related information or Running Costs data provided here.


























.png)

