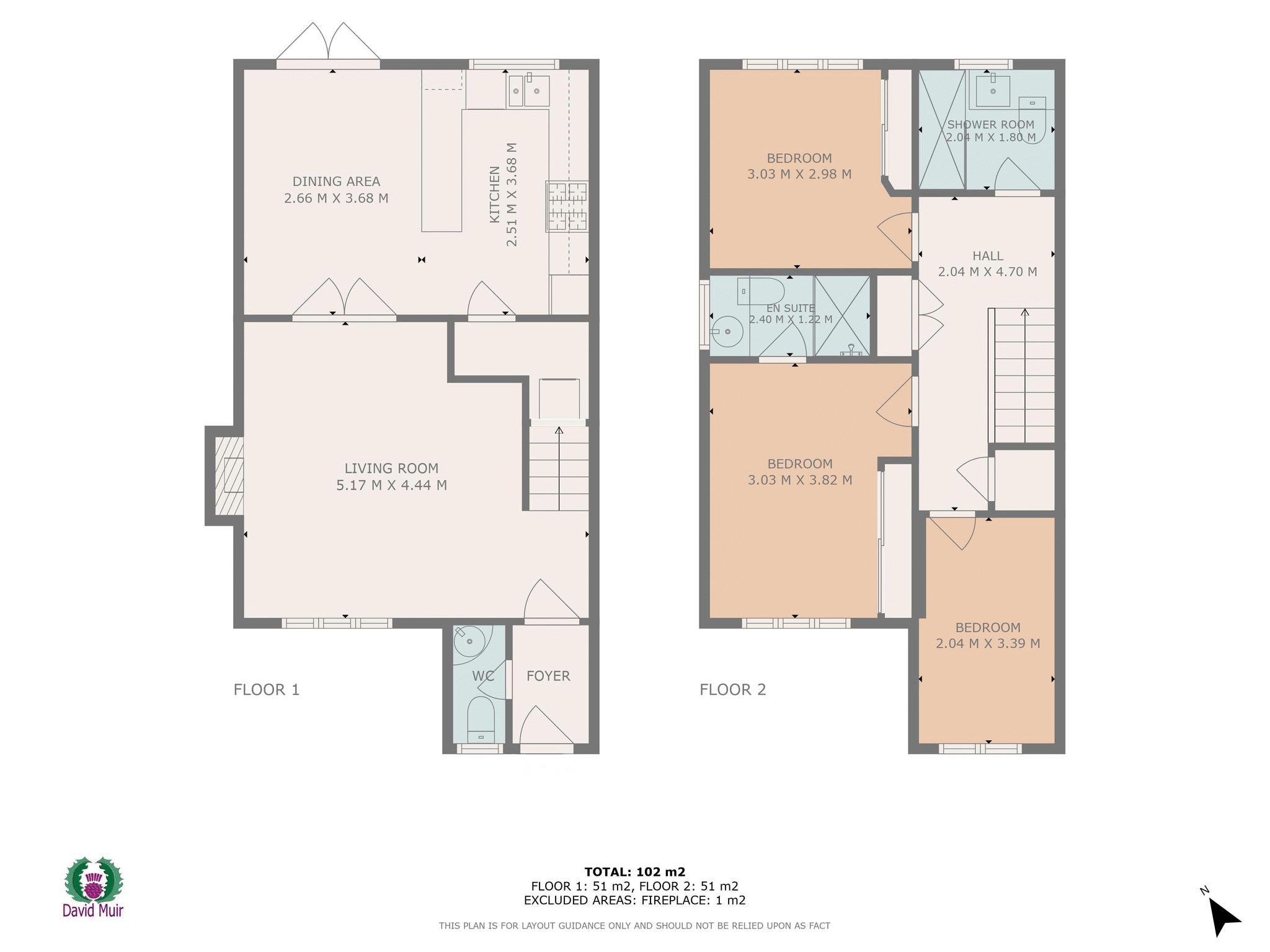Semi-detached house for sale in Otago Place, Dumbarton G82
* Calls to this number will be recorded for quality, compliance and training purposes.
Property features
- Extremely well presented 3 bedroom semi detached villa
- Cul de sac setting within popular estate
- Reception hall, cloakroom, living room & dining kitchen
- Deluxe shower room & ensuite shower
- Extensive storage throughout
- Gas fired central heating
- Double glazed sealed units
- Multi vehicle monoblock driveway to front
- Enclosed rear garden with decking & patio
- Convenient location for local amenities
Property description
This impressive family size semi detached villa enjoys cul de sac setting and sits within the heart of the highly exclusive and much admired Mary Fisher development. Created by the well-respected builder, Turnberry Homes, this prestigious home offers an extremely spacious layout over the traditional two levels encompassing living room, dining/breakfasting kitchen and 3 bedrooms. Together with downstairs cloakroom/wc, family shower room and ensuite off the principal bedroom. The caring owner presents their home with décor to a high standard, complimented by quality flooring and expansive storage space throughout. The property was built circa 2000 and benefits from low heating costs due to a high standard of insulation, modern gas fired central heating installed 2019 and double glazed sealed units.
Vestibule entrance with cloakroom/wc off leading through to spacious well decorated living space. Wood effect flooring flows seamlessly from entrance through living room to dining and kitchen via French doors. Open plan dining area to kitchen has the benefit of patio doors leading to rear patio and enclosed garden area. Professionally fitted kitchen with breakfast bar storage, extensive work surface area and incorporating gas hob, fan assisted oven and overhead extractor. Ample floor space for free standing appliances. Deep walk in storage cupboard beneath stairs.
The upper accommodation of family shower room and 3 well-proportioned bedrooms is decorated to the same high standard. 2 double bedrooms enjoy in built wardrobes and the main bedroom has fully tiled ensuite fitted with wc and walk in shower cubicle fitted with power shower. Third bedroom to front decorated in light tones and carpeting. Newly installed deluxe tiled shower room fitted with vanity wash hand basin, dual flush wc set and walk in shower facility.
Being situated on a larger than average plot size, the property enjoys a large expanse of garden ground at front, side and rear. Monoblock driveway providing off street parking for up to 4 vehicles and has two timber sheds and timber fencing to side perimeter.
Fully enclosed rear garden with raised decking accessed from dining area, further private patio area to rear and extensive lawn all adding to the overall appeal. Fully enclosed by timber perimeter fencing. External water tap.
Surrounding Area
Ideally located for all of Dumbarton’s amenities including local shopping, sports and recreational facilities, primary and secondary schooling and regular public transport. The nearby trunk road A814, gives access to the motorway network and, together with local bus and rail routes, provides easy commuting to most major towns and cities throughout the western and central belt of Scotland. Glasgow City Centre and international airport are 20 minutes’ drive. 6 trains per hour to Glasgow City Centre ease commuting for business and a direct service is now available to Edinburgh Waverley.
Property info
For more information about this property, please contact
David Muir Estate Agents, G82 on +44 1389 508290 * (local rate)
Disclaimer
Property descriptions and related information displayed on this page, with the exclusion of Running Costs data, are marketing materials provided by David Muir Estate Agents, and do not constitute property particulars. Please contact David Muir Estate Agents for full details and further information. The Running Costs data displayed on this page are provided by PrimeLocation to give an indication of potential running costs based on various data sources. PrimeLocation does not warrant or accept any responsibility for the accuracy or completeness of the property descriptions, related information or Running Costs data provided here.


































.png)

