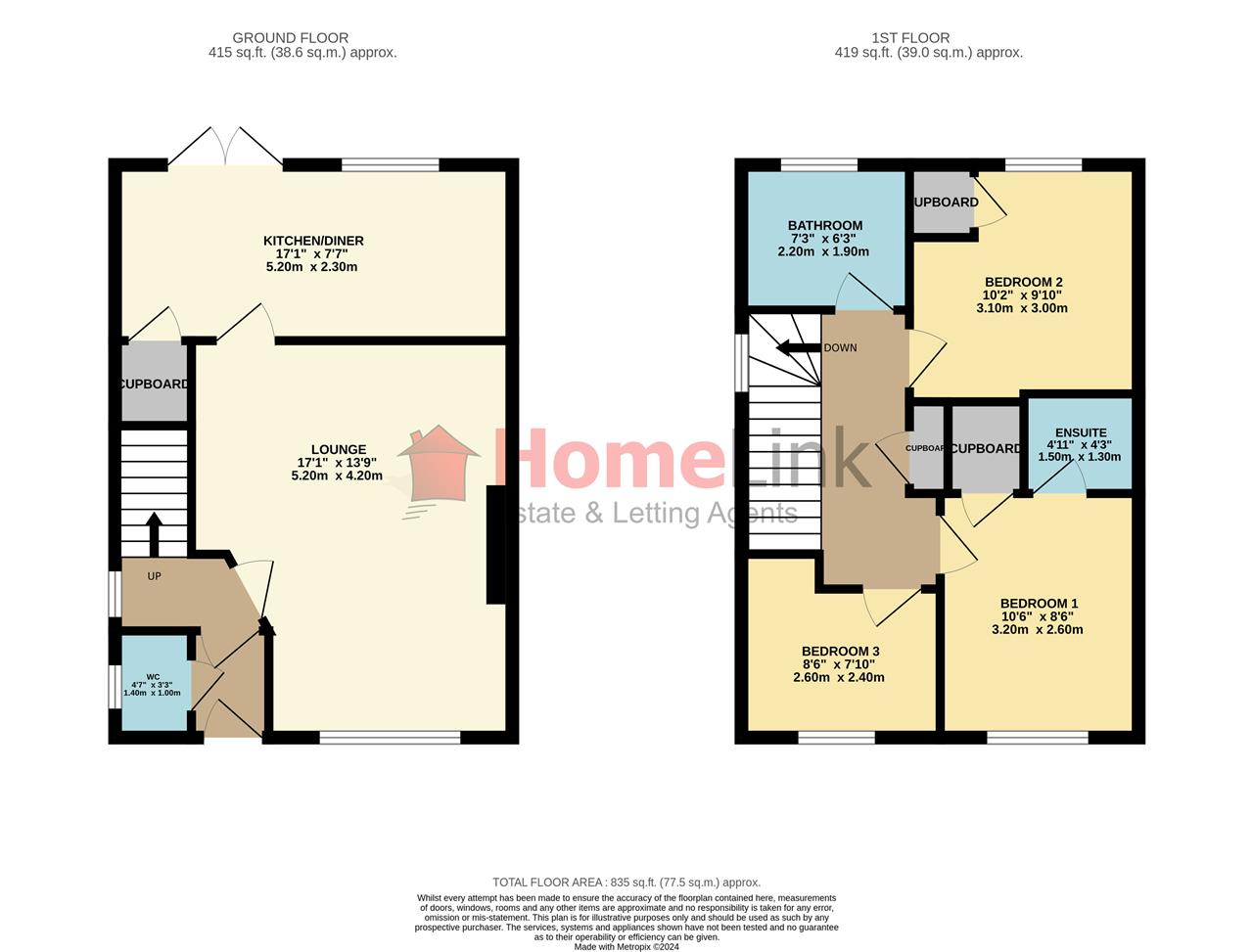Semi-detached house for sale in Gullane Drive, Coatbridge ML5
Just added* Calls to this number will be recorded for quality, compliance and training purposes.
Property features
- 3 Bedroom Semi-Detached Villa
- Great Plot
- Private Rear Garden
- Monobloc Driveway
- Generous Lounge
- Kitchen Diner
- Master En-Suite
- Dowstairs WC
- GCH & dg
Property description
HomeLink are delighted to present to the market this spacious three bedroom semi-detached villa. The home was built by Strathclyde Homes circa 2005 as part of a small private development. The accommodation on offer comprises on the ground floor: Hallway, generous lounge with feature fireplace, kitchen diner with French doors to the rear garden, downstairs wc plus storage cupboard. Meanwhile the upper level boasts three bedrooms with master en-suite shower room, a family bathroom, and several storage cupboards.
The property is further enhanced by gas central heating, double glazing, a full length monobloc drive - the monobloc continuing throughout the private back garden, plus a very attractive front garden with mature trees and feature rockery. The property has been lovingly maintained both inside and out.
Set within the Kirkshaws area of Coatbridge, the area has excellent schools, shopping amenities and is ideal for commuting. Within the town of Coatbridge, there is a great choice of restaurants, bistros and pubs, and for those commuting by public transport there are regular bus and train services from Coatbridge, Blairhill of Whifflet stations to the surrounding towns and cities including Glasgow and Edinburgh. The M74 and M8 motorways provide swift access to the central belt and beyond. Sports facilities are in abundance and include golf courses, swimming pools, gyms and country parks with picturesque walks.
Early viewing is highly recommended to avoid disappointment.
Lounge (5.20m (17' 1") x 4.20m (13' 9"))
Kitchen Diner (5.20m (17' 1") x 2.30m (7' 7"))
Bedroom 1 (3.20m (10' 6") x 2.60m (8' 6"))
Bedroom 2 (3.10m (10' 2") x 3.00m (9' 10"))
Bedroom 3 (2.60m (8' 6") x 2.40m (7' 10"))
Bathroom (2.10m (6' 11") x 1.90m (6' 3"))
Property info
For more information about this property, please contact
Homelink Estate and Letting Agents Ltd, ML5 on +44 1236 378981 * (local rate)
Disclaimer
Property descriptions and related information displayed on this page, with the exclusion of Running Costs data, are marketing materials provided by Homelink Estate and Letting Agents Ltd, and do not constitute property particulars. Please contact Homelink Estate and Letting Agents Ltd for full details and further information. The Running Costs data displayed on this page are provided by PrimeLocation to give an indication of potential running costs based on various data sources. PrimeLocation does not warrant or accept any responsibility for the accuracy or completeness of the property descriptions, related information or Running Costs data provided here.


























.png)
