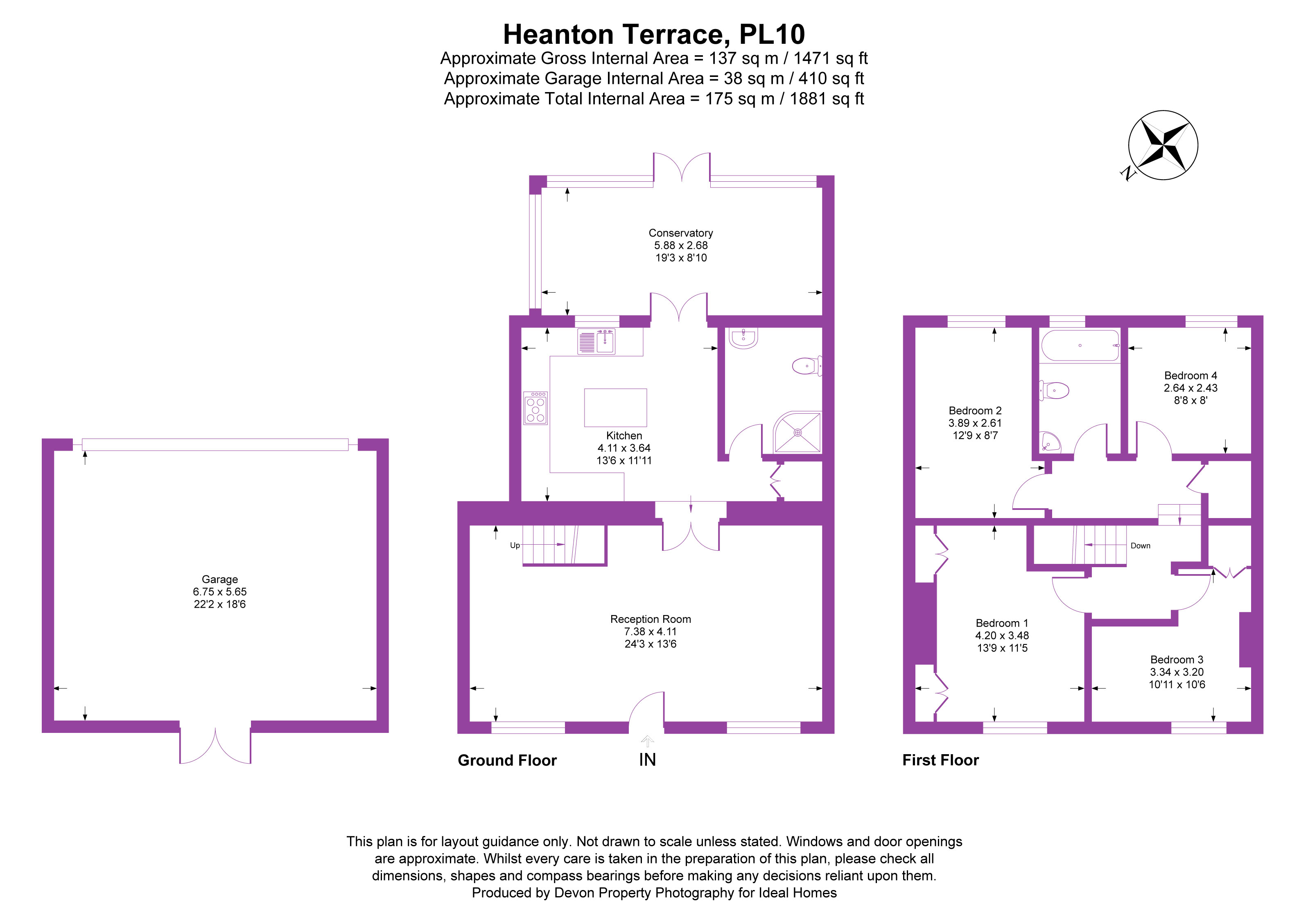Terraced house for sale in Heanton Terrace, Millbrook, Cornwall PL10
* Calls to this number will be recorded for quality, compliance and training purposes.
Property description
A deceptively spacious and well-presented four-bedroom double fronted mid terrace family home situated on a level plot within walking distance to the village of Millbrook. The accommodation comprises; a lounge/diner, a modern fitted kitchen, a downstairs shower room, utility area, a conservatory, four bedrooms and a family bathroom. Externally there are front & rear gardens and a double garage with an electric up and over door. An early viewing is essential to appreciate the size of the accommodation on offer. EPC Rating D.
The property is accessed via a front door which opens into the lounge/diner. The property has recently been refurbished to include repainting, a new garage door, new carpets and garden works.
Lounge/Dining Room
A spacious room with two uPVC double glazed windows overlooking the front garden. There is a feature fireplace and a wood floor, and stairs lead to the first-floor accommodation. Double doors open into the kitchen.
Kitchen/Breakfast Room
A spacious room with a central island and a modern fitted kitchen with a range of wall and base units. There is a 'range' style gas cooker with a five-ring gas hob and an electric extractor hood over. Integrated appliances include a fridge and a dishwasher. There is a 1 and ½ bowl stainless steel sink, slate flooring and a uPVC double glazed window overlooking the conservatory and double doors opening into the conservatory. The oil boiler is in the kitchen. There is a large utility cupboard with space and plumbing for a washing machine and further shelving.
Downstairs Shower Room
A white suite comprising a wash hand basin, W.C and a corner shower cubicle with a plumbed in shower over.
Conservatory
The slate flooring flows into the conservatory which is a spacious room with an Orangery Central Glass Roof, heating is available, and uPVC double glazed doors open onto the rear garden.
First Floor
The landing has loft access and access to two double bedrooms there are a couple of steps down to the rear tenement which offers two bedrooms, a family bathroom, further loft access and a storage cupboard.
Master Bedroom
A double bedroom with fitted wardrobes and a dressing area. There is a uPVC double glazed window overlooking the front elevation.
Bedroom Two
A double bedroom with a uPVC double glazed window to the rear elevation with distant countryside views.
Bedroom Three
A double bedroom with a fitted cupboard and a uPVC double glazed window to the front elevation.
Bedroom Four
A single bedroom with a uPVC double glazed window to the rear elevation.
Family Bathroom
A suite comprising a bath with an electric shower over, a wash hand basin with storage under, a low-level W.C, a tiled floor, fully tiled walls, velux window and a uPVC double glazed window to the rear elevation.
Outside
To the front of the property there is a large lawn front garden and to the rear of the property there is an enclosed rear garden laid to lawn with a decked seating area. There is access from the garden into the garage.
Detached Double Garage
The garage is located at the end of the garden and has a rear service lane. The garage has light, power and a fitted electric up and over door.
Property info
For more information about this property, please contact
Ideal Homes, PL11 on +44 1752 948990 * (local rate)
Disclaimer
Property descriptions and related information displayed on this page, with the exclusion of Running Costs data, are marketing materials provided by Ideal Homes, and do not constitute property particulars. Please contact Ideal Homes for full details and further information. The Running Costs data displayed on this page are provided by PrimeLocation to give an indication of potential running costs based on various data sources. PrimeLocation does not warrant or accept any responsibility for the accuracy or completeness of the property descriptions, related information or Running Costs data provided here.


























.png)